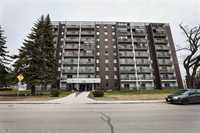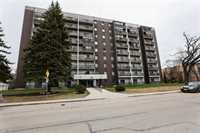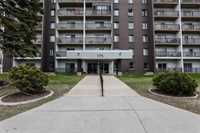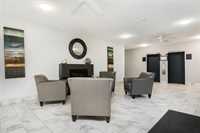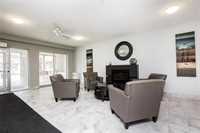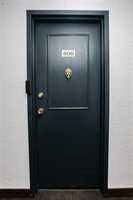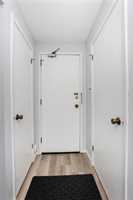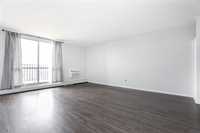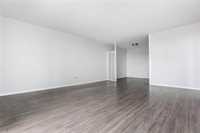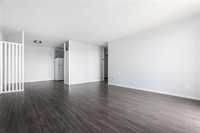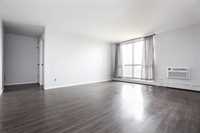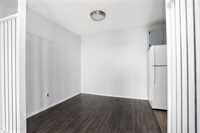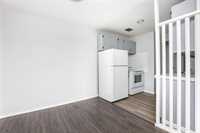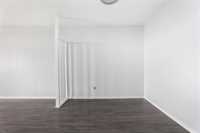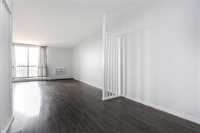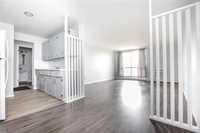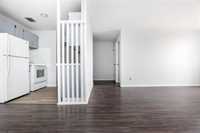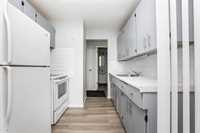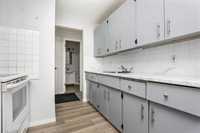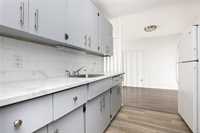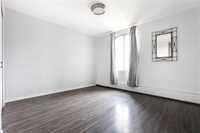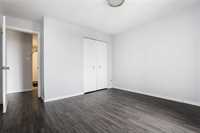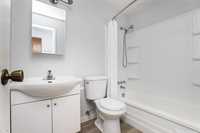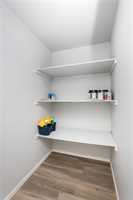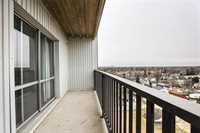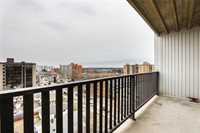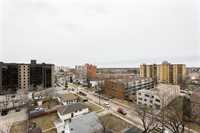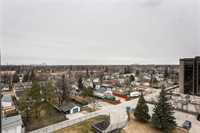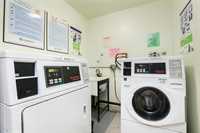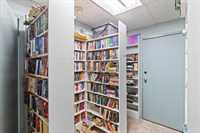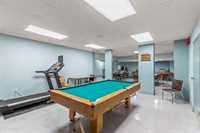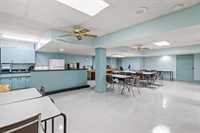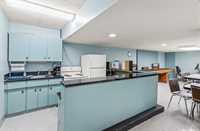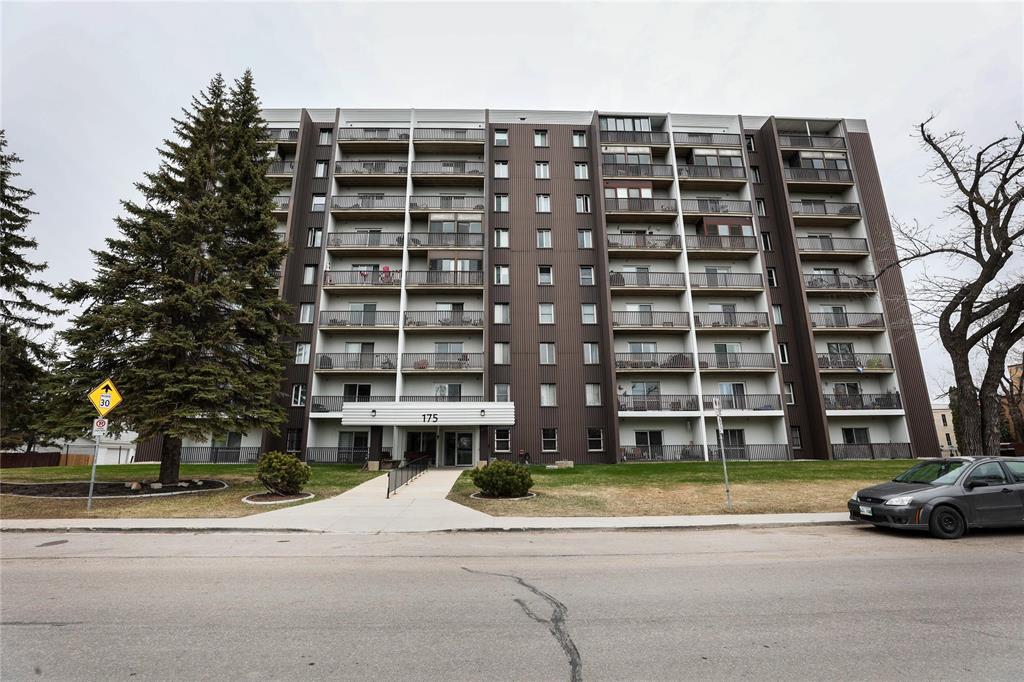
Offers anytime on this great 1 bdrm condo in St Vital. This 676 sqft unit offers a well planned, open-concept layout with good natural light & lovely updating, ring door bell camera at door included. From the spacious living room with patio doors to private balcony, the dining area next to the galley style kitchen with tile backsplash, plenty of cabinets & counter space and laminate floors throughout - you can't go wrong! The good sized primary bedroom has a large double closet. Updated 4 pce bath with new tub surround, vanity & toilet. The new a/c wall unit will keep you cool on those hot summer days. Excellent in-suite storage with plug for small freezer. This secure, quiet building with concrete walls/floors is well managed with an on-site caretaker, has a library, a common room featuring a full kitchen, pool table, shuffleboard and exercise equipment, has a no pet, no smoking policy in place and condo fee includes heat, hydro & water. Building updates include new roof (2024) and elevators (2020). Close to shopping, restaurants, parks & transportation. Why rent when you can own this lovely condo?
- Bathrooms 1
- Bathrooms (Full) 1
- Bedrooms 1
- Building Type One Level
- Built In 1970
- Condo Fee $472.00 Monthly
- Exterior Brick, Metal
- Floor Space 676 sqft
- Gross Taxes $1,608.72
- Neighbourhood Pulberry
- Property Type Condominium, Apartment
- Remodelled Bathroom, Other remarks
- Rental Equipment None
- School Division Louis Riel (WPG 51)
- Tax Year 24
- Amenities
- Elevator
- Laundry Coin-Op
- Visitor Parking
- Party Room
- Professional Management
- Rec Room/Centre
- Security Entry
- Condo Fee Includes
- Contribution to Reserve Fund
- Caretaker
- Heat
- Hot Water
- Hydro
- Insurance-Common Area
- Landscaping/Snow Removal
- Management
- Recreation Facility
- Water
- Features
- Air conditioning wall unit
- Balcony - One
- Concrete floors
- Concrete walls
- No Smoking Home
- Smoke Detectors
- Goods Included
- Refrigerator
- Stove
- Window Coverings
- Parking Type
- Other remarks
- Site Influences
- Park/reserve
- Playground Nearby
- Shopping Nearby
- Public Transportation
Rooms
| Level | Type | Dimensions |
|---|---|---|
| Main | Living Room | 14 ft x 16.9 ft |
| Dining Room | 8.1 ft x 8.6 ft | |
| Kitchen | 8 ft x 8.1 ft | |
| Primary Bedroom | 10.8 ft x 12 ft | |
| Storage Room | - | |
| Four Piece Bath | - |


