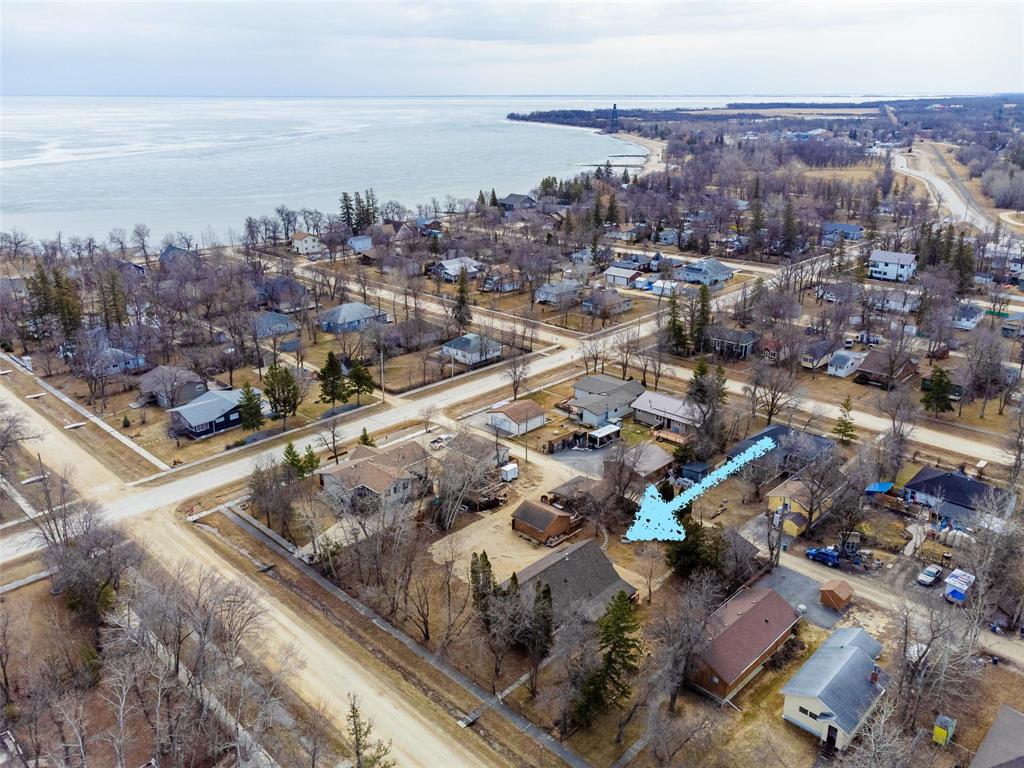RE/MAX Associates
1060 McPhillips Street, Winnipeg, MB, R2X 2K9

OPEN HOUSE SATURDAY MAY 3RD 1230-2 PM. Offers as received. One of the largest lots on the East-side of town! This sprawling year-round home sits on a 150' wide lot on 3 titles - lots of options here if you wanted to divide and develop. AND just a short walk to the beach, tennis courts and marina. This unique home offers 3 bedrooms + loft-space, 1 bathroom, and stunning cathedral ceilings. A large south-facing three-season sunroom offers an additional space to relax. Enjoy a bright open concept floorplan, main floor laundry, four piece bathroom, large primary bedroom, screened in porch, wall a/c unit, electric baseboard heat + gas fireplace, wood siding, holding tank + municipal sewer, 2 wells, PLUS a beautiful fully fenced yard with firepit, mature trees, storage shed, bunkie, and double detached garage. The loft space could be a primary suite as it already has a closet and is plumbed for a 2 piece bathroom - sink already in place! Unique, rustic, cozy, charming, lots of positives and potential!
| Level | Type | Dimensions |
|---|---|---|
| Main | Living Room | 17.6 ft x 21.5 ft |
| Eat-In Kitchen | 12 ft x 17 ft | |
| Four Piece Bath | - | |
| Primary Bedroom | 10.1 ft x 13.5 ft | |
| Bedroom | 8 ft x 14 ft | |
| Bedroom | 6.2 ft x 11.9 ft | |
| Laundry Room | 8 ft x 7 ft | |
| Sunroom | 17.2 ft x 11.7 ft | |
| Upper | Den | 16.8 ft x 25 ft |