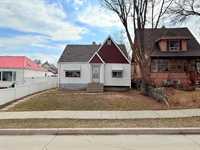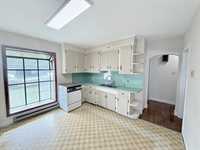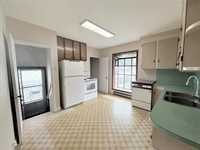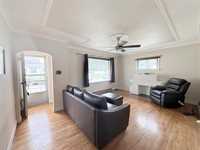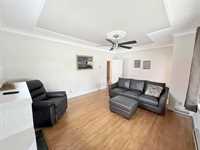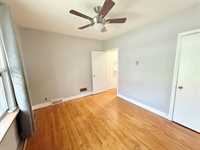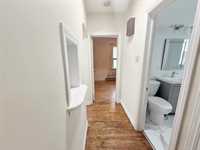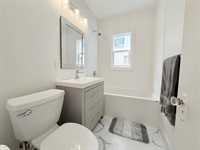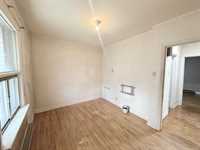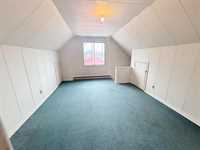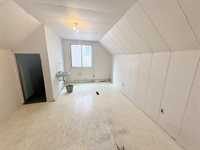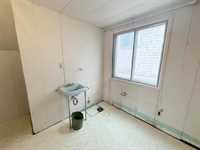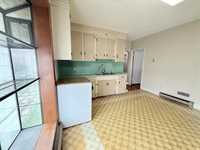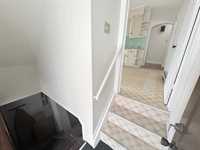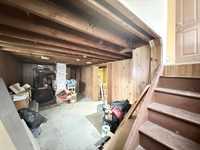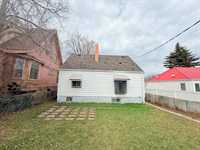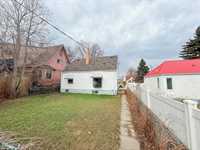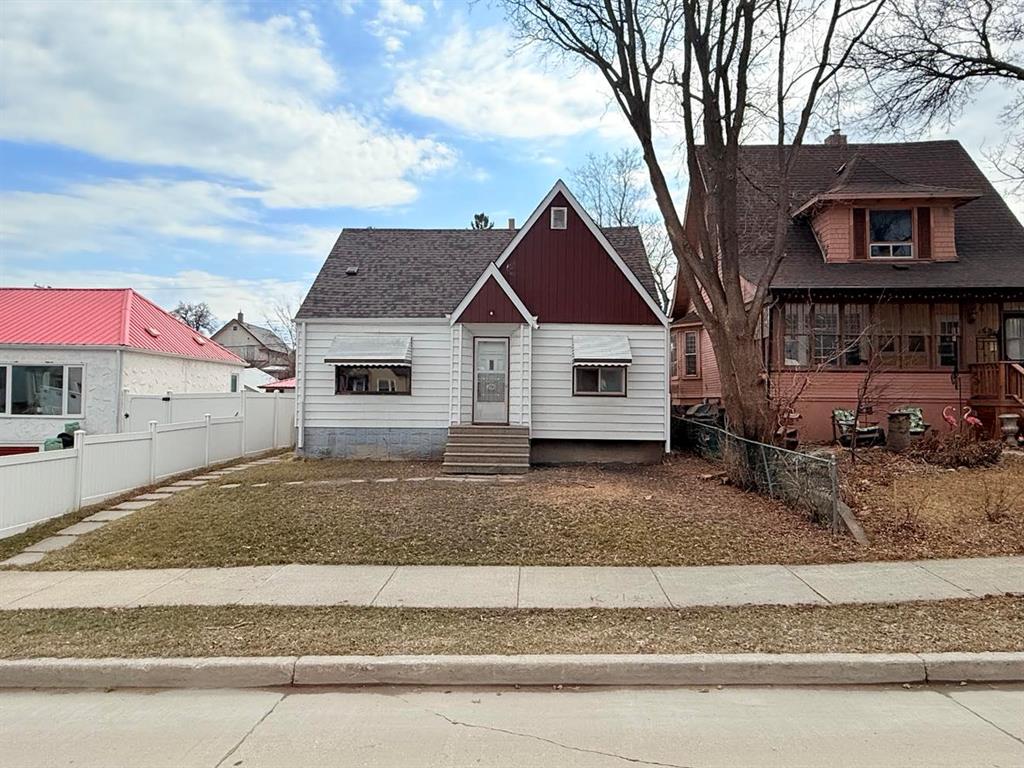
offers as received !Welcome to 200 Chalmers Ave, a charming 1.5-storey home full of character and potential. With 1,132 square feet of space, this 3-bedroom, 3-bathroom home sits on a large lot and includes a 4-car parking pad out back, plus a fenced-in yard perfect for pets or kids.
Step inside and you'll find original hardwood floors throughout, a beautiful living room with large windows and classic ceiling moldings, and two generous bedrooms on the main floor. The kitchen is spacious and set up for those cozy eat-in dinners, game nights, or lively get-togethers you've always wanted to host. The main floor also features a brand-new 4-piece bathroom and tons of closet space.
Upstairs, the layout includes two rooms and a 2-piece bath—ideal for a kids’ loft or easily converted into a stunning master suite with a little imagination.
The basement is offering a blank canvas for future development. With large windows and an existing 3-piece bath already in place, it's full of possibilities for adding value and personal style.
This home has seen some solid updates including a new roof, a newer hot water tank, and upgraded electrical. don't miss out!
- Basement Development Partially Finished
- Bathrooms 3
- Bathrooms (Full) 2
- Bathrooms (Partial) 1
- Bedrooms 3
- Building Type One and a Half
- Built In 1946
- Depth 99.00 ft
- Exterior Stucco, Vinyl
- Floor Space 1132 sqft
- Frontage 39.00 ft
- Gross Taxes $1,692.53
- Neighbourhood East Kildonan
- Property Type Residential, Single Family Detached
- Remodelled Bathroom, Electrical, Roof Coverings
- Rental Equipment None
- School Division Winnipeg (WPG 1)
- Tax Year 2024
- Total Parking Spaces 4
- Features
- Main floor full bathroom
- Security Window Bars
- Parking Type
- No Garage
- Oversized
- Parking Pad
- Rear Drive Access
- Site Influences
- Fenced
- Back Lane
- Playground Nearby
- Public Transportation
Rooms
| Level | Type | Dimensions |
|---|---|---|
| Main | Four Piece Bath | 11.29 ft x 5.83 ft |
| Family Room | 17.29 ft x 12.26 ft | |
| Eat-In Kitchen | 11.98 ft x 11.19 ft | |
| Bedroom | 11.29 ft x 9.48 ft | |
| Bedroom | 11.29 ft x 8.63 ft | |
| Upper | Two Piece Ensuite Bath | - |
| Bedroom | 14.47 ft x 11.29 ft | |
| Loft | 14.47 ft x 11.29 ft | |
| Basement | Three Piece Bath | - |
| Recreation Room | - |



