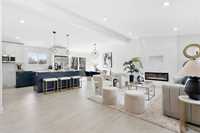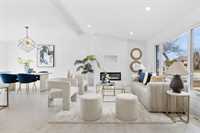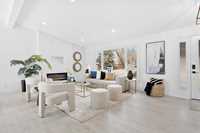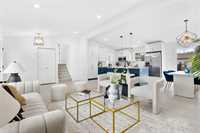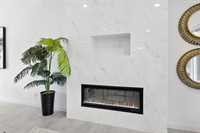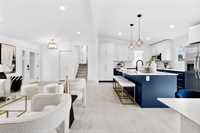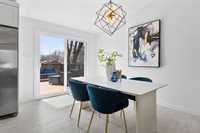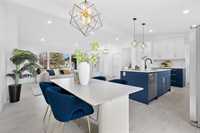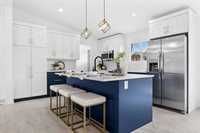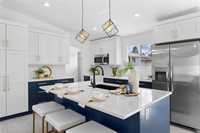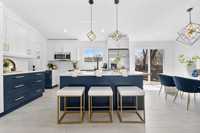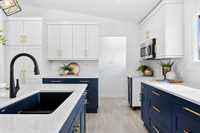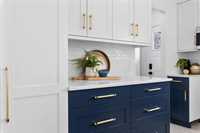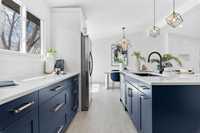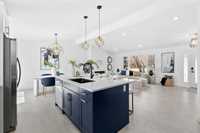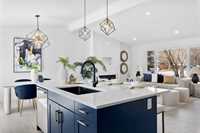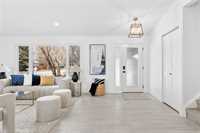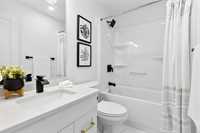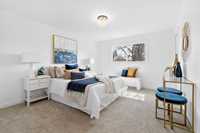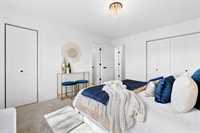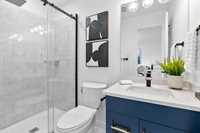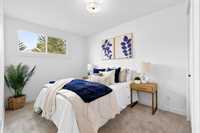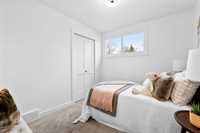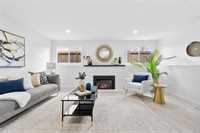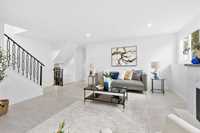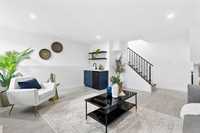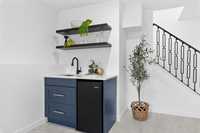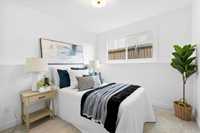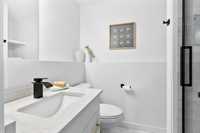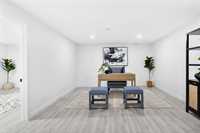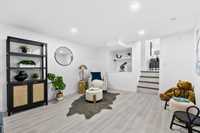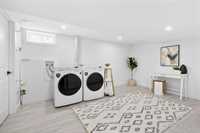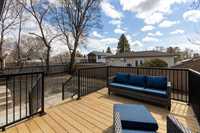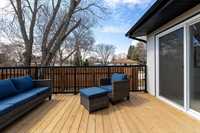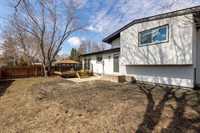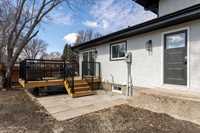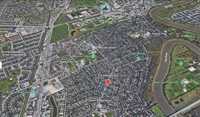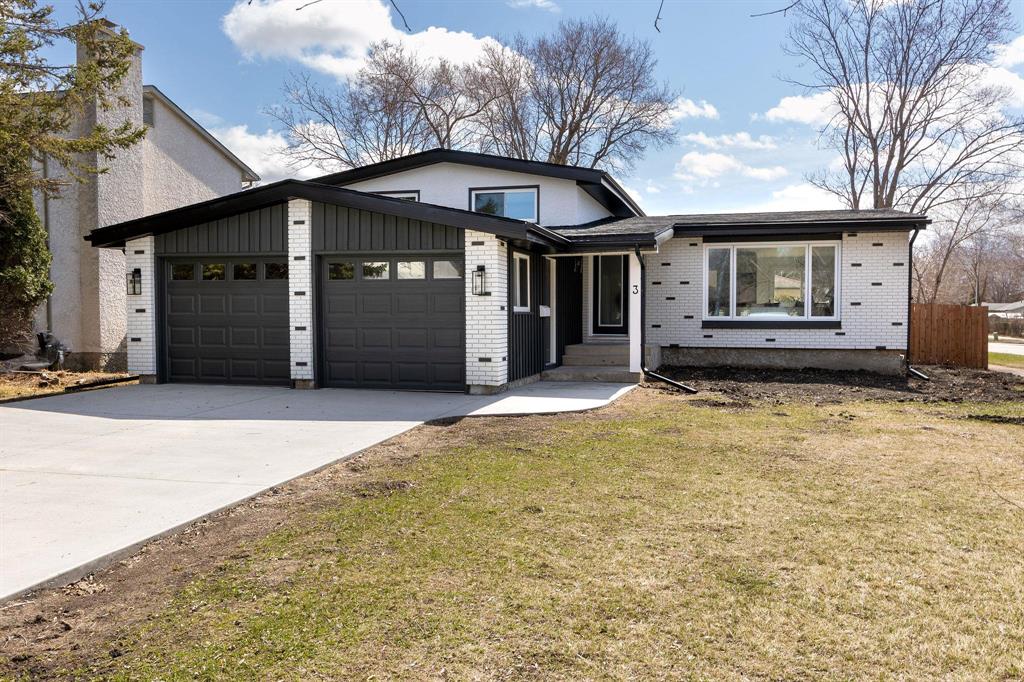
Are you looking for a modern twist on a classic floor plan with plenty of space for everyone? Look no further than this fully renovated 4-level split home in a sought-after neighbourhood! . Walking in, you are impressed by the open-concept main level with bright windows and a classy fireplace feature in your great room. The brand-new stunning kitchen features a massive island, quartz counters, stainless steel appliances, and ample cabinetry—perfect for cooking, hosting, or gathering with family. Upstairs offers 3 spacious bedrooms, including a beautiful spacious primary with full ensuite, plus an additional 4-pc bath. The lower level boasts a cozy family room, 4th bedroom, and another full bathroom — ideal for a teen hangout, guests or a home office. Bonus level provides extra storage, flex space, or potential rec room or a great home office! Quality finishes, thoughtful touches & perfect for a new family! Enjoy the fenced yard, new deck, double garage with new concrete driveway, great curb appeal, and a prime location close to parks, all levels of schools including U of M and shopping. This is the one you’ve been waiting for! Call now for your private tour!
- Basement Development Fully Finished
- Bathrooms 3
- Bathrooms (Full) 3
- Bedrooms 4
- Building Type Split-4 Level
- Built In 1971
- Exterior Brick, Stucco
- Fireplace Insert
- Fireplace Fuel Electric
- Floor Space 1800 sqft
- Frontage 63.00 ft
- Gross Taxes $4,437.04
- Neighbourhood Fort Richmond
- Property Type Residential, Single Family Detached
- Remodelled Completely
- Rental Equipment None
- School Division Winnipeg (WPG 1)
- Tax Year 2024
- Total Parking Spaces 6
- Features
- Air Conditioning-Central
- Bar dry
- Deck
- Hood Fan
- Goods Included
- Dryer
- Dishwasher
- Refrigerator
- Garage door opener
- Garage door opener remote(s)
- Stove
- Washer
- Parking Type
- Double Attached
- Site Influences
- Corner
- Fenced
- Paved Street
- Playground Nearby
Rooms
| Level | Type | Dimensions |
|---|---|---|
| Main | Living Room | 21.83 ft x 12.5 ft |
| Dining Room | 12 ft x 8.83 ft | |
| Kitchen | 13 ft x 12.5 ft | |
| Upper | Primary Bedroom | 13.83 ft x 11.83 ft |
| Three Piece Ensuite Bath | - | |
| Bedroom | 11.5 ft x 8.5 ft | |
| Bedroom | 9.6 ft x 8.75 ft | |
| Four Piece Bath | - | |
| Lower | Recreation Room | 17.5 ft x 16.83 ft |
| Bedroom | 9.42 ft x 9.25 ft | |
| Three Piece Bath | - | |
| Basement | Den | 21 ft x 12.5 ft |
| Laundry Room | 15 ft x 11 ft |



