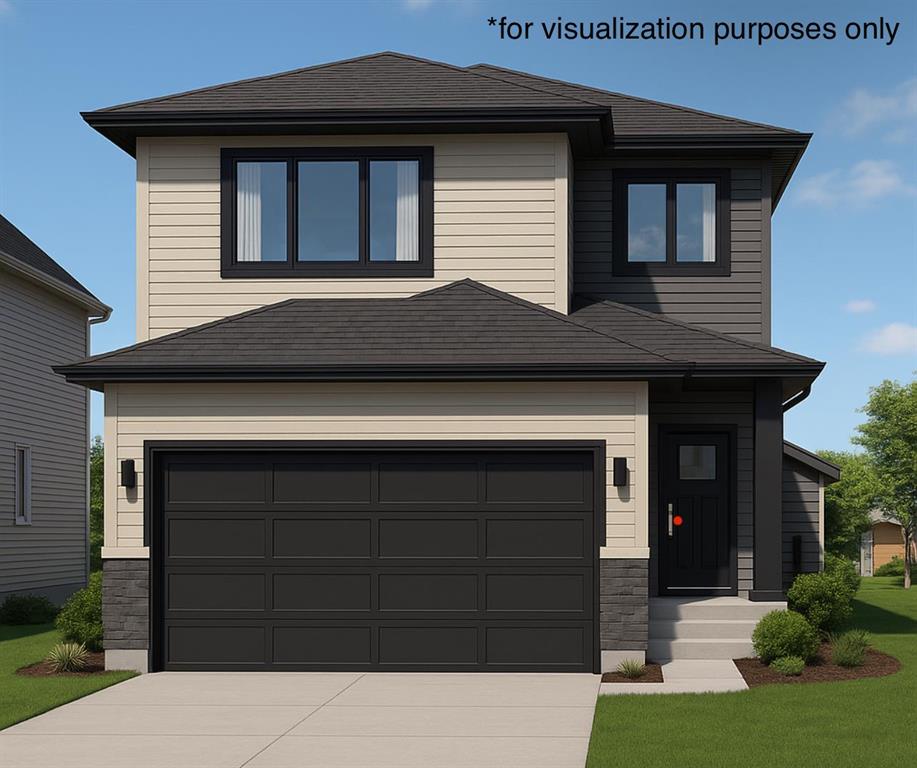
Discover this beautifully customized Bridgeport plan offering 1,838 SQFT of functional and stylish living space, ready for possession in July 2025. Priced at $640,000.00 , this home includes triple-pane clear windows with black accents on the front elevation, engineered joists, and a steel beam in the basement for added durability. Features include a cantilevered standard fireplace, a convenient side entrance, and a main floor full bathroom with a sleek shower door. Spring Promo: Take advantage of FREE A/C supply and installation—available for a limited time only!
- Bathrooms 3
- Bathrooms (Full) 3
- Bedrooms 4
- Building Type Two Storey
- Built In 2025
- Exterior Stone, Stucco, Vinyl
- Floor Space 1821 sqft
- Neighbourhood Devonshire Park
- Property Type Residential, Single Family Detached
- Rental Equipment None
- School Division River East Transcona (WPG 72)
- Tax Year 25
- Features
- Engineered Floor Joist
- Exterior walls, 2x6"
- High-Efficiency Furnace
- Heat recovery ventilator
- Smoke Detectors
- Sump Pump
- Parking Type
- Double Attached
- Site Influences
- Corner
- Not Fenced
- No Back Lane
- Not Landscaped
- Paved Street
- Shopping Nearby
Rooms
| Level | Type | Dimensions |
|---|---|---|
| Upper | Primary Bedroom | 14.8 ft x 13.7 ft |
| Bedroom | 9.8 ft x 11.1 ft | |
| Bedroom | 10 ft x 13.9 ft | |
| Four Piece Bath | - | |
| Three Piece Ensuite Bath | - | |
| Laundry Room | - | |
| Loft | 9 ft x 9.8 ft | |
| Main | Bedroom | 10 ft x 11.6 ft |
| Kitchen | 12.8 ft x 9.9 ft | |
| Dining Room | 10.1 ft x 12.7 ft | |
| Great Room | 13.3 ft x 12.7 ft | |
| Four Piece Bath | - |

