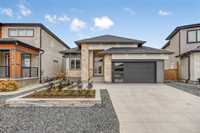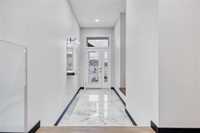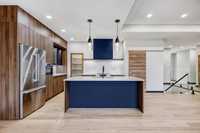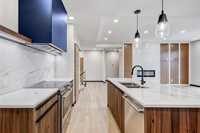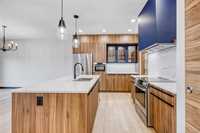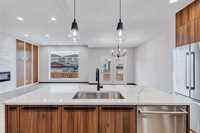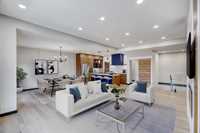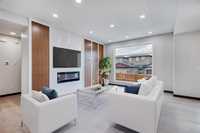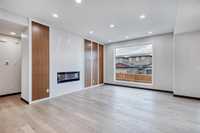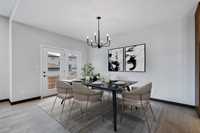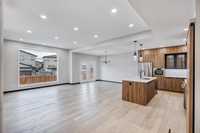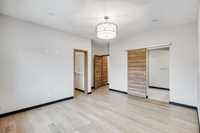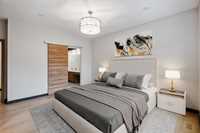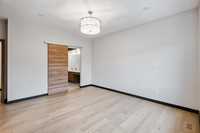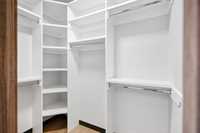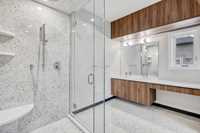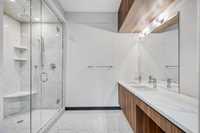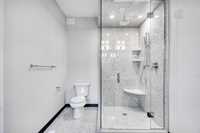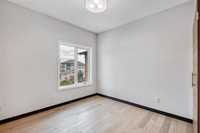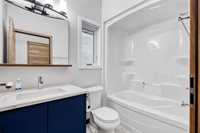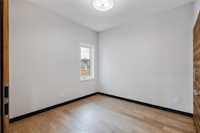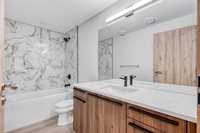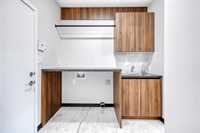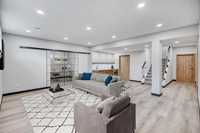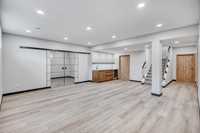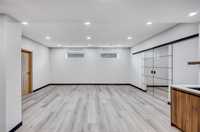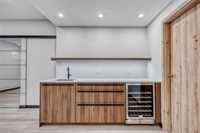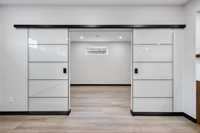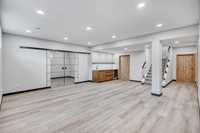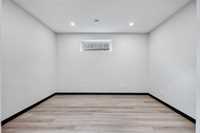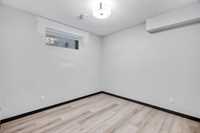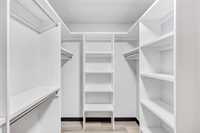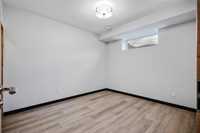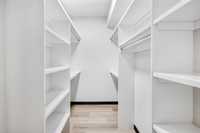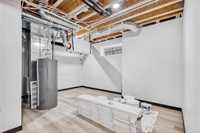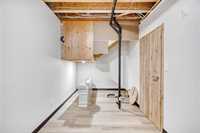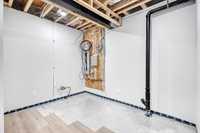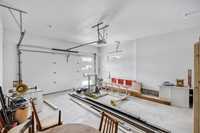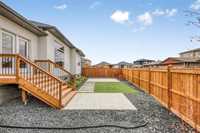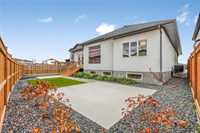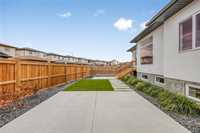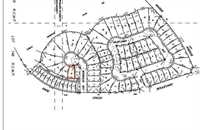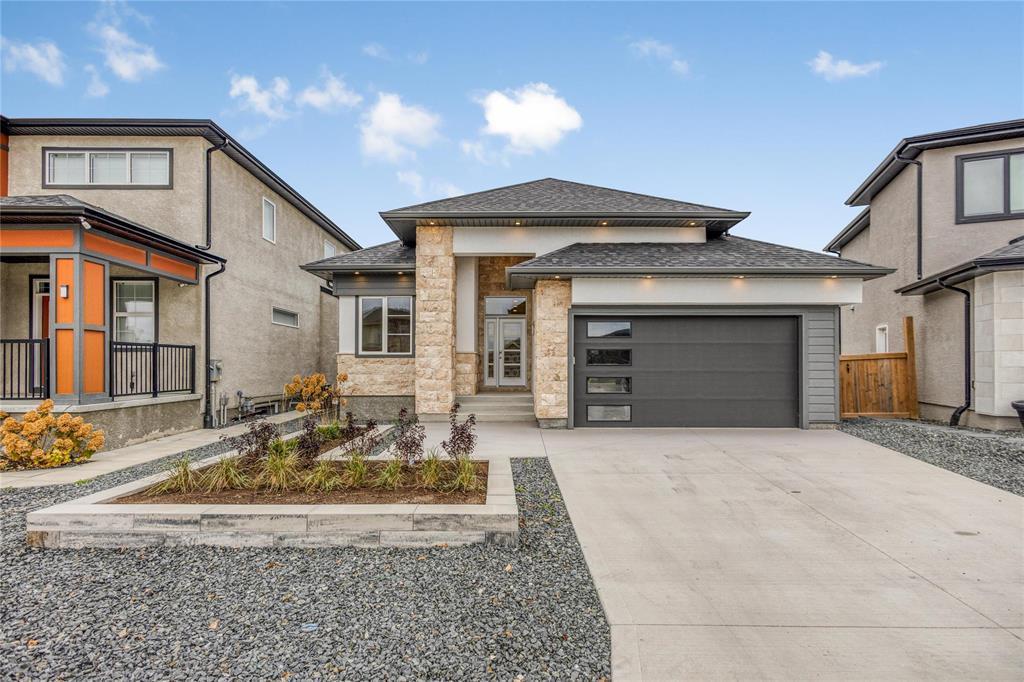
Custom 3 bdrm bungalow home plus 2 bdrms.w/ walk-in closets in fully finished lower level by Heinz Albers Builders. This gorgeous home is packed full of high end features not found as standard items from other builders. With over 50 years of building experience Heinz is one of the most respected & knowledgeable builders around. This home is a must see for the buyer who wants a higher quality & won't settle for less. You will be awestruck upon entering the tiled front foyer. The open concept plan has a formal dining/living room w/a unique feature wall showcasing the fireplace. Kitchen is completely custom w/2-tone cabinetry, quartz counters & backsplash. Ensuite with custom shower. Bosch Refrigerator/stove/dishwasher/beverage centre included. Engineered hardwood main level, vinyl plank lower level, LED lighting, drywalled, insulated & painted garage, 2 cement patios. Fully developed lower level w/wet bar, quartz countertop & beverage centre. This home is totally no maintenance landscaped. A Must See!!!!
- Basement Development Fully Finished
- Bathrooms 3
- Bathrooms (Full) 3
- Bedrooms 5
- Building Type Bungalow
- Built In 2023
- Exterior Stone, Stucco
- Fireplace Tile Facing
- Fireplace Fuel Electric
- Floor Space 1750 sqft
- Neighbourhood Sage Creek
- Property Type Residential, Single Family Detached
- Rental Equipment None
- School Division Winnipeg (WPG 1)
- Tax Year 2025
- Features
- Air Conditioning-Central
- Bar wet
- Closet Organizers
- Engineered Floor Joist
- Exterior walls, 2x6"
- Hood Fan
- High-Efficiency Furnace
- Heat recovery ventilator
- Laundry - Main Floor
- Microwave built in
- Patio
- Goods Included
- Alarm system
- Bar Fridge
- Dishwasher
- Refrigerator
- Garage door opener
- Garage door opener remote(s)
- Microwave
- Stove
- Parking Type
- Double Attached
- Site Influences
- Cul-De-Sac
- Fenced
Rooms
| Level | Type | Dimensions |
|---|---|---|
| Main | Four Piece Bath | - |
| Four Piece Ensuite Bath | - | |
| Bedroom | 11 ft x 10.08 ft | |
| Bedroom | 11 ft x 10.08 ft | |
| Primary Bedroom | 16 ft x 13 ft | |
| Kitchen | 11 ft x 10.3 ft | |
| Great Room | 24.5 ft x 19 ft | |
| Dining Room | 14.83 ft x 11 ft | |
| Mudroom | - | |
| Lower | Bedroom | 10.66 ft x 10.33 ft |
| Bedroom | 11.83 ft x 10.33 ft | |
| Great Room | - | |
| Den | 13 ft x 10.58 ft | |
| Utility Room | - | |
| Utility Room | - | |
| Four Piece Bath | - |


