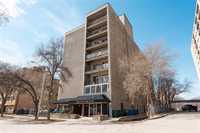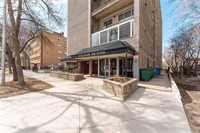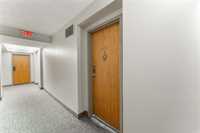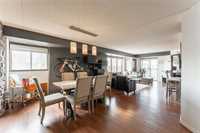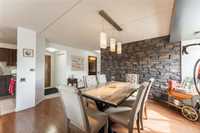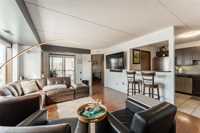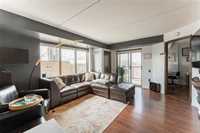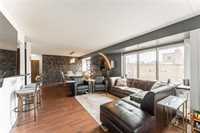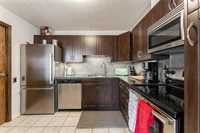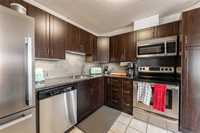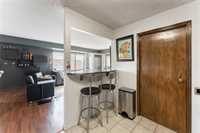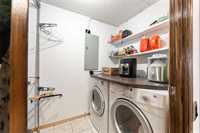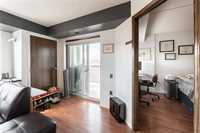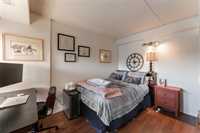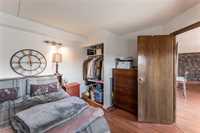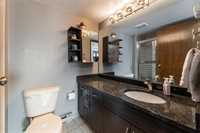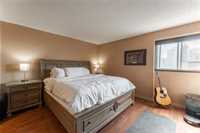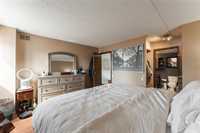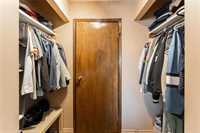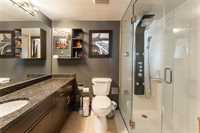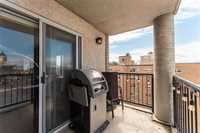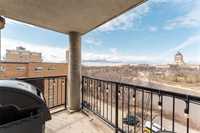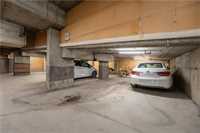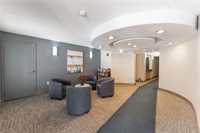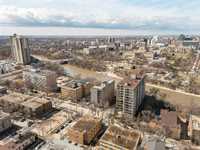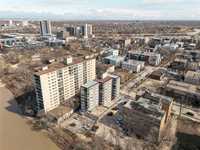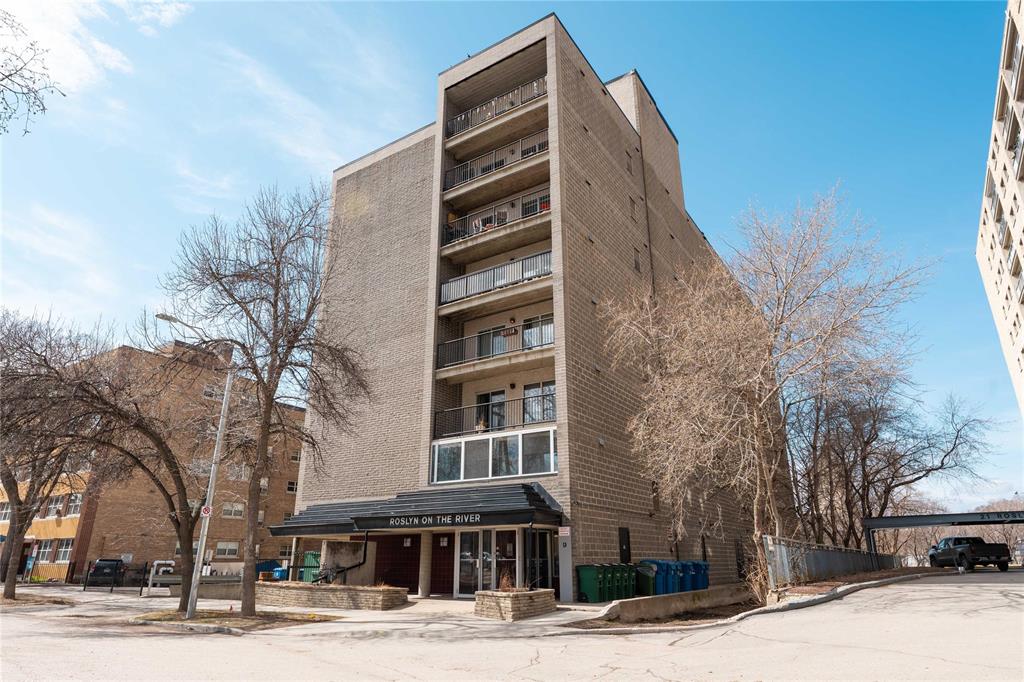
Please give 24 hours notice for showings please! Beautifully renovated two bedroom, two full bathroom condo in the heart of Osborne village. Quiet and solid concrete building. Loads of natural light with incredible views of the river and the Golden Boy. Open concept living area with access to the private balcony overlooking the river. Well designed eat in kitchen with custom millwork, stone countertops and stainless steel appliances. Spacious primary bedroom with a walk through closet and luxurious en-suite bathroom including a large steam shower. In-suite laundry, underground parking, storage locker across the hall and large shared riverfront patio. Furnace and AC for the unit replaced in 2022. Additional parking and storage available for rent. Short walk to shopping, restaurants and public transportation.
- Bathrooms 2
- Bathrooms (Full) 2
- Bedrooms 2
- Building Type One Level
- Built In 1988
- Condo Fee $820.50 Monthly
- Exterior Brick, Stucco
- Floor Space 1068 sqft
- Gross Taxes $3,291.92
- Neighbourhood Osborne Village
- Property Type Condominium, Apartment
- Remodelled Furnace
- Rental Equipment None
- School Division Winnipeg (WPG 1)
- Tax Year 2024
- Amenities
- Elevator
- Garage Door Opener
- In-Suite Laundry
- Condo Fee Includes
- Contribution to Reserve Fund
- Hot Water
- Insurance-Common Area
- Landscaping/Snow Removal
- Management
- Water
- Features
- Air Conditioning-Central
- Balcony - One
- Concrete floors
- Concrete walls
- Microwave built in
- No Smoking Home
- Pet Friendly
- Goods Included
- Dryer
- Dishwasher
- Refrigerator
- Garage door opener remote(s)
- Microwave
- Stove
- Window Coverings
- Washer
- Parking Type
- Heated
- Parkade
- Site Influences
- Paved Street
- Playground Nearby
- Riverfront
- River View
- Shopping Nearby
- Public Transportation
- View City
Rooms
| Level | Type | Dimensions |
|---|---|---|
| Main | Four Piece Bath | - |
| Three Piece Ensuite Bath | - | |
| Primary Bedroom | 13.7 ft x 11.9 ft | |
| Dining Room | 13.2 ft x 10.8 ft | |
| Eat-In Kitchen | 10.2 ft x 8.9 ft | |
| Living Room | 16.4 ft x 13.2 ft | |
| Bedroom | 11.7 ft x 10.3 ft | |
| Laundry Room | 8.25 ft x 5.33 ft |


