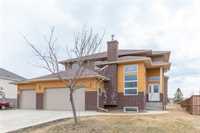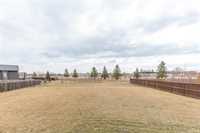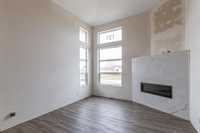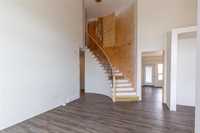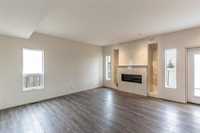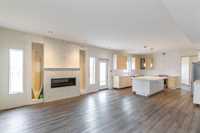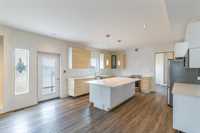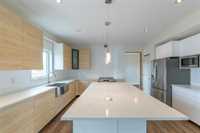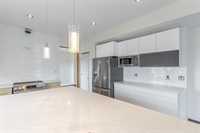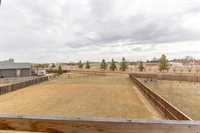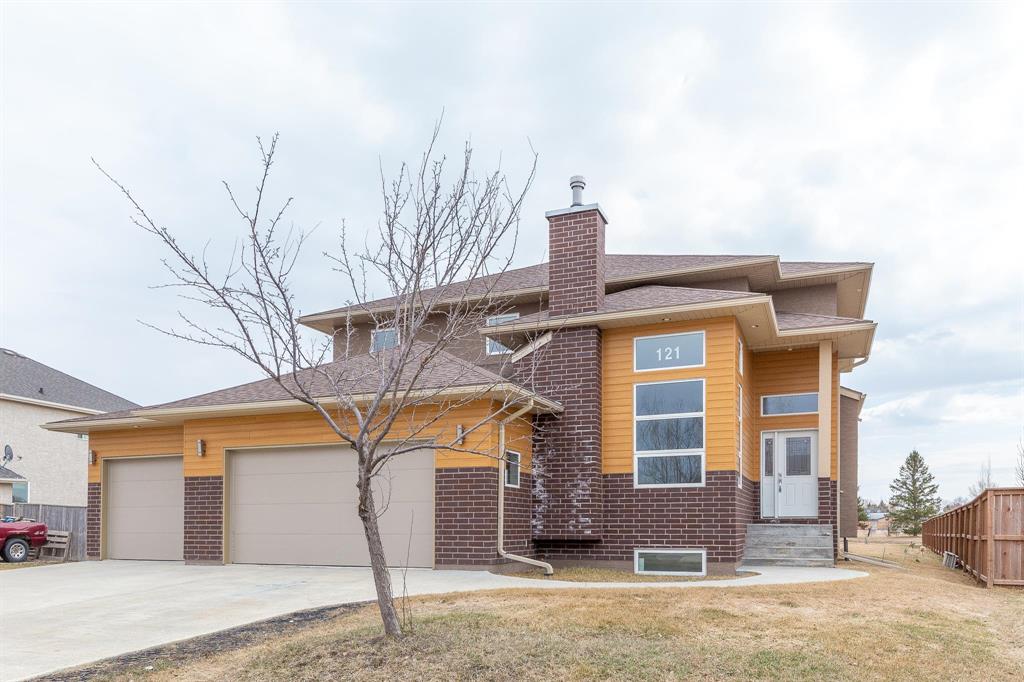
Discover a timeless two storey home that blends quality engineering with efficient design. Set on an oversized lot with no backyard neighbors, this home welcomes you with an 18' ceiling and a striking curved maple staircase. The main floor boasts vaulted ceilings, dual gas fireplaces in the great and family rooms, and a chef’s kitchen with quartz countertops, tiled backsplash, and an oversized island. Enjoy the convenience of main floor laundry and included appliances. Upstairs, the 18' primary suite is set to features a spa-like ensuite and private balcony. A piled foundation, 35x23 insulated garage with roughed-in in-floor heat, and a nearly finished basement with a 5th bedroom and 4-piece bath add incredible value. Exterior finishes are maintenance-free and timeless, with faux wood, brick, and textured acrylic siding. Close to schools—this home is ready for your finishing personal touch.
- Basement Development Partially Finished
- Bathrooms 4
- Bathrooms (Full) 3
- Bathrooms (Partial) 1
- Bedrooms 4
- Building Type Two Storey
- Built In 2011
- Exterior Brick, Composite, Stucco
- Fireplace Tile Facing
- Fireplace Fuel Gas
- Floor Space 2530 sqft
- Frontage 67.00 ft
- Gross Taxes $6,407.53
- Neighbourhood R05
- Property Type Residential, Single Family Detached
- Rental Equipment None
- School Division Seine River
- Tax Year 2024
- Features
- Air Conditioning-Central
- Heat recovery ventilator
- Sump Pump
- Goods Included
- Dryer
- Dishwasher
- Refrigerator
- Microwave
- Stove
- Washer
- Parking Type
- Triple Attached
- Insulated
- Site Influences
- Paved Street
Rooms
| Level | Type | Dimensions |
|---|---|---|
| Main | Kitchen | 13.58 ft x 15.67 ft |
| Dining Room | 15.17 ft x 9.42 ft | |
| Family Room | 17.17 ft x 16.83 ft | |
| Living Room | 18.92 ft x 12.92 ft | |
| Two Piece Bath | - | |
| Five Piece Ensuite Bath | - | |
| Upper | Bedroom | 11.25 ft x 11.17 ft |
| Bedroom | 12.5 ft x 9.83 ft | |
| Bedroom | 12.17 ft x 13.67 ft | |
| Four Piece Bath | - | |
| Primary Bedroom | 15.83 ft x 18.17 ft | |
| Basement | Four Piece Bath | - |
| Four Piece Bath | - |


