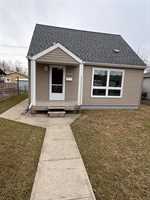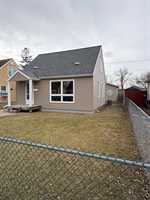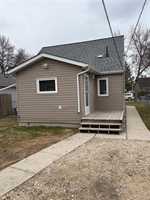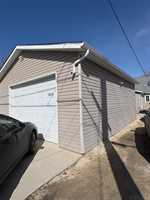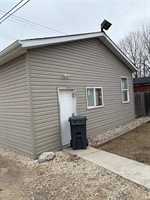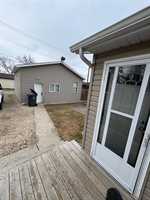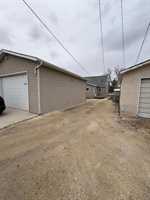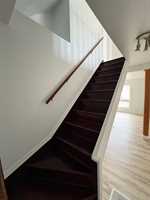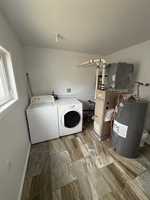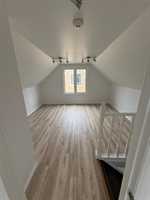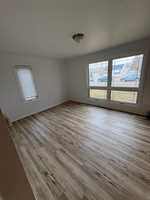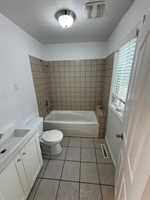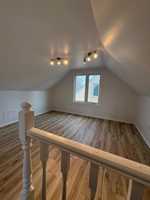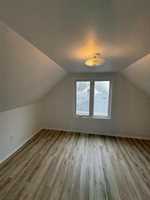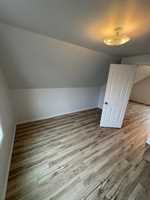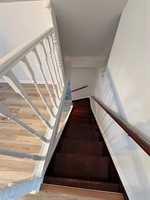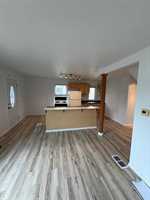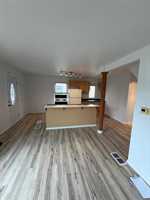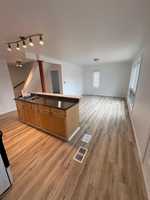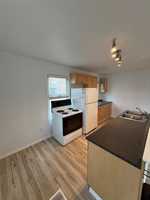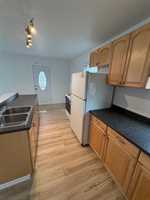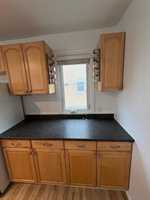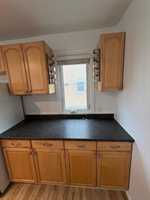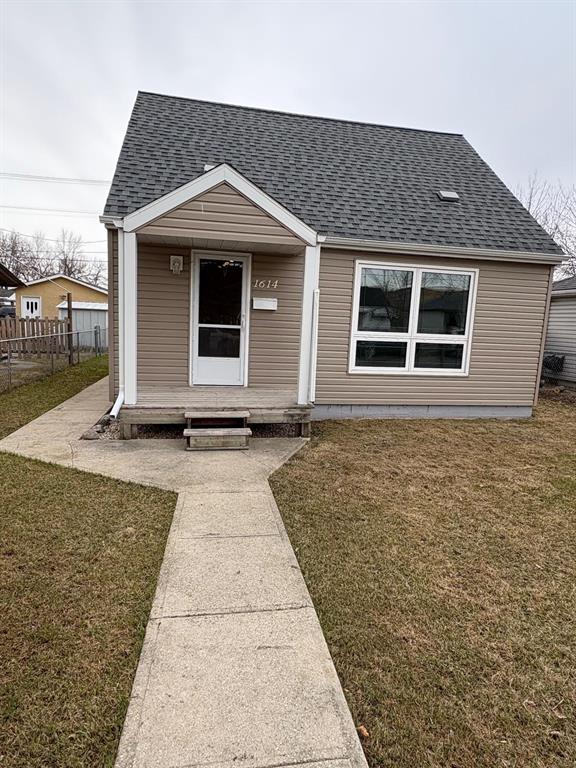
SS Wednesday, April 23
Open House: Saturday, April 26 – 1:00 PM to 2:30 PM
Sunday, April 27 – 1:00 PM to 2:30 PM
OTP: Friday 7:00PM, May 2, 2025
Lock Box on the main entrance (street side).
Don't miss this incredible opportunity to own a home that fits your budget!
Measurements +/- jogs.
This charming property has been freshly upgraded with brand new flooring and fresh paint throughout. A good starter home or if you are considering a rental property to build your portfolio. This property offers natural lighting with recently upgraded windows. The oversized rear garage (24FT x 26FT) and high ceiling features a 14FT door and includes additional parking beside the garage—perfect for extra vehicles or equipment.
Enjoy the convenience of being within walking distance to schools, restaurants, public transportation, and shopping centres.
You have to see it to truly appreciate its value!
Book your private viewing today!
- Bathrooms 1
- Bathrooms (Full) 1
- Bedrooms 3
- Building Type One and a Half
- Built In 1948
- Depth 119.00 ft
- Exterior Vinyl
- Floor Space 980 sqft
- Frontage 40.00 ft
- Gross Taxes $2,445.17
- Neighbourhood Shaughnessy Heights
- Property Type Residential, Single Family Detached
- Rental Equipment None
- School Division Winnipeg (WPG 1)
- Tax Year 2024
- Features
- Air Conditioning-Central
- Deck
- High-Efficiency Furnace
- Main floor full bathroom
- Goods Included
- Dryer
- Refrigerator
- Washer
- Parking Type
- Double Detached
- Site Influences
- Fenced
- Vegetable Garden
- Back Lane
- Landscape
- Paved Street
- Shopping Nearby
Rooms
| Level | Type | Dimensions |
|---|---|---|
| Main | Bedroom | 10 ft x 11 ft |
| Eat-In Kitchen | 13.5 ft x 15 ft | |
| Porch | 9 ft x 11 ft | |
| Living Room | 11 ft x 12 ft | |
| Three Piece Bath | 5 ft x 9 ft | |
| Upper | Primary Bedroom | 11.5 ft x 13 ft |
| Bedroom | 10 ft x 13 ft |



