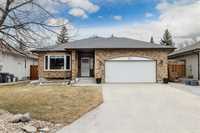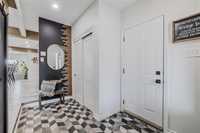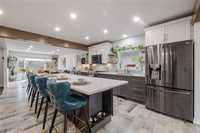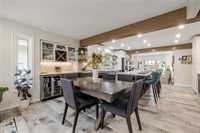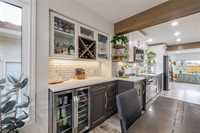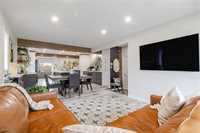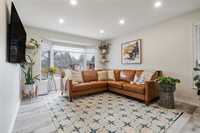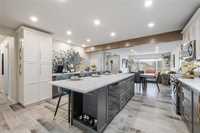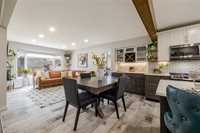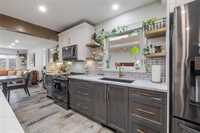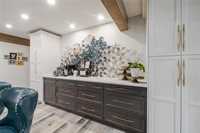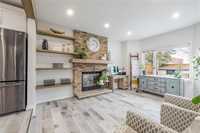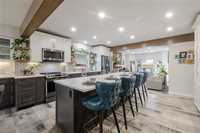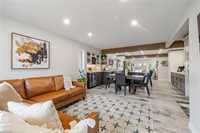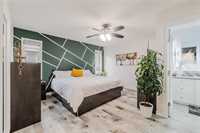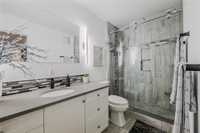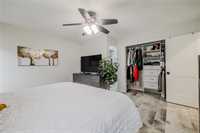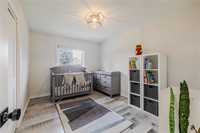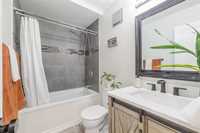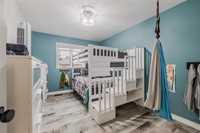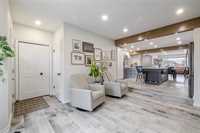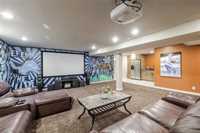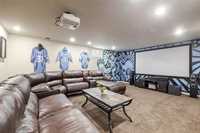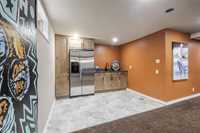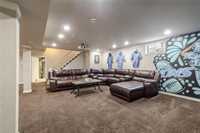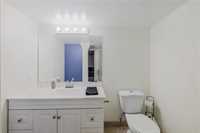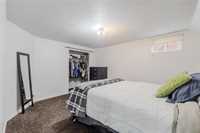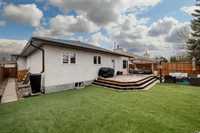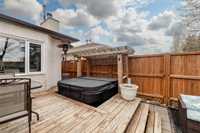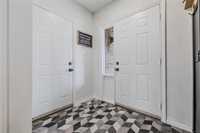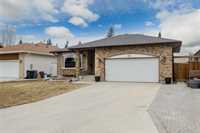
Open Houses
Saturday, May 3, 2025 2:00 p.m. to 3:30 p.m.
Holy Cow! This is the one! Renovated, Radiant & Ready to move in! Tons of upgrades and a load of style compliment every inch of this stunning bungalow. More info and full deats at markpenner.com/sandalwood
OH MAY 3rd 2-3:30PM. OFFERS MAY 5TH > Welcome to your forever home—updated, upgraded, & tucked into one of River Grove’s most beloved family-friendly pockets. This beautifully renovated home offers a seamless blend of style, function, & comfort with major updates throughout: new kitchen & main floor reno (2022), roof/eaves (2024), HVAC (2023/24), 200 amp service, EV-ready garage with heater, & more. Inside, enjoy bright, open-concept living with morning sun streaming in & warm sunset views out back. The chef’s kitchen features a huge island perfect for everything from pancake breakfasts to espresso martinis. The f/f basement is an entertainer’s dream—complete with a bar, home theatre setup, & plenty of space. With 3+ BR's, a gorgeous ensuite, and thoughtful touches throughout, it’s the kind of home that grows with your family. The outdoor space is just as dialed in—new front landscaping (2024), new fencing, and a low-maintenance backyard that’s ready for summer. Steps to the river walk, multiple parks & schools, & just 2 minutes from literally anything you need. Amazing neighbours, low traffic, & an annual community garage sale make this a special street you’ll be proud to call home!
- Basement Development Fully Finished
- Bathrooms 3
- Bathrooms (Full) 3
- Bedrooms 4
- Building Type Bungalow
- Built In 1988
- Depth 111.00 ft
- Exterior Brick, Stucco
- Fireplace Brick Facing
- Fireplace Fuel Wood
- Floor Space 1527 sqft
- Frontage 52.00 ft
- Gross Taxes $5,951.18
- Neighbourhood River Grove
- Property Type Residential, Single Family Detached
- Remodelled Electrical, Flooring, Furnace, Kitchen, Other remarks, Roof Coverings, Windows
- Rental Equipment None
- School Division Winnipeg (WPG 1)
- Tax Year 24
- Features
- Air Conditioning-Central
- Bar wet
- Deck
- High-Efficiency Furnace
- Sump Pump
- Goods Included
- Blinds
- Bar Fridge
- Dryer
- Dishwasher
- Fridges - Two
- Garage door opener
- Garage door opener remote(s)
- Microwave
- See remarks
- Storage Shed
- Stove
- Window Coverings
- Washer
- Parking Type
- Double Attached
- EV Charging Station
- Garage door opener
- Heated
- Paved Driveway
- Site Influences
- Fenced
- Golf Nearby
- Low maintenance landscaped
- Landscaped deck
- No Back Lane
- Playground Nearby
- Private Yard
- Shopping Nearby
Rooms
| Level | Type | Dimensions |
|---|---|---|
| Main | Living Room | 15.12 ft x 12 ft |
| Dining Room | 12 ft x 7.94 ft | |
| Eat-In Kitchen | 21.52 ft x 21.16 ft | |
| Family Room | 15 ft x 13.3 ft | |
| Four Piece Bath | - | |
| Primary Bedroom | 14 ft x 14 ft | |
| Three Piece Ensuite Bath | - | |
| Bedroom | 13 ft x 9.7 ft | |
| Bedroom | 13 ft x 9.5 ft | |
| Lower | Recreation Room | 23 ft x 20 ft |
| Laundry Room | 15 ft x 9 ft | |
| Bedroom | 9 ft x 8 ft | |
| Three Piece Bath | - |


