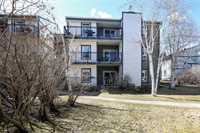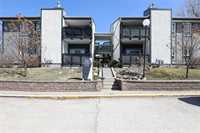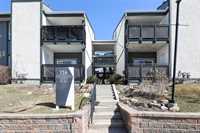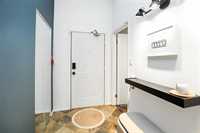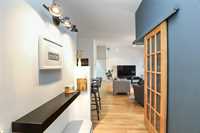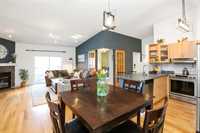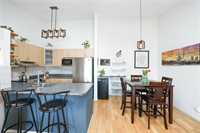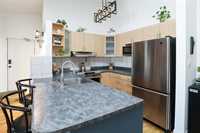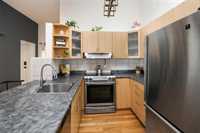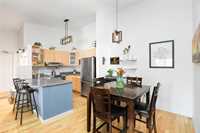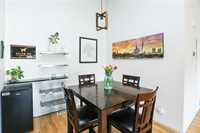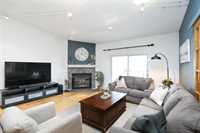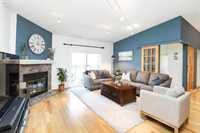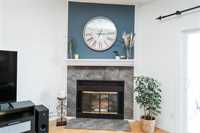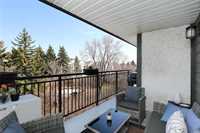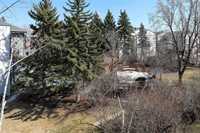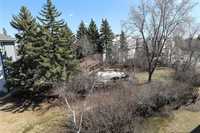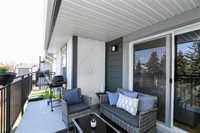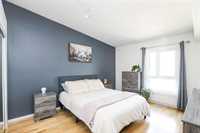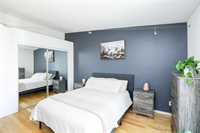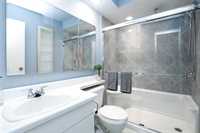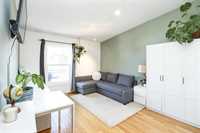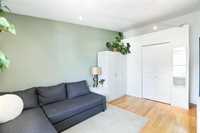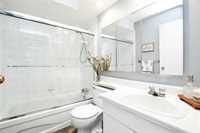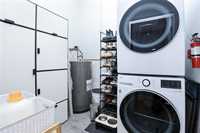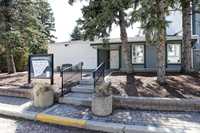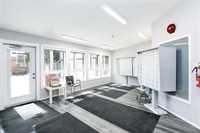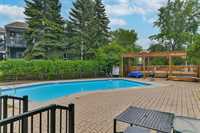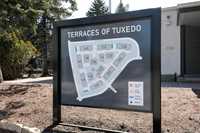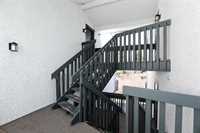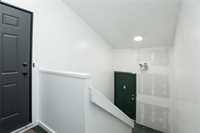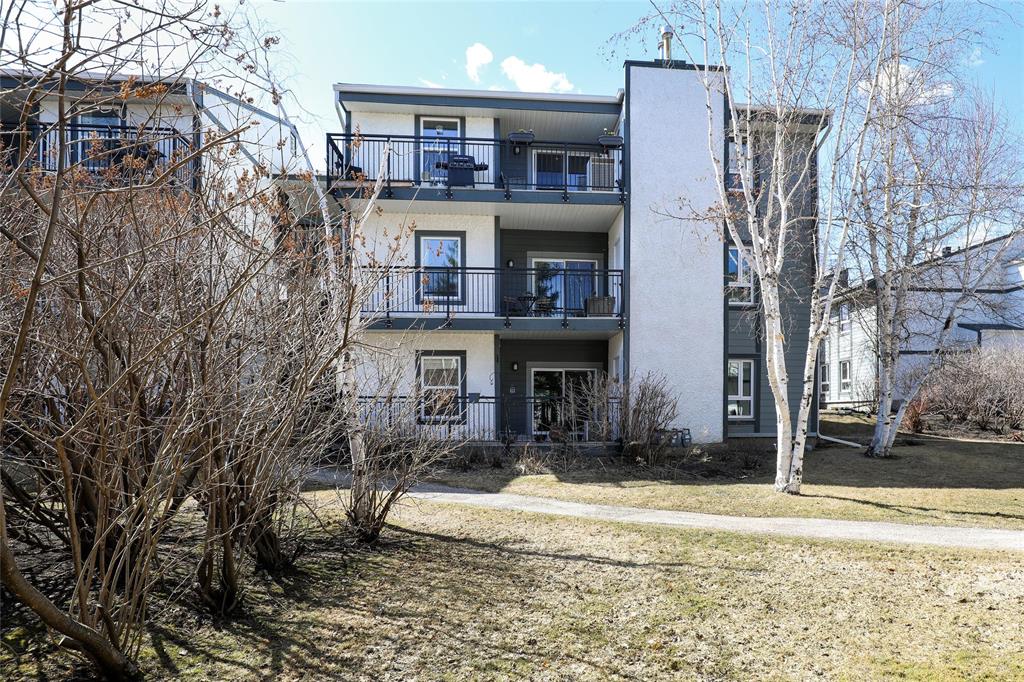
Offers presented April 29 after 7pm. 1074 SF penthouse style, top level condo in the desirable tuxedo neighbourhood! Spacious outdoor balcony gives relaxing views of the treed courtyard. Open concept main living area with high ceilings, modern light fixtures and beautiful hard wood floors. The spacious living room features a cozy corner gas fireplace and newer patio door to the balcony. The kitchen features a great sized peninsula for extra counter space with bar seating, tile backsplash & comes equipped with ss appliances. The dining area can easily accommodate 6 people. The spacious primary suite also offers views of the courtyard and has a 3pc ensuite with large shower. A large second bedroom, a 4pc bath and a laundry storage room complete this condo! Windows have been updated. There are 2 convenient ways in, exterior stairs from the parking lot as well as an interior stairwell for inclement weather. This unit also comes with central air & 2 parking stalls! Once the lovely summer weather hits you will appreciate the clubhouse & it's exterior in-ground pool. There is also great deck space as well as a picnic area. Simply move in & enjoy! Don't let this fantastic opportunity slip away!
- Bathrooms 2
- Bathrooms (Full) 2
- Bedrooms 2
- Building Type One Level
- Built In 1984
- Condo Fee $473.50 Monthly
- Exterior Composite, Stucco
- Fireplace Corner, Stone
- Fireplace Fuel Gas
- Floor Space 1074 sqft
- Gross Taxes $2,315.59
- Neighbourhood Tuxedo
- Property Type Condominium, Apartment
- Remodelled Partly, Windows
- Rental Equipment None
- School Division Winnipeg (WPG 1)
- Tax Year 2024
- Total Parking Spaces 2
- Amenities
- In-Suite Laundry
- Visitor Parking
- Picnic Area
- Pool Outdoor
- Professional Management
- Condo Fee Includes
- Contribution to Reserve Fund
- Caretaker
- Insurance-Common Area
- Landscaping/Snow Removal
- Management
- Parking
- Recreation Facility
- Water
- Features
- Air Conditioning-Central
- Balcony - One
- No Smoking Home
- Pool, inground
- Top Floor Unit
- Goods Included
- Dishwasher
- Refrigerator
- Stove
- Window Coverings
- Parking Type
- Extra Stall(s)
- Plug-In
- Outdoor Stall
- Site Influences
- Low maintenance landscaped
- Paved Street
- Playground Nearby
- Shopping Nearby
- Public Transportation
- Treed Lot
Rooms
| Level | Type | Dimensions |
|---|---|---|
| Main | Living Room | 17.75 ft x 16.17 ft |
| Kitchen | 9 ft x 8.5 ft | |
| Dining Room | 8.83 ft x 7.17 ft | |
| Primary Bedroom | 13.42 ft x 11.33 ft | |
| Bedroom | 13.33 ft x 11.33 ft | |
| Laundry Room | 8.25 ft x 6.5 ft | |
| Three Piece Ensuite Bath | - | |
| Four Piece Bath | - |



