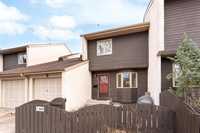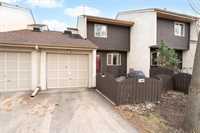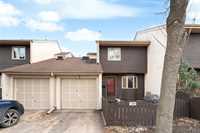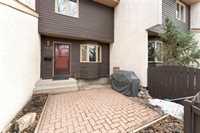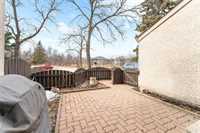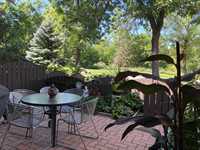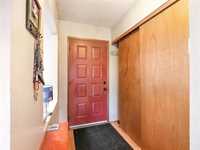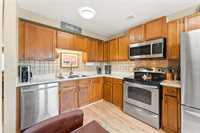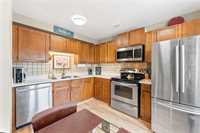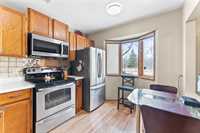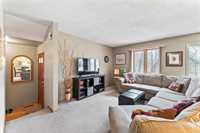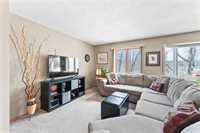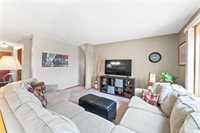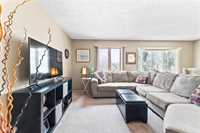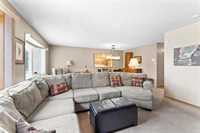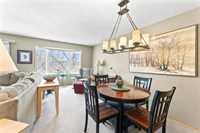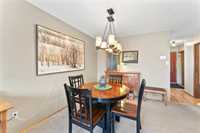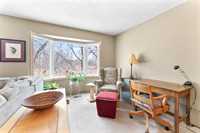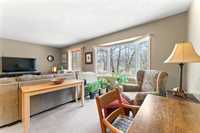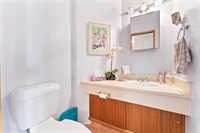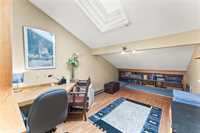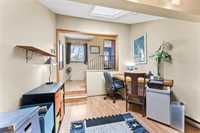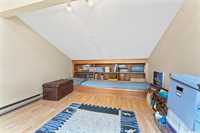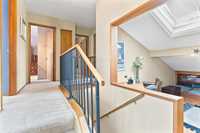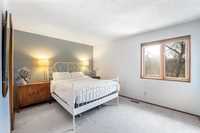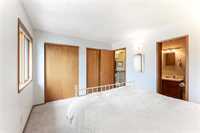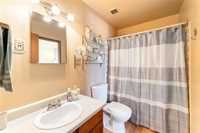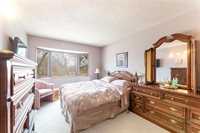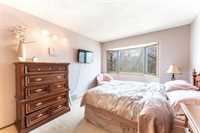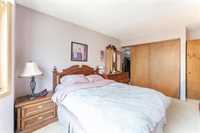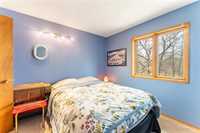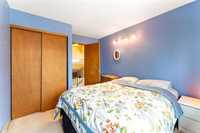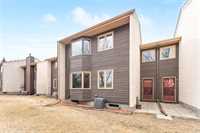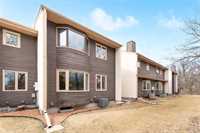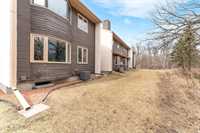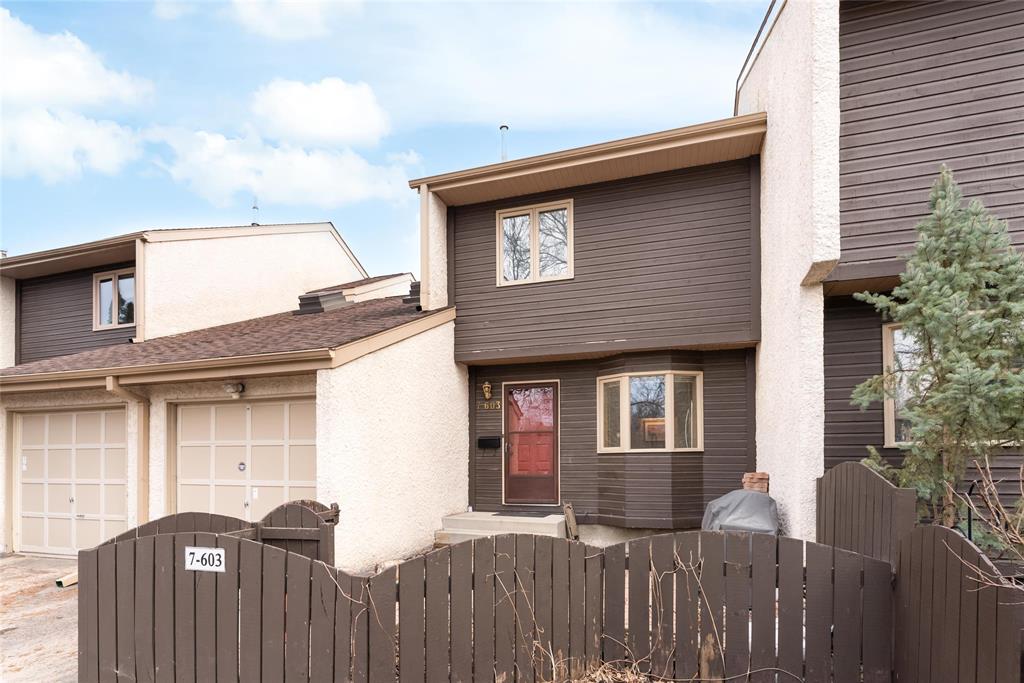
Offers 4.28.25 Evening. River Serenity, City Style! Your 3 bed + Den, 1.5 bath Townhouse Condo Awaits! Craving a connection with nature without sacrificing urban convenience? Discover the perfect harmony in this ideally located home, gracefully positioned along the Seine River. Envision Your Life Here! Imagine ending your day on your private patio or taking a stroll, watching the river flow by – a natural stress reliever right outside both your front & back doors. Plenty of room for family, guests, or a home office - each space thoughtfully designed for comfort & relaxation. The open-concept living/dining areas emphasize connectivity, making it ideal for both entertaining and everyday living. Unfinished basement offers a blank canvas – create a home gym, rec room, or ample storage to suit your unique needs! Enjoy the added convenience & security of your single att garage, especially appreciated in winters! Simplify Your Lifestyle & Embrace the ease of condo living. This isn't just a property; it's a lifestyle upgrade – a chance to reconnect with nature without disconnecting from the city you love - just a stone's throw from shopping, transit, restaurants & amenities. Don't miss your chance - Call Now!
- Basement Development Unfinished
- Bathrooms 2
- Bathrooms (Full) 1
- Bathrooms (Partial) 1
- Bedrooms 3
- Building Type Two Storey
- Built In 1983
- Condo Fee $452.20 Monthly
- Exterior Stucco, Wood Siding
- Floor Space 1400 sqft
- Gross Taxes $2,698.18
- Neighbourhood Meadowood
- Property Type Condominium, Townhouse
- Rental Equipment None
- School Division Winnipeg (WPG 1)
- Tax Year 24
- Total Parking Spaces 2
- Amenities
- In-Suite Laundry
- Visitor Parking
- Professional Management
- Condo Fee Includes
- Contribution to Reserve Fund
- Insurance-Common Area
- Landscaping/Snow Removal
- Management
- Parking
- Features
- Air Conditioning-Central
- High-Efficiency Furnace
- Microwave built in
- No Smoking Home
- Patio
- Smoke Detectors
- Pet Friendly
- Goods Included
- Blinds
- Dryer
- Dishwasher
- Refrigerator
- Freezer
- Garage door opener
- Microwave
- Stove
- Washer
- Parking Type
- Single Attached
- Front Drive Access
- Garage door opener
- Paved Driveway
- Site Influences
- Fenced
- Landscaped patio
- No Through Road
- Park/reserve
- Private Setting
- River View
- Shopping Nearby
Rooms
| Level | Type | Dimensions |
|---|---|---|
| Main | Two Piece Bath | - |
| Eat-In Kitchen | 11 ft x 8.75 ft | |
| Dining Room | 10 ft x 9.25 ft | |
| Living Room | 14.75 ft x 11.5 ft | |
| Upper | Four Piece Bath | - |
| Primary Bedroom | 12.83 ft x 10.42 ft | |
| Bedroom | 9.67 ft x 9.08 ft | |
| Bedroom | 10.83 ft x 13.17 ft | |
| Den | 14.25 ft x 9.17 ft |


