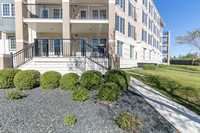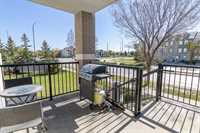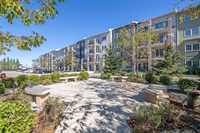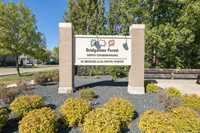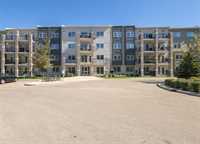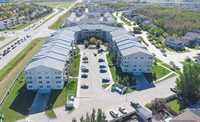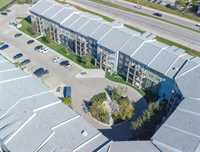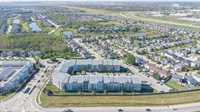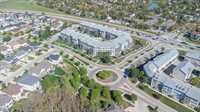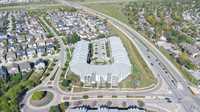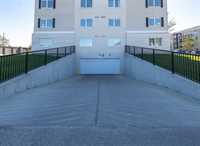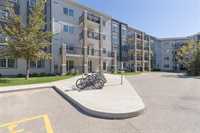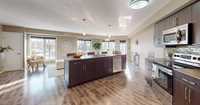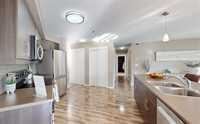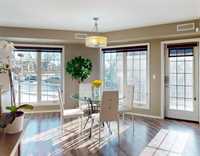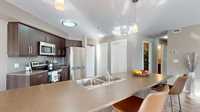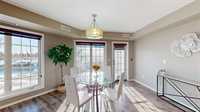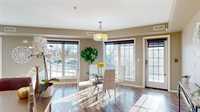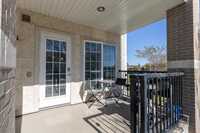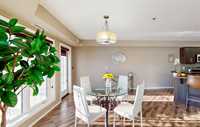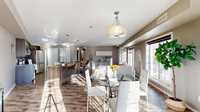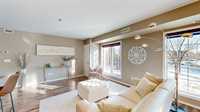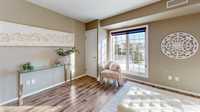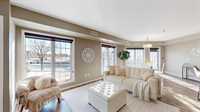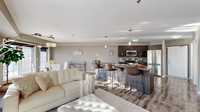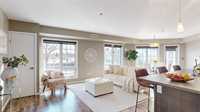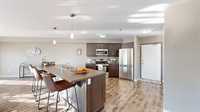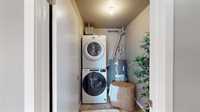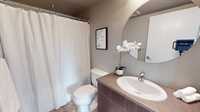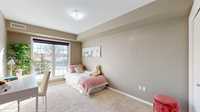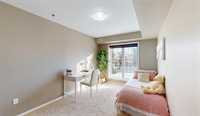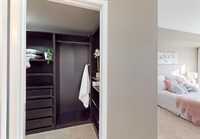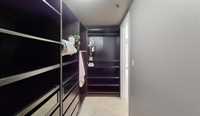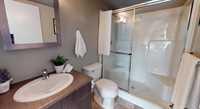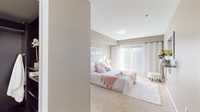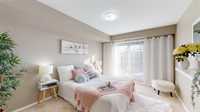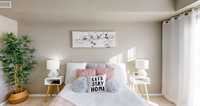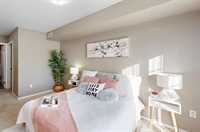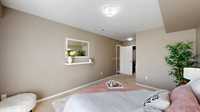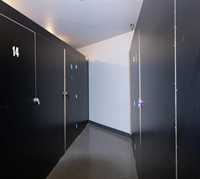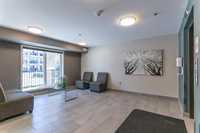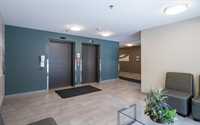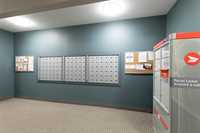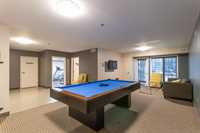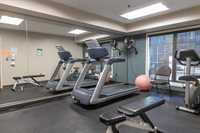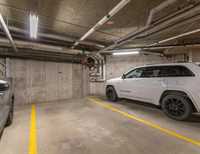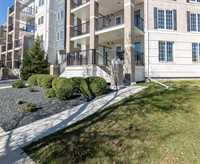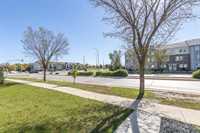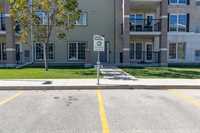PRICED TO SELL! FORMER SHOW SUITE FOR THE CONDO COMPLEX, MOST SOUGHT AFTER LOCATION IN THE BUILDING AND LARGEST MOST SOUGHT AFTER LAYOUT AS WELL! THIS UNIT SOLD FOR $330,000 10 YEARS AGO... AMAZING VALUE HERE AT THIS PRICE POINT! DARE TO COMPARE! ONE OF THE LARGEST CONDOS IN BRIDGWATER! PRICED $100K LESS THAN BRAND NEW CONDOS OF THIS SQ FT. Immediate possession available! Rare, Spacious Beautiful 2 bedroom/2 full bath main floor unit with interior AND exterior access! Open & bright floor plan! CLICK ON MEDIA ICON TO VIEW 3D VIRTUAL TOUR! Warm laminate flooring in main living area, incredible floor to ceiling windows & access to covered balcony! A welcoming kitchen w/oversized island and seating for 3, tiled backsplash and S/S appliances! Primary bedroom offers a large walk-in closet with fantastic built-in organizers & 3 piece ensuite bath! Second large bedroom, full 4pc main bath & convenient in-suite laundry! Close access to your UNDERGROUND HEATED PARKING SPACE & STORAGE LOCKER (#15)! Amenities include a common room w/kitchenette, pool table, lounge area & gym! Close to U of M, great shopping, gyms, dining, parks & recreation and public transit too! Won't last long! Book your private showing today!
- Bathrooms 2
- Bathrooms (Full) 2
- Bedrooms 2
- Building Type One Level
- Built In 2013
- Condo Fee $610.91 Monthly
- Exterior Brick & Siding, Stucco
- Floor Space 1231 sqft
- Gross Taxes $2,957.85
- Neighbourhood Bridgwater Forest
- Property Type Condominium, Apartment
- Rental Equipment None
- School Division Winnipeg (WPG 1)
- Tax Year 2024
- Total Parking Spaces 1
- Amenities
- Elevator
- Fitness workout facility
- Garage Door Opener
- Accessibility Access
- In-Suite Laundry
- Visitor Parking
- Party Room
- Professional Management
- Rec Room/Centre
- 24-hour Security
- Security Entry
- Condo Fee Includes
- Central Air
- Contribution to Reserve Fund
- Heat
- Hot Water
- Hydro
- Insurance-Common Area
- Landscaping/Snow Removal
- Management
- Parking
- Recreation Facility
- Water
- Features
- Air Conditioning-Central
- Balcony - One
- Closet Organizers
- Central Exhaust
- Deck
- Accessibility Access
- High-Efficiency Furnace
- Laundry - Main Floor
- Microwave built in
- Main Floor Unit
- Patio
- Goods Included
- Blinds
- Dryer
- Dishwasher
- Refrigerator
- Garage door opener remote(s)
- Microwave
- Stove
- Window Coverings
- Washer
- Parking Type
- Garage door opener
- Heated
- Parkade
- Single Indoor
- Underground
- Site Influences
- Accessibility Access
- Landscape
- Landscaped deck
- Landscaped patio
- Paved Street
- Playground Nearby
- Shopping Nearby
- Public Transportation
Rooms
| Level | Type | Dimensions |
|---|---|---|
| Main | Living Room | 14 ft x 12 ft |
| Kitchen | 12 ft x 10 ft | |
| Dining Room | 12 ft x 10 ft | |
| Primary Bedroom | 14 ft x 10.42 ft | |
| Walk-in Closet | 13.42 ft x 4.42 ft | |
| Three Piece Ensuite Bath | 8.42 ft x 5 ft | |
| Bedroom | 16 ft x 9.42 ft | |
| Four Piece Bath | 8.42 ft x 5 ft | |
| Laundry Room | 8 ft x 5.42 ft |


