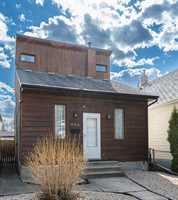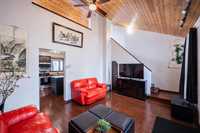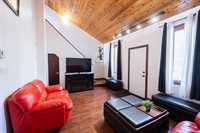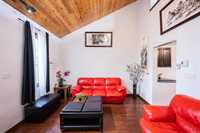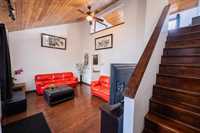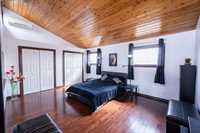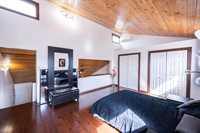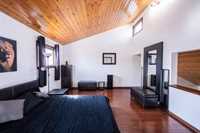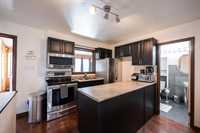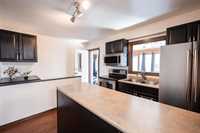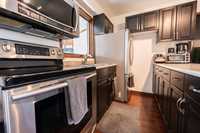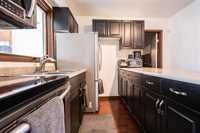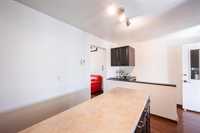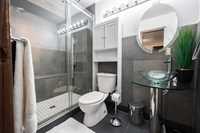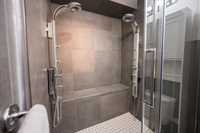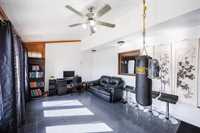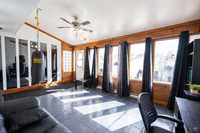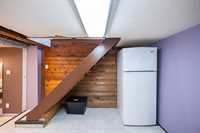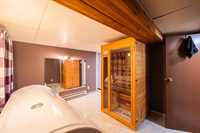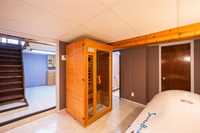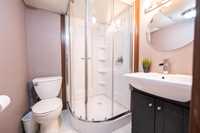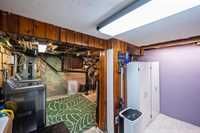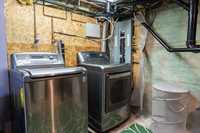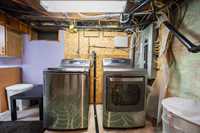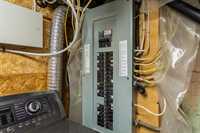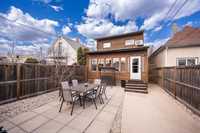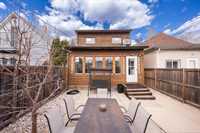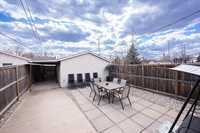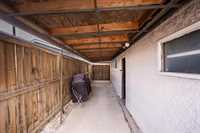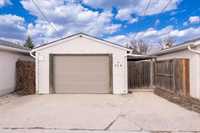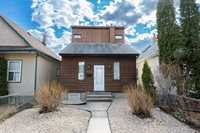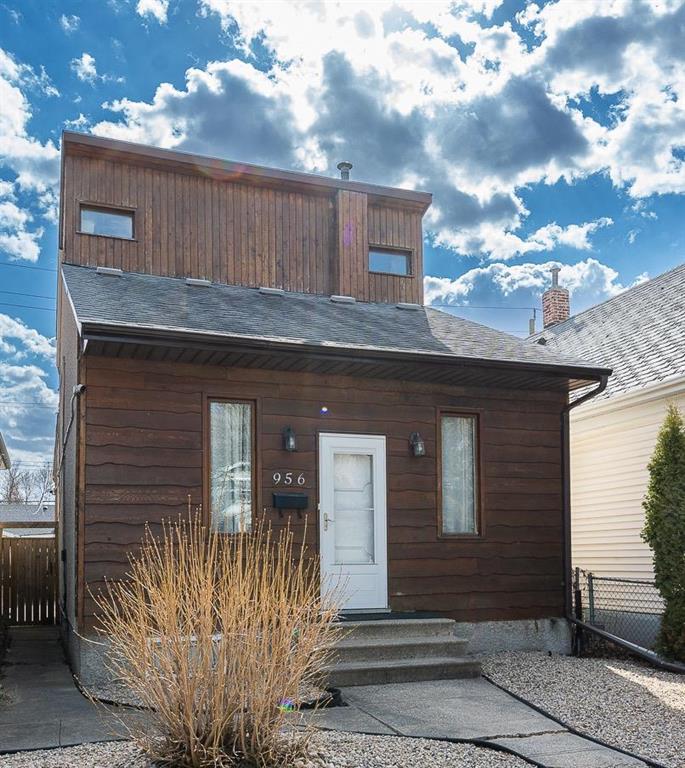
***OPEN HOUSE SUN. MAY 4, 2:30-4:30PM*** TREMENDOUS VALUE! A stunning, one-of-a-kind custom home situated in a superb pocket of Shaughnessy Heights. This astonishing home was re-built from the ground up in 1984 and included a new fully piled addition to the rear of the home. In 1996, the original basement was completely extracted and re-done lending to a solid foundation. The materials and craftsmanship regarding the homes upgrades are nothing short of amazing. The current owner has taken the upgrades even further adding custom finishes everywhere...flooring, baths, kitchen & more. Entering the home you are greeted by soaring vaulted ceilings & living area flooded by natural sunlight. The gourmet kitchen is bursting with high end appliances, cabinetry & storage space. Upstairs a massive loft bedroom awaits. In the lower level you'll discover a finished basement & 2nd bedroom with full ensuite (window may or may not meet egress). Well insulated, warm in winter & cool in summer via ductless air conditioning. Back yard is maintenance free featuring a generous patio & over sized mechanics dream garage (38’x16’ insulated) with shop. Home is being offered fully furnished with everything you see
- Basement Development Fully Finished
- Bathrooms 2
- Bathrooms (Full) 2
- Bedrooms 2
- Building Type One and Three Quarters
- Depth 131.00 ft
- Exterior Wood Siding
- Fireplace Free-standing, Heatilator/Fan
- Fireplace Fuel Electric
- Floor Space 1034 sqft
- Frontage 25.00 ft
- Gross Taxes $2,458.08
- Neighbourhood Shaughnessy Heights
- Property Type Residential, Single Family Detached
- Remodelled Basement, Bathroom, Flooring, Kitchen
- Rental Equipment None
- School Division Winnipeg (WPG 1)
- Tax Year 25
- Total Parking Spaces 2
- Features
- Air Conditioning-Central
- Closet Organizers
- Ceiling Fan
- Hood Fan
- Humidifier
- Main floor full bathroom
- Patio
- Sauna
- Sump Pump
- Sunroom
- Workshop
- Goods Included
- Window A/C Unit
- Alarm system
- Dryer
- Fridges - Two
- Garage door opener
- Garage door opener remote(s)
- Microwave
- Stove
- Surveillance System
- Window Coverings
- Washer
- Parking Type
- Single Detached
- Insulated
- Oversized
- Site Influences
- Fenced
- Fruit Trees/Shrubs
- Paved Lane
- Low maintenance landscaped
- Landscape
- Private Yard
Rooms
| Level | Type | Dimensions |
|---|---|---|
| Main | Three Piece Bath | - |
| Living Room | 16 ft x 13 ft | |
| Eat-In Kitchen | 10 ft x 10 ft | |
| Sunroom | 16 ft x 12 ft | |
| Upper | Primary Bedroom | 16 ft x 13 ft |
| Lower | Bedroom | 10.9 ft x 9.8 ft |
| Three Piece Ensuite Bath | - | |
| Utility Room | 10 ft x 12 ft |



