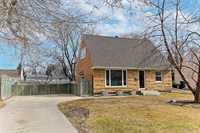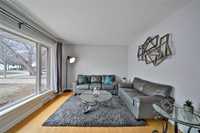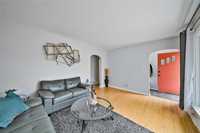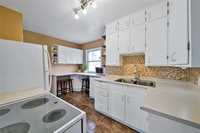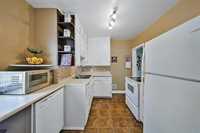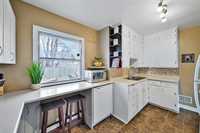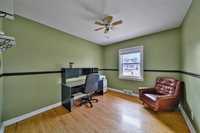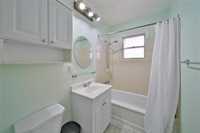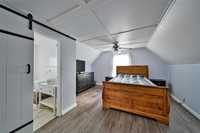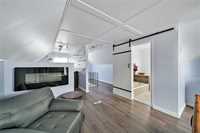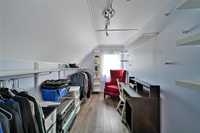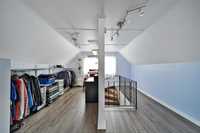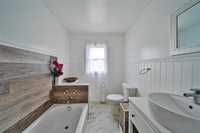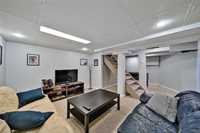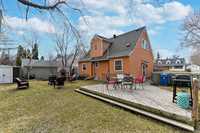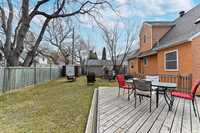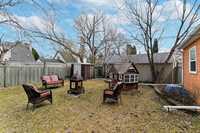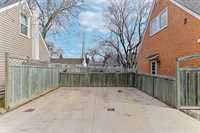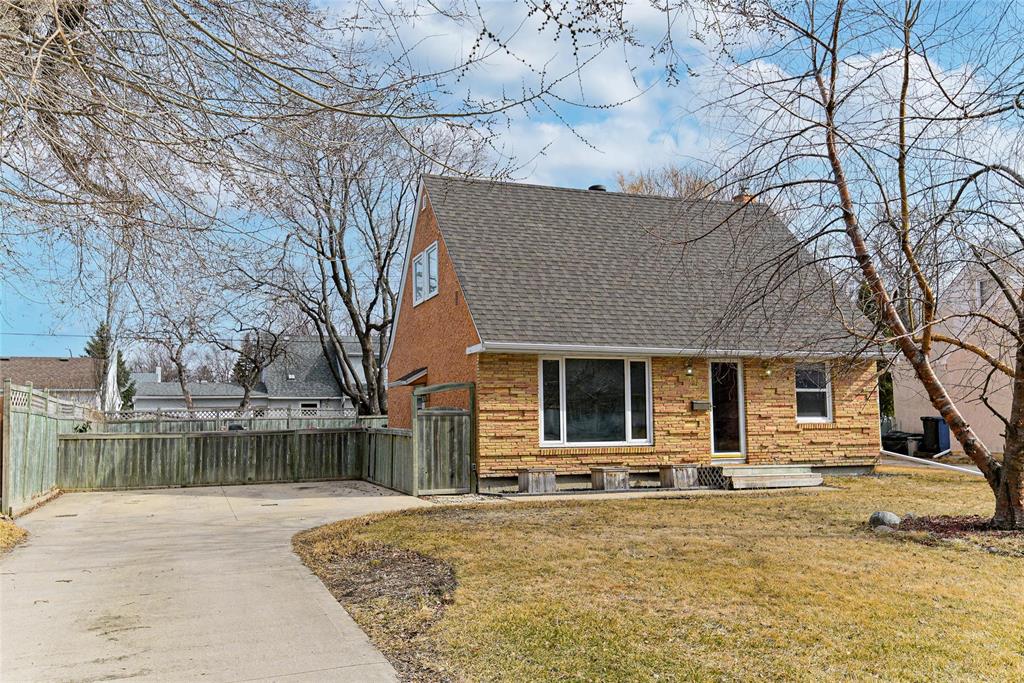
S/S Apr. 24th, OTP Evening of Apr. 29th O/H Sat. Apr. 26th 1:00-2:30pm & Sun. Apr 27th 10:00-11:30am. Welcome home to 23 Hind Ave. This great 1.5 storey home is located on a quiet bay in the heart of Silver Heights. Entering into the house you are greeted by the living room with lots of natural light and beautiful hardwood floors. Continuing through the main floor is the kitchen with a great view of the backyard and completing this floor is 2 bedrooms and the 4 piece bathroom. Making your way upstairs you will find the spacious primary bedroom, which has a large closet area, a 3 piece en-suite and a electric fireplace that makes this primary the perfect spot to unwind after a long day. The fully finished basement is the perfect spot to hang out with friends and family with a rec room, bar area and a spot for some games. Outside, the back yard is great for our summers with a fantastic deck area, room for a fire pit and much more. This home is located close to shopping, restaurants, schools and public transit making this the perfect home for you. Book your private showing to see what this property has to offer.
- Basement Development Fully Finished
- Bathrooms 2
- Bathrooms (Full) 2
- Bedrooms 3
- Building Type One and a Half
- Built In 1951
- Depth 90.00 ft
- Exterior Stone, Stucco
- Fireplace Other - See remarks
- Fireplace Fuel Electric
- Floor Space 1230 sqft
- Frontage 60.00 ft
- Gross Taxes $3,627.67
- Neighbourhood Silver Heights
- Property Type Residential, Single Family Detached
- Rental Equipment None
- School Division St James-Assiniboia (WPG 2)
- Tax Year 24
- Features
- Air Conditioning-Central
- Deck
- Goods Included
- Blinds
- Dryer
- Dishwasher
- Refrigerator
- Microwave
- Storage Shed
- Stove
- Window Coverings
- Washer
- Parking Type
- Parking Pad
- Site Influences
- Fenced
- Landscaped deck
- No Back Lane
- Paved Street
- Shopping Nearby
Rooms
| Level | Type | Dimensions |
|---|---|---|
| Main | Living Room | 15.33 ft x 8 ft |
| Eat-In Kitchen | 13.08 ft x 9.67 ft | |
| Bedroom | 11.42 ft x 10 ft | |
| Bedroom | 10.33 ft x 9.67 ft | |
| Four Piece Bath | - | |
| Upper | Primary Bedroom | 14 ft x 14 ft |
| Three Piece Ensuite Bath | - | |
| Other | Other | 14.67 ft x 7 ft |
| Basement | Recreation Room | 28 ft x 12 ft |
| Laundry Room | - |


