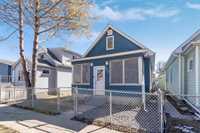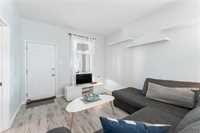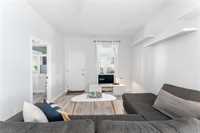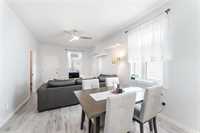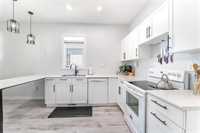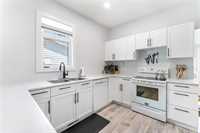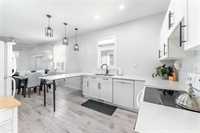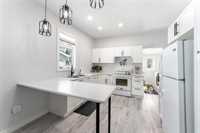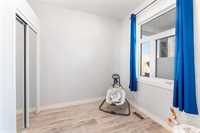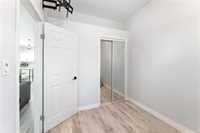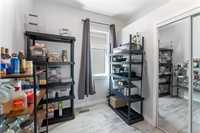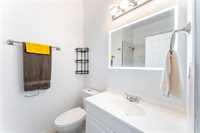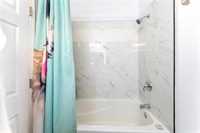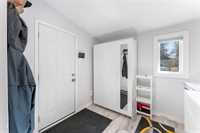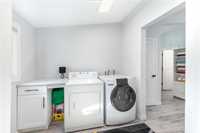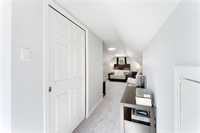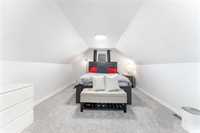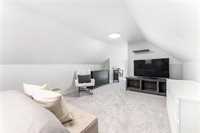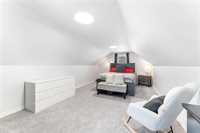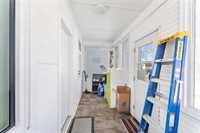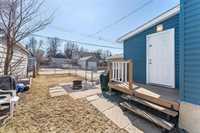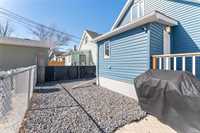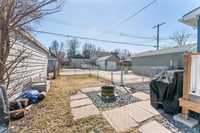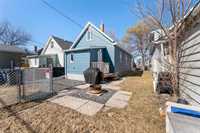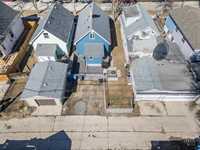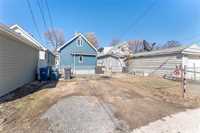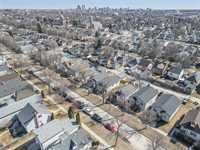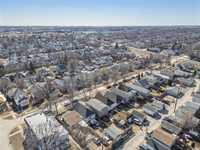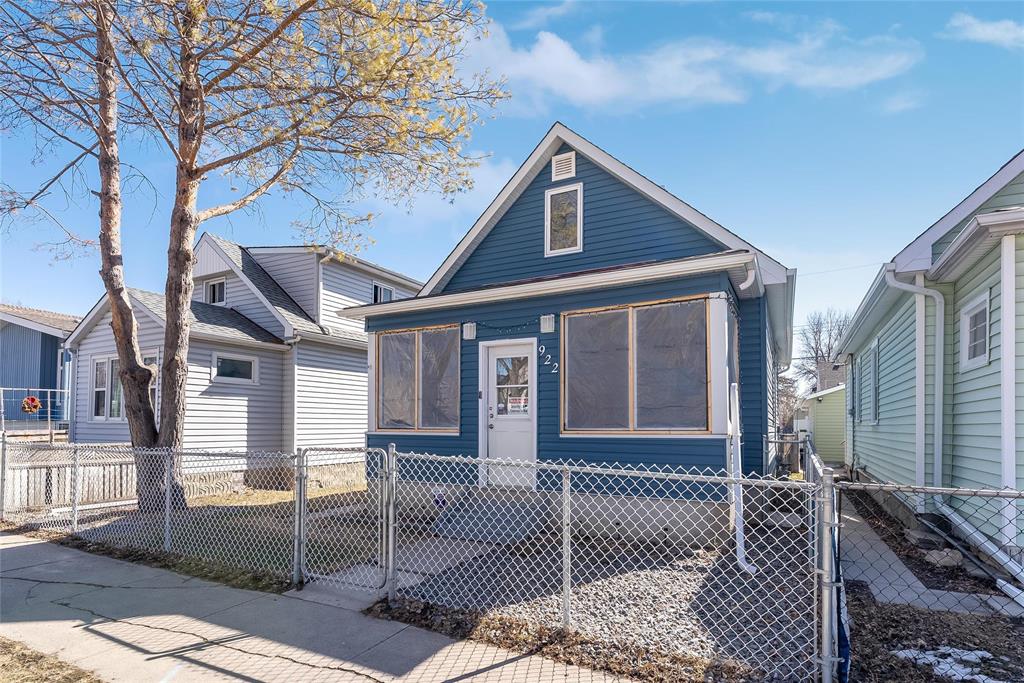
S/S April 23rd - Offers as received. Discover a harmonious blend of historic charm and contemporary living in this beautiful 1912 residence. Featuring a distinctive blue vinyl exterior and a welcoming 3-season screened-in front porch, this home offers both character and comfort. Inside, the main floor boasts an open-concept layout, ideal for daily living and entertaining. It includes two spacious bedrooms, a full bathroom, and convenient main floor laundry. The kitchen seamlessly flows into the living and dining areas, creating a bright and functional space. Upstairs, an expansive open loft serves as the primary bedroom retreat, complete with a generous walk-in closet. The basement offers a combination of unfinished space and crawlspace, providing ample storage. Step outside to a fully fenced yard, offering privacy and space for outdoor enjoyment. A rear park pad accommodates two vehicles comfortably. This location offers easy access to public transportation and is in proximity to schools and community centers, enhancing its appeal for families and individuals alike. Don't miss the opportunity to own this character-filled home with modern conveniences. Contact your agents today to schedule a viewing!
- Basement Development Unfinished
- Bathrooms 1
- Bathrooms (Full) 1
- Bedrooms 3
- Building Type One and a Half
- Built In 1912
- Exterior Vinyl
- Floor Space 1053 sqft
- Frontage 33.00 ft
- Gross Taxes $2,598.79
- Neighbourhood Burrows Central
- Property Type Residential, Single Family Detached
- Rental Equipment None
- School Division Winnipeg (WPG 1)
- Tax Year 2024
- Features
- Closet Organizers
- Ceiling Fan
- Laundry - Main Floor
- Main floor full bathroom
- Smoke Detectors
- Sunroom
- Goods Included
- Alarm system
- Blinds
- Dryer
- Dishwasher
- Refrigerator
- Stove
- TV Wall Mount
- Window Coverings
- Washer
- Parking Type
- No Garage
- Parking Pad
- Site Influences
- Fenced
- Flat Site
- Back Lane
- Shopping Nearby
- Public Transportation
Rooms
| Level | Type | Dimensions |
|---|---|---|
| Main | Living/Dining room | 19.08 ft x 11.17 ft |
| Kitchen | 12.33 ft x 14 ft | |
| Laundry Room | 7.92 ft x 9.33 ft | |
| Bedroom | 7.75 ft x 7.75 ft | |
| Bedroom | 8.08 ft x 7.83 ft | |
| Four Piece Bath | - | |
| Sunroom | 16.83 ft x 5.42 ft | |
| Upper | Primary Bedroom | 11.58 ft x 33.17 ft |


