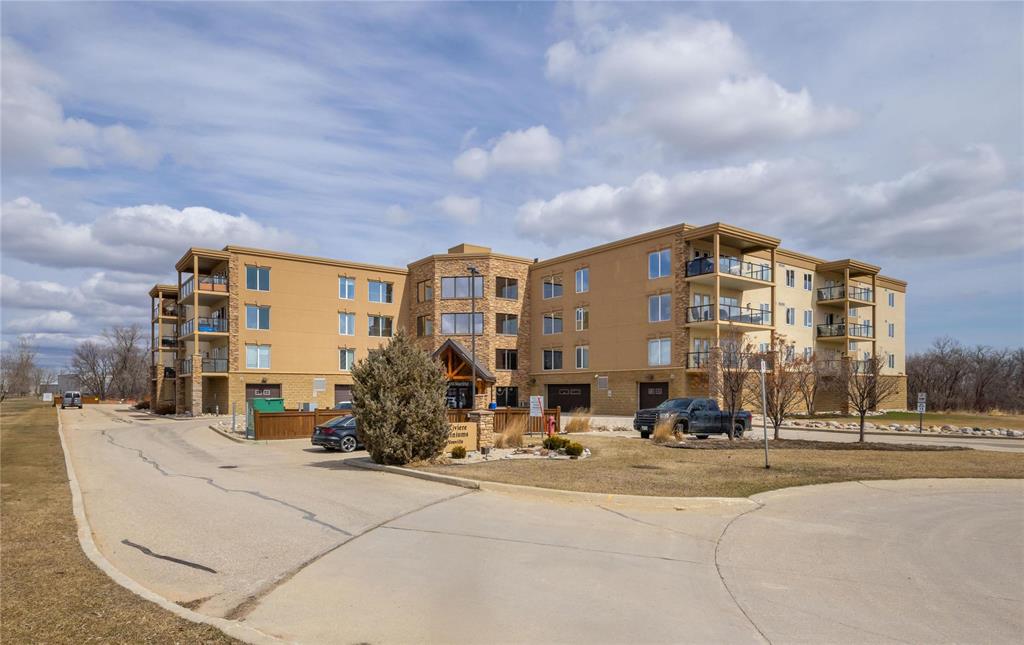Century 21 Bachman & Associates
360 McMillan Avenue, Winnipeg, MB, R3L 0N2

Showings presented the same evening they're received! One of St. Boniface’s best-kept condo secrets—this executive-style unit offers peaceful Seine River views and a quiet, natural setting just minutes from downtown. With 2 spacious bedrooms and 2 bathrooms, this well-cared-for home delivers comfort, functionality, and exceptional value. The primary bedroom features ample closet space, a private ensuite with jetted tub, and direct access to an oversized balcony. This private outdoor space is perfect for morning coffee, quiet evenings, or entertaining with a scenic backdrop. The open-concept kitchen offers loads of cabinet space, making it as practical as it is stylish—ideal for cooking and hosting. The freshly painted unit features in-suite laundry, updated HWT & AC and BBQ gas line. Set in a quiet, well-managed building with solid concrete and steel construction, you are sure to enjoy the indoor parking, fitness room and shared party room. This hidden gem offers a rare combination of space, privacy and quick access to all the charm of St. Boniface. Call your trusted Realtor today to schedule your private showing!
| Level | Type | Dimensions |
|---|---|---|
| Main | Primary Bedroom | 18 ft x 11.5 ft |
| Living Room | 16.8 ft x 14 ft | |
| Dining Room | 13 ft x 10 ft | |
| Utility Room | 11.2 ft x 5.3 ft | |
| Bedroom | 11.5 ft x 9.67 ft | |
| Four Piece Bath | - | |
| Kitchen | 12 ft x 10.5 ft | |
| Four Piece Ensuite Bath | - |