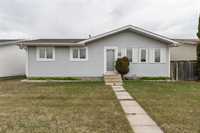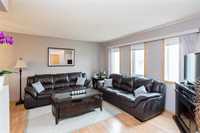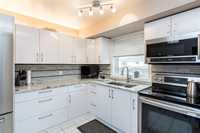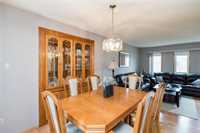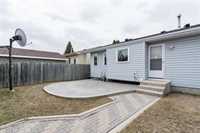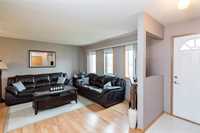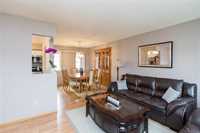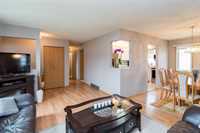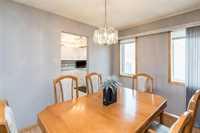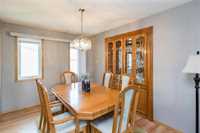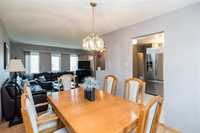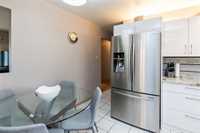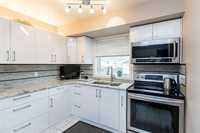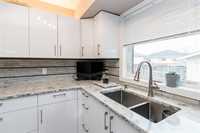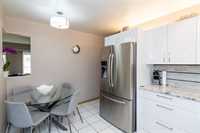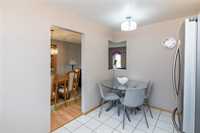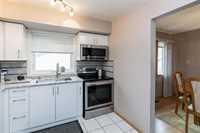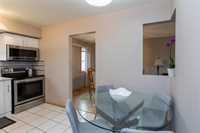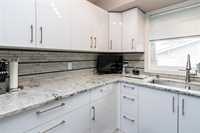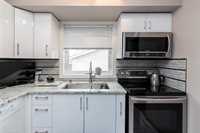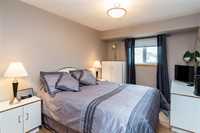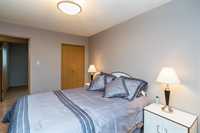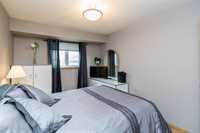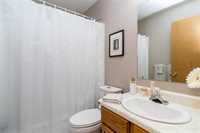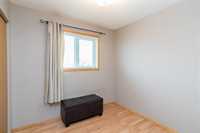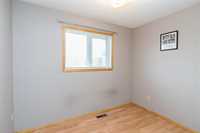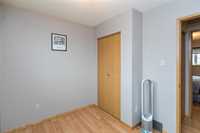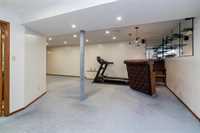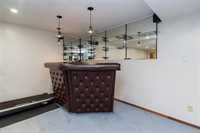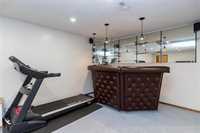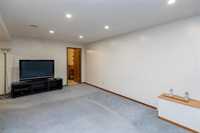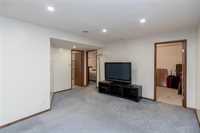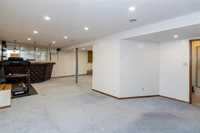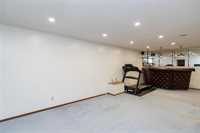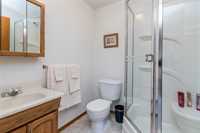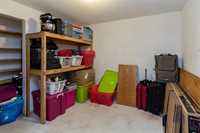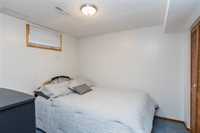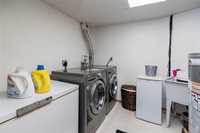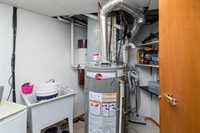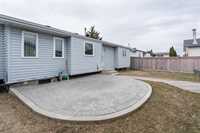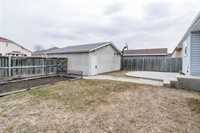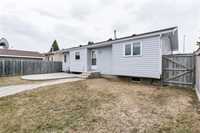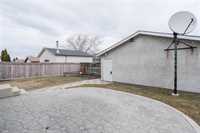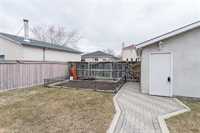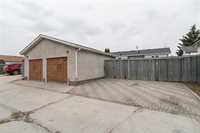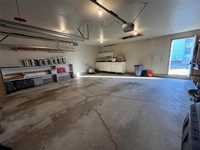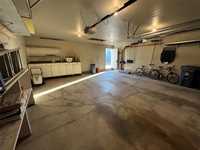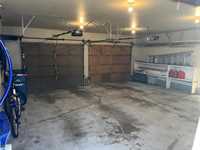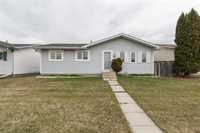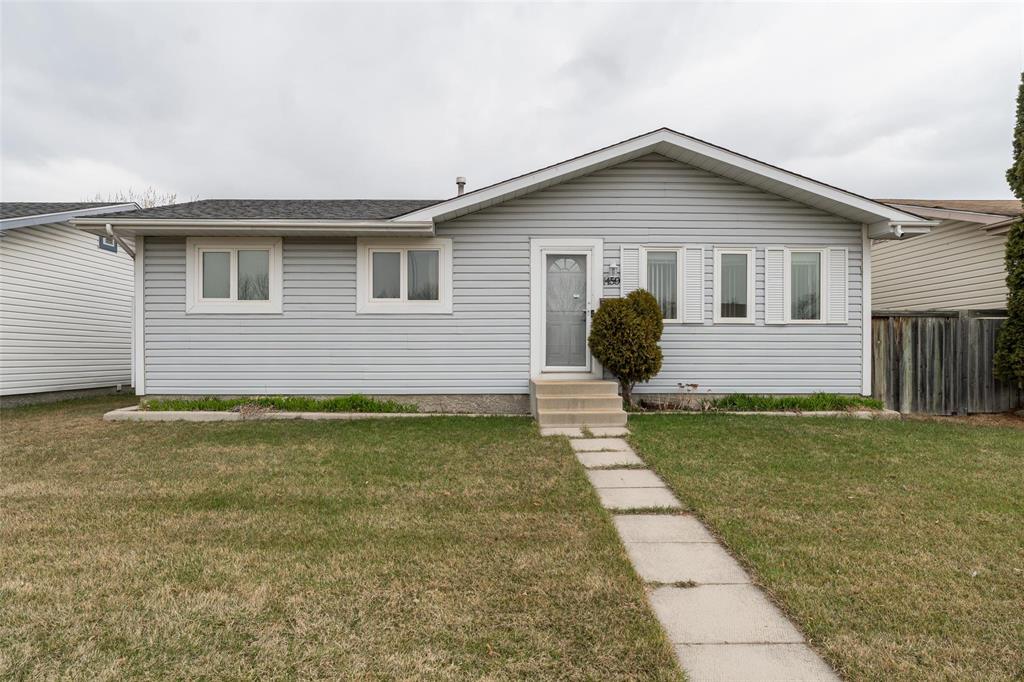
Offers 04/30 Welcome to this charming and move-in ready 3-bedroom bungalow with 2 additional rooms/dens in the fully finished basement—offering the perfect blend of comfort, space, and incredible value at just $399,900! This thoughtfully designed home features a functional layout with stylish upgrades throughout. The spacious basement offers 8' ceilings, sleek pot lights, 2 versatile dens, a 3-piece bath,large bar area—ideal for entertaining, working from home, or hosting overnight guests. On the main floor, you’ll find a bright eat-in kitchen with newer, elegant white Italian cupboards and easy-care tile flooring. A separate dining room provides the perfect space for family meals or formal gatherings. Step outside to your private, fenced backyard,complete with a patio, garden, and plenty of room to relax, entertain, or enjoy outdoor living. Additional highlights include triple-pane windows, new shingles (24), and a generous FURNITURE package INCLUDED-just move in and enjoy! The oversized, insulated double garage plus an extra parking pad offers ample parking and storage for all your needs. Excellent location near buses,shopping,hospital,schools,swimming and parks. Schedule your private showing today
- Basement Development Fully Finished
- Bathrooms 2
- Bathrooms (Full) 2
- Bedrooms 3
- Building Type Bungalow
- Built In 1988
- Exterior Vinyl
- Floor Space 1012 sqft
- Frontage 50.00 ft
- Gross Taxes $4,624.39
- Neighbourhood Maples
- Property Type Residential, Single Family Detached
- Remodelled Flooring, Kitchen, Roof Coverings
- Rental Equipment None
- School Division Seven Oaks (WPG 10)
- Tax Year 24
- Features
- Air Conditioning-Central
- High-Efficiency Furnace
- No Pet Home
- No Smoking Home
- Goods Included
- Alarm system
- Blinds
- Bar Fridge
- Dryer
- Refrigerator
- Freezer
- Garage door opener
- Garage door opener remote(s)
- Microwave
- See remarks
- Stove
- Satellite Dish
- Vacuum built-in
- Window Coverings
- Washer
- Parking Type
- Double Detached
- Site Influences
- Back Lane
- Paved Lane
- Landscape
- Public Swimming Pool
- Private Yard
- Public Transportation
Rooms
| Level | Type | Dimensions |
|---|---|---|
| Main | Living Room | 18 ft x 11.33 ft |
| Dining Room | 11.75 ft x 8.92 ft | |
| Kitchen | 13.17 ft x 9 ft | |
| Primary Bedroom | 13 ft x 9.42 ft | |
| Bedroom | 9.42 ft x 7.92 ft | |
| Bedroom | 8.33 ft x 7.92 ft | |
| Four Piece Bath | - | |
| Basement | Recreation Room | 22.08 ft x 28.17 ft |
| Den | 9.42 ft x 9.33 ft | |
| Three Piece Bath | - | |
| Den | 11.67 ft x 9.75 ft |


