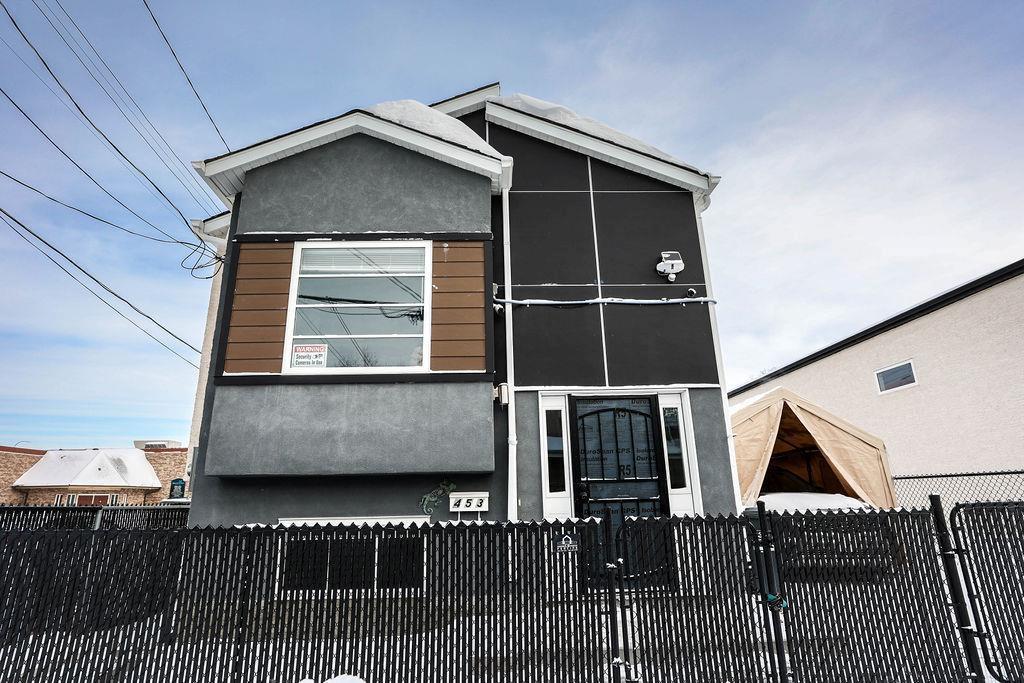Mingxiao Song
Mingxiao Song Personal Real Estate Corporation
Office: (204) 509-7898 Mobile: (204) 881-8567mingxiaosong6688@gmail.com
SkyOne Realty Ltd.
1 - 754 Logan Avenue, Winnipeg, MB, R3E 1M9

SS Now and offer anytime. Welcome to this well maintained family home located minutes away from downtown Winnipeg. This 919 Sqft Bi-level home features a stunning open concept floor plan with 4 bedrooms and 2.5 bathrooms. There are a large living room with lots of big windows that bring in tons of natural lights, a good sized kitchen with a large island and all SS appliances, a large master bedroom with a two pieces ensuite and walk-in closet, one bedroom and a 4 pieces bathroom on the main floor. Laminate flooring throughout most of the main floor. The basement is fully finished with a large rec room, two additional good-sized bedrooms and a 4 pieces bathrooms. All appliances, storage shed, carport and gazebo are all included. A 240V charger was installed for electrical vehicles. Lots of parking space on streetside. It's a good choice for starter or investor. Walking distance to Chinatown, Red River College, public transportation, etc.
| Level | Type | Dimensions |
|---|---|---|
| Main | Living Room | 9.08 ft x 12.33 ft |
| Eat-In Kitchen | 12.17 ft x 17.08 ft | |
| Primary Bedroom | 12.75 ft x 10.92 ft | |
| Two Piece Ensuite Bath | - | |
| Bedroom | 11.75 ft x 8.67 ft | |
| Four Piece Bath | - | |
| Basement | Recreation Room | 16.08 ft x 9 ft |
| Bedroom | 12 ft x 10.42 ft | |
| Bedroom | 11.33 ft x 9 ft | |
| Four Piece Bath | - |