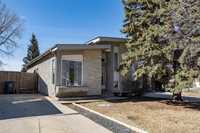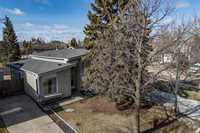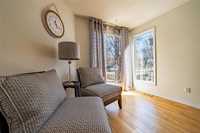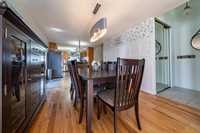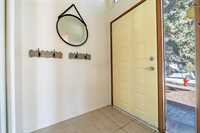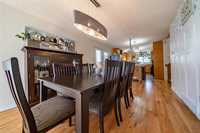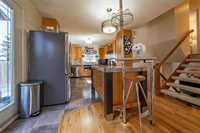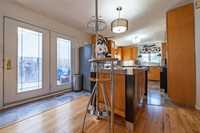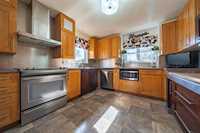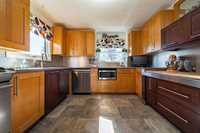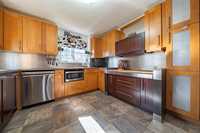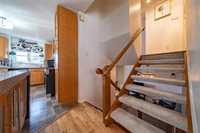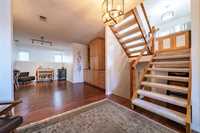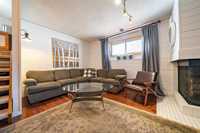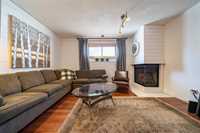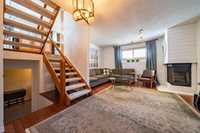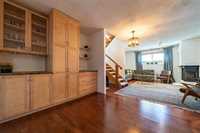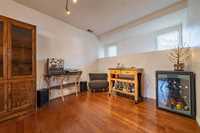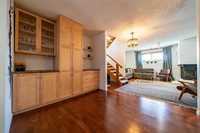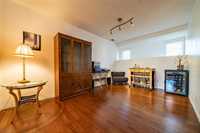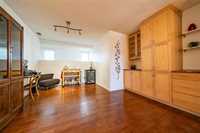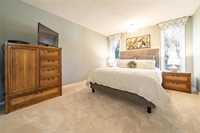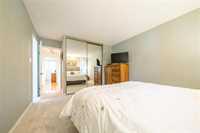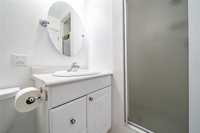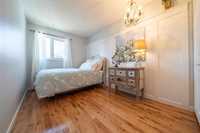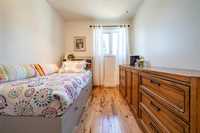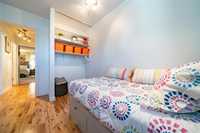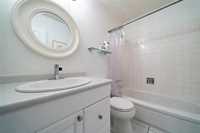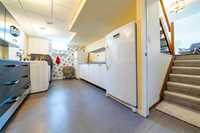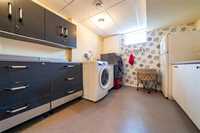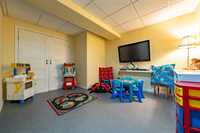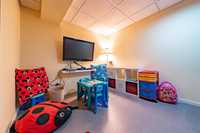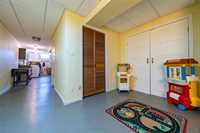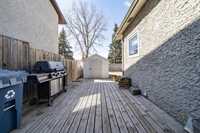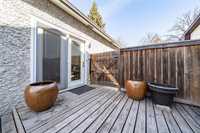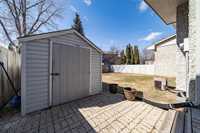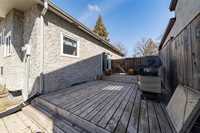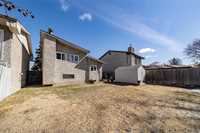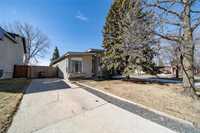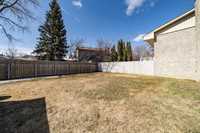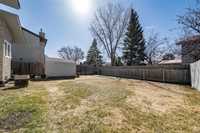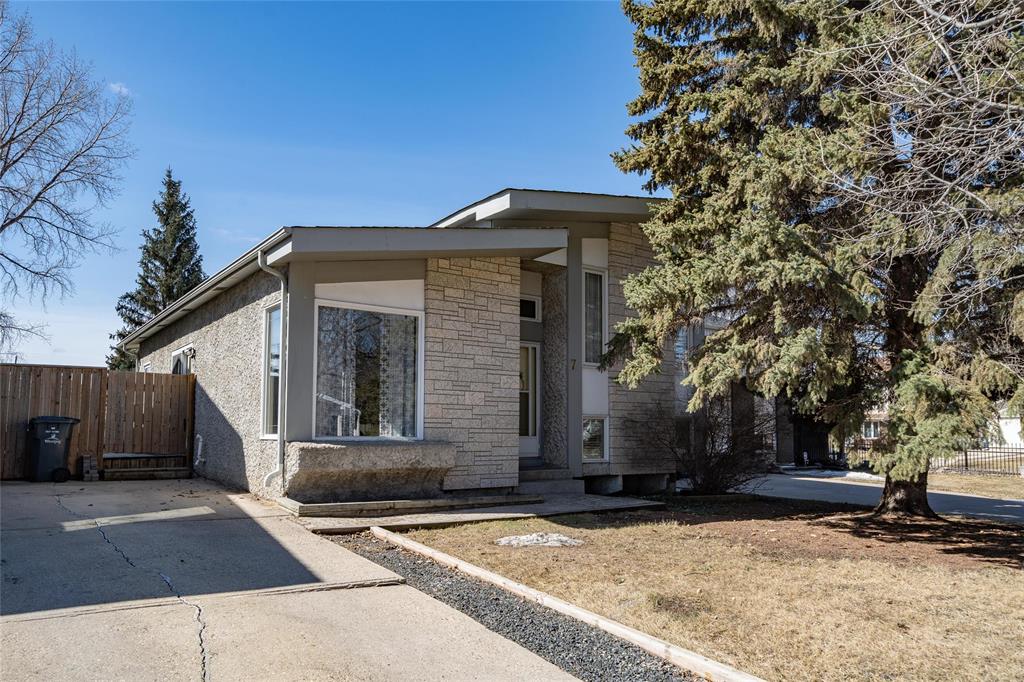
Open Houses
Saturday, May 3, 2025 2:30 p.m. to 4:00 p.m.
Original Owner - 1600 sqft 4 level split - w/3 bedrooms, 2 bathrooms, beautifully maintained & Updated w/wood floors, new windows, in a wonderful location of RPS.
Sunday, May 4, 2025 2:30 p.m. to 4:00 p.m.
Original Owner - 1600 sqft 4 level split - w/3 bedrooms, 2 bathrooms, beautifully maintained & Updated w/wood floors, new windows, in a wonderful location of RPS.
SS Tuesday 04/29 w/Offers Tuesday May 6. A Home Where Memories Were Made - and Yours Are Waiting!
Welcome to this original family gem - a home full of laughter, love, and a lifetime of memories! Offering 1599 sqft of beautifully updated split-level living, this charmer is perfectly designed for growing families, entertainers, or anyone who appreciates a warm, welcoming space.
Featuring 3 spacious bedrooms (including a primary suite with a 3-piece ensuite!), a sparkling 4-piece main bath, gleaming hardwood floors, and a gorgeous updated kitchen ready for Sunday pancakes and late-night snacks. Cozy up around the wood-burning fireplace in the huge living room - a space so big, it could easily add a 4th bedroom if needed!
Updates like Polar windows bring in plenty of natural light while keeping things energy-efficient. Head downstairs and fall in love with the fully finished basement, complete with a dreamy laundry room (yes, laundry can be dreamy!) and a bright, happy kids' playroom perfect for forts, crafts, and giggles.
Lovingly maintained and move-in ready - this is the kind of house where your next chapter truly begins.
Come feel the love in every corner- you’re going to want to stay a while!
- Basement Development Fully Finished
- Bathrooms 2
- Bathrooms (Full) 2
- Bedrooms 3
- Building Type Split-4 Level
- Built In 1979
- Depth 100.00 ft
- Exterior Stone, Stucco
- Fireplace Brick Facing
- Fireplace Fuel Wood
- Floor Space 1599 sqft
- Frontage 45.00 ft
- Gross Taxes $4,168.00
- Neighbourhood River Park South
- Property Type Residential, Single Family Detached
- Remodelled Basement, Flooring, Kitchen, Roof Coverings, Windows
- Rental Equipment None
- School Division Louis Riel (WPG 51)
- Tax Year 24
- Features
- Air Conditioning-Central
- Deck
- High-Efficiency Furnace
- No Smoking Home
- Smoke Detectors
- Goods Included
- Blinds
- Dryer
- Dishwasher
- Refrigerator
- Fridges - Two
- Freezer
- Microwave
- Storage Shed
- Stove
- Window Coverings
- Washer
- Parking Type
- Front Drive Access
- Site Influences
- Fenced
- No Back Lane
- Paved Street
- Shopping Nearby
Rooms
| Level | Type | Dimensions |
|---|---|---|
| Main | Dining Room | 20.5 ft x 10.83 ft |
| Kitchen | 18.25 ft x 10.83 ft | |
| Lower | Living Room | 32.17 ft x 14.5 ft |
| Upper | Primary Bedroom | 13.83 ft x 11 ft |
| Three Piece Ensuite Bath | - | |
| Bedroom | 14.08 ft x 7.92 ft | |
| Bedroom | 8.08 ft x 11 ft | |
| Four Piece Bath | - | |
| Basement | Laundry Room | 16.92 ft x 9.83 ft |
| Playroom | 12 ft x 10.5 ft |


