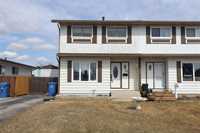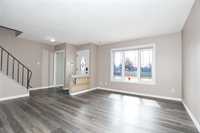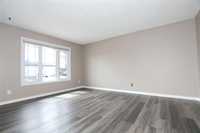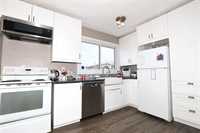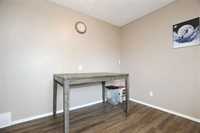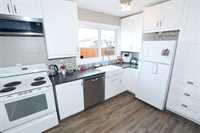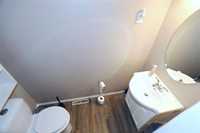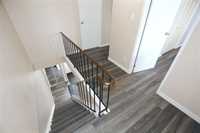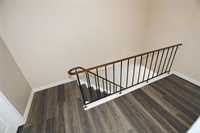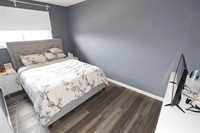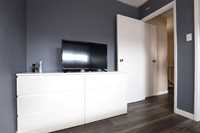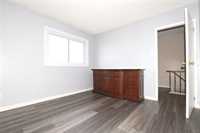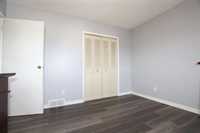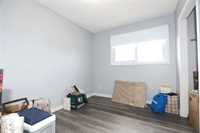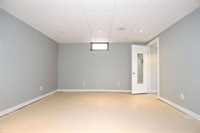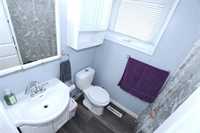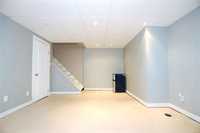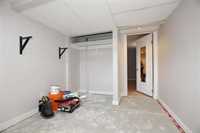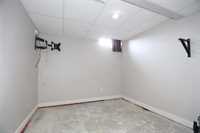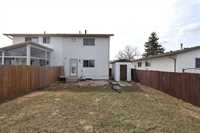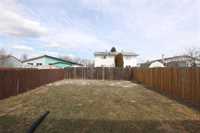
Start showing -April 23/2025, Offers May 2/2025. OPEN HOUSE -APRIL 26 & 27 (1-3pm). Look no further. Discover the charm of Crestview area. This exquisite keyless front door entry is a bonus to this Two storey home. Come on in ! Just over 1,100 sq ft , the main floor boasts a spacious living room with modern vinyl plank flooring (2021), renovated eat-in kitchen with crisp white cabinets ,backsplash, gorgeous white farmers sink as well as room to add a future mobile island, large pantry, whirlpool dishwasher. The diversity of white & S/S appliances gives a contemporary look. Completing the main floor is a 2-piece bath tucked away for your guests. Moving upwards to 2nd floor hosts three nice size bedrooms . The 4 piece bathroom for your convenience !! Back door leading fenced yard ,central air, front drive access. The basement is partially finished but has major potential and awaits your creativity & finishing touches. All appliances included. Alarm system included (has never been used). This home is perfect for a growing family or EXCELLENT investment property! Close to so many great amenities like schools, shopping, restaurants, public transportation. Discover all that this property has to offer!
- Basement Development Partially Finished
- Bathrooms 2
- Bathrooms (Full) 1
- Bathrooms (Partial) 1
- Bedrooms 3
- Building Type Two Storey
- Built In 1971
- Exterior Stucco
- Floor Space 1134 sqft
- Gross Taxes $2,971.69
- Neighbourhood Crestview
- Property Type Residential, Single Family Attached
- Remodelled Flooring, Kitchen
- Rental Equipment None
- School Division St James-Assiniboia (WPG 2)
- Tax Year 24
- Features
- Air Conditioning-Central
- High-Efficiency Furnace
- No Smoking Home
- Goods Included
- Alarm system
- Blinds
- Dryer
- Dishwasher
- Refrigerator
- Freezer
- Microwave
- Storage Shed
- Stove
- TV Wall Mount
- Washer
- Parking Type
- Front Drive Access
- Site Influences
- Fenced
- Landscape
- No Back Lane
- Playground Nearby
- Shopping Nearby
Rooms
| Level | Type | Dimensions |
|---|---|---|
| Main | Living Room | 15.6 ft x 12.3 ft |
| Eat-In Kitchen | 11.5 ft x 9.4 ft | |
| Two Piece Bath | - | |
| Upper | Primary Bedroom | 11.7 ft x 10.1 ft |
| Bedroom | 11.5 ft x 9.4 ft | |
| Bedroom | 9.5 ft x 8.5 ft | |
| Four Piece Bath | - | |
| Lower | Recreation Room | - |
| Other | 13.7 ft x 8.5 ft | |
| Laundry Room | - |



