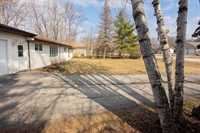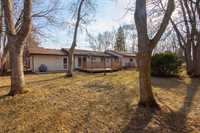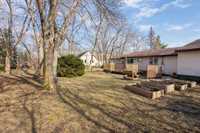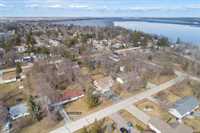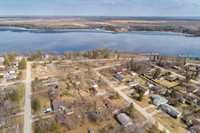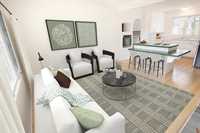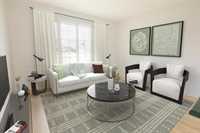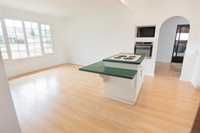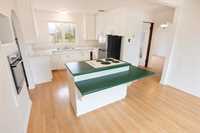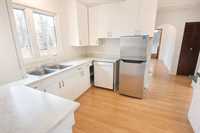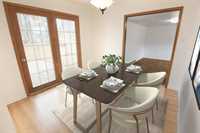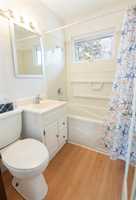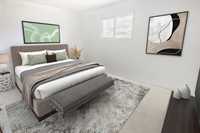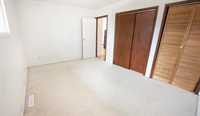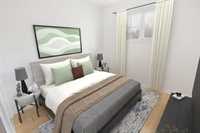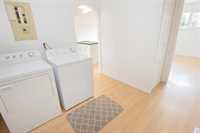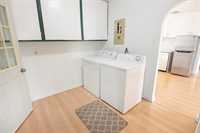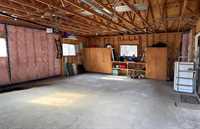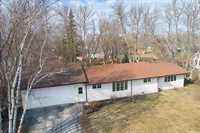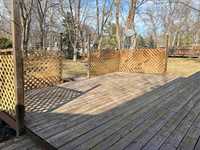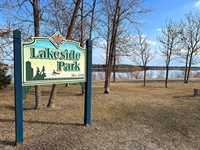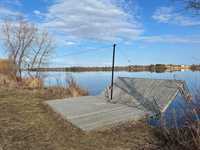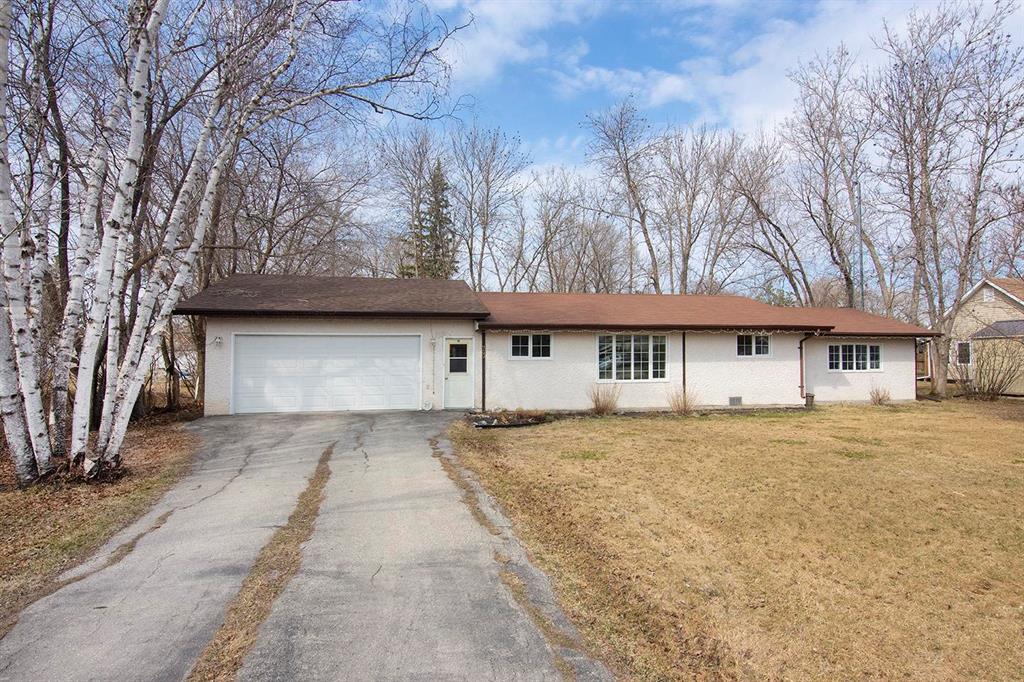
Tucked on a quiet, well-kept street in the 4-season resort town of Lac du Bonnet, this 1230 SF bungalow offers comfort, space & small-town charm just steps from the lake. With 2 bdrms plus add’l flex room (perfect as a 3rd bdrm, office or extra living space), this home features a functional layout with great flow & natural light pouring in through tri-pane windows. Kitchen is bright & practical with ample cupboard space & brand-new countertops, opening seamlessly to a cozy family room. A separate dining area leads to the backyard via dbl garden doors, where a tiered deck & lush yard surrounded by mature trees create a private outdoor retreat—complete with raised garden boxes & plenty of space to unwind. Everything is conveniently on one level & the oversized 24x30' att'd garage offers direct access to the home. Freshly painted throughout & showing excellent curb appeal, this property is just a short walk to the school, playground & scenic Lakeside Park with its waterfront trail & public dock. Whether you're looking for a full-time residence or a wknd escape, this welcoming home in a proud, friendly neighbourhood is the perfect place to land.
- Bathrooms 1
- Bathrooms (Full) 1
- Bedrooms 2
- Building Type Bungalow
- Exterior Stucco
- Floor Space 1230 sqft
- Frontage 100.00 ft
- Gross Taxes $2,744.71
- Neighbourhood Lac Du Bonnet
- Property Type Residential, Single Family Detached
- Rental Equipment None
- School Division Sunrise
- Tax Year 2024
- Features
- Air conditioning wall unit
- Deck
- High-Efficiency Furnace
- Laundry - Main Floor
- Main floor full bathroom
- No Smoking Home
- Sump Pump
- Goods Included
- Dryer
- Dishwasher
- Refrigerator
- Stove
- Washer
- Parking Type
- Double Attached
- Front Drive Access
- Garage door opener
- Plug-In
- Paved Driveway
- Site Influences
- Country Residence
- Flat Site
- Back Lane
- Landscaped deck
- Paved Street
- Playground Nearby
- Private Setting
- Treed Lot
Rooms
| Level | Type | Dimensions |
|---|---|---|
| Main | Eat-In Kitchen | 10.08 ft x 12.75 ft |
| Family Room | 12.17 ft x 10.67 ft | |
| Living Room | 19.25 ft x 17.67 ft | |
| Dining Room | 10.17 ft x 9.92 ft | |
| Four Piece Bath | - | |
| Primary Bedroom | 13.67 ft x 10.25 ft | |
| Bedroom | 9.33 ft x 8.67 ft | |
| Foyer | 8.67 ft x 8.58 ft |




