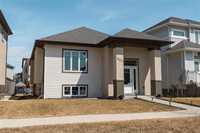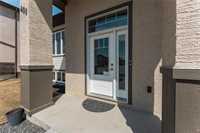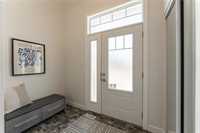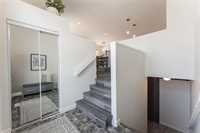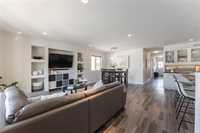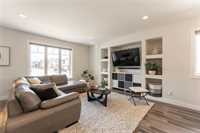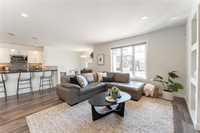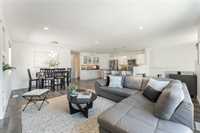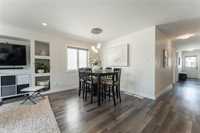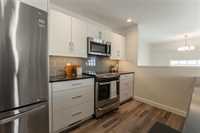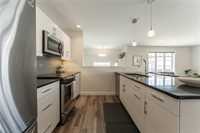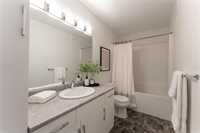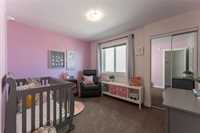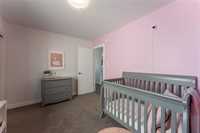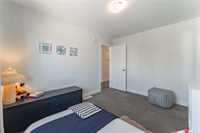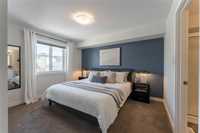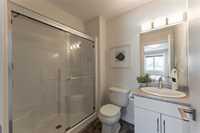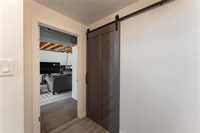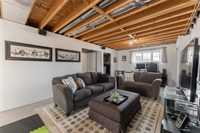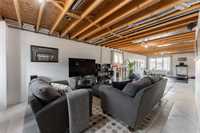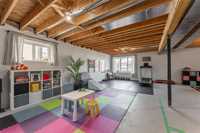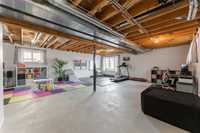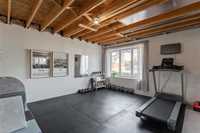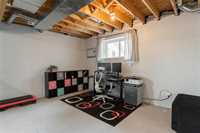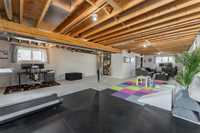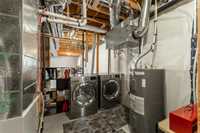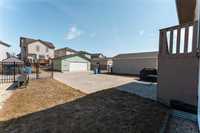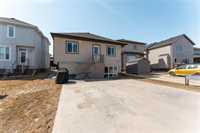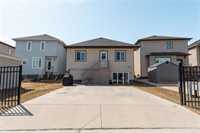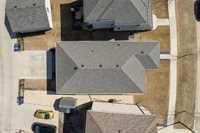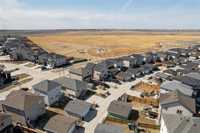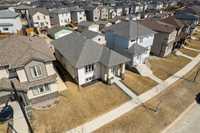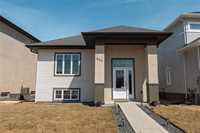
SS now | open house Sat & Sun 12-2pm | offers April 29 evening. Welcome home to 401 Appleford Gate! A remarkable 3-bed 2-bath bi-level with a host of upgrades, plenty of space for the whole family and situated across the street from walking trails and parks - all for a great price! A rare floor plan at this size (1330 sqft) offers a formal foyer leading to an open concept main floor plan with a massive living room w/ feature wall and plenty of natural light, large dining room and kitchen complete with breakfast bar, granite countertops, w/ plenty of counter/cabinet space. The 2nd and 3rd bedrooms we designed to be larger than standard spec homes in the area and the primary bedroom offers plenty of space, walk-in closet and 3pc ensuite. The basement offers tons of space and natural light through the oversized bi-level windows off the back of the home. Terrific value with a great opportunity to make the basement space your own! Call today to book a private showing.
- Basement Development Insulated, Partially Finished
- Bathrooms 2
- Bathrooms (Full) 2
- Bedrooms 3
- Building Type Bi-Level
- Built In 2017
- Depth 108.00 ft
- Exterior Stucco, Vinyl
- Floor Space 1330 sqft
- Frontage 34.00 ft
- Gross Taxes $4,064.77
- Neighbourhood Bridgwater Centre
- Property Type Residential, Single Family Detached
- Rental Equipment None
- Tax Year 24
- Features
- Exterior walls, 2x6"
- High-Efficiency Furnace
- Heat recovery ventilator
- Main floor full bathroom
- No Pet Home
- No Smoking Home
- Sump Pump
- Goods Included
- Dryer
- Dishwasher
- Refrigerator
- Microwave
- Stove
- Washer
- Parking Type
- Parking Pad
- Rear Drive Access
- Site Influences
- Low maintenance landscaped
- Playground Nearby
- Shopping Nearby
- Public Transportation
Rooms
| Level | Type | Dimensions |
|---|---|---|
| Main | Living Room | 15.33 ft x 10.92 ft |
| Dining Room | 15.33 ft x 10.83 ft | |
| Kitchen | 9.67 ft x 11.17 ft | |
| Bedroom | 9.67 ft x 12.25 ft | |
| Bedroom | 9.67 ft x 12.25 ft | |
| Primary Bedroom | 10.25 ft x 12.33 ft | |
| Four Piece Bath | - | |
| Three Piece Ensuite Bath | - |



