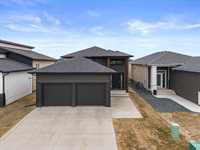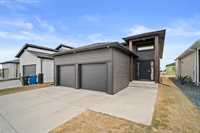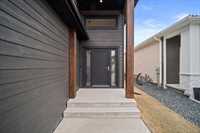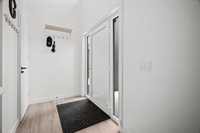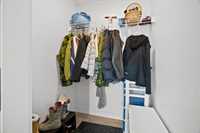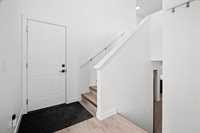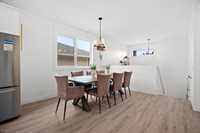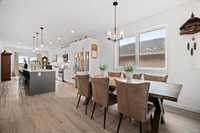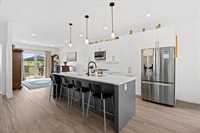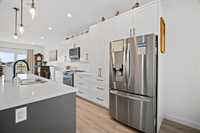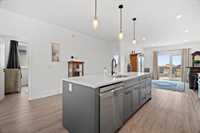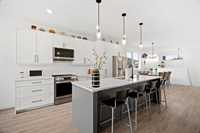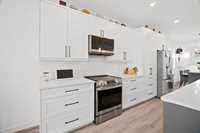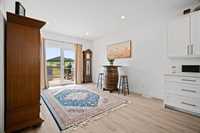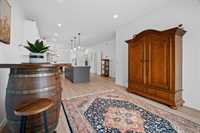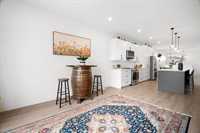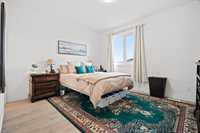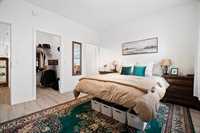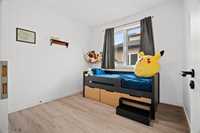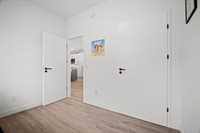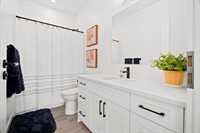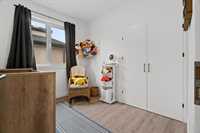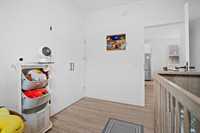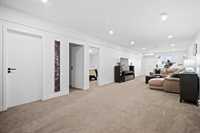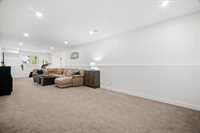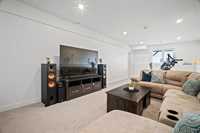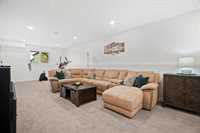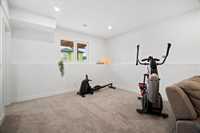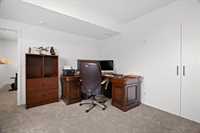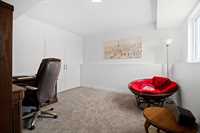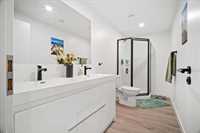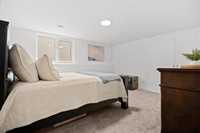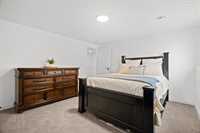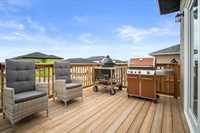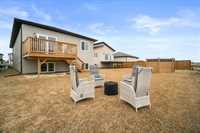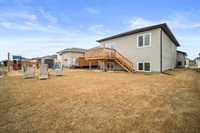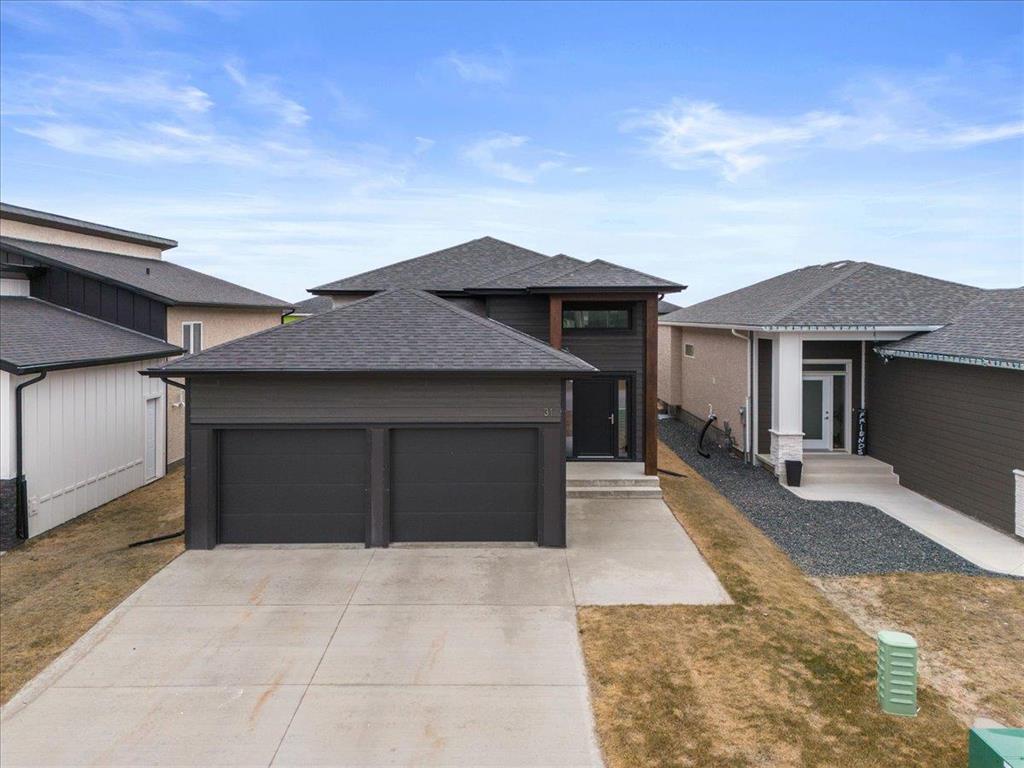
Open House June 14 2-4 PM **$1,500 closing bonus if finalized before July 31** This magnificent 2022 built home is nestled in the family-friendly community of Niverville. You’ll enjoy nearby parks, schools, and local amenities, the town’s quaint charm and proximity to Winnipeg make it an ideal place to call home. Immediately upon entering you’ll be blown away by the large foyer accompanied by a walk-in entryway closet. Heading upstairs you are greeted by an open-concept layout that seamlessly connects the living room, dining area, and kitchen, creating an ideal space for gatherings and entertaining. Additionally there are three well appointed bedrooms and a 4-piece bathroom on the main floor with the primary having both an ensuite bathroom and walk-in closet. Head down into the beautifully finished basement, with large windows throughout that fill the rooms with natural light. Between the massive recreation room, two additional bedrooms and third 4-piece bathroom, there’s a lot to love. Don’t miss out - schedule a viewing today and make this exceptional property yours!
- Basement Development Fully Finished
- Bathrooms 3
- Bathrooms (Full) 3
- Bedrooms 5
- Building Type Bi-Level
- Built In 2022
- Exterior Composite, Stucco
- Floor Space 1352 sqft
- Gross Taxes $4,009.83
- Neighbourhood The Highlands
- Property Type Residential, Single Family Detached
- Rental Equipment None
- School Division Hanover
- Tax Year 24
- Features
- Air Conditioning-Central
- Closet Organizers
- Deck
- High-Efficiency Furnace
- Heat recovery ventilator
- Main floor full bathroom
- Microwave built in
- Sump Pump
- Goods Included
- Dryer
- Dishwasher
- Refrigerator
- Garage door opener
- Garage door opener remote(s)
- Microwave
- Stove
- Washer
- Parking Type
- Double Attached
- Site Influences
- Golf Nearby
- Playground Nearby
Rooms
| Level | Type | Dimensions |
|---|---|---|
| Main | Eat-In Kitchen | 14.42 ft x 10.33 ft |
| Dining Room | 14.42 ft x 10.17 ft | |
| Living Room | 13.42 ft x 16.17 ft | |
| Primary Bedroom | 13.5 ft x 10 ft | |
| Bedroom | 12 ft x 10 ft | |
| Bedroom | 12 ft x 10 ft | |
| Four Piece Bath | 10 ft x 4.92 ft | |
| Four Piece Ensuite Bath | 8.92 ft x 4.92 ft | |
| Basement | Recreation Room | 41.42 ft x 12.83 ft |
| Bedroom | 14.42 ft x 12.83 ft | |
| Bedroom | 13 ft x 12.83 ft | |
| Four Piece Bath | 12.17 ft x 5 ft | |
| Utility Room | 12.92 ft x 10.17 ft |


