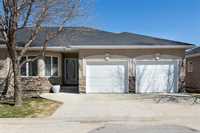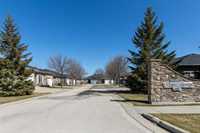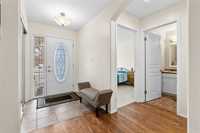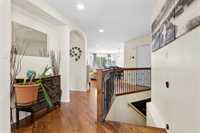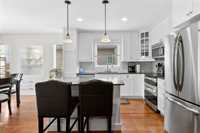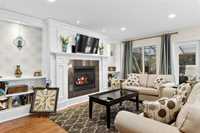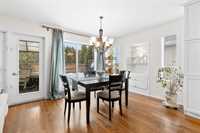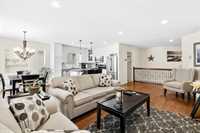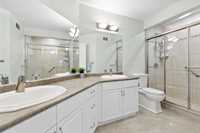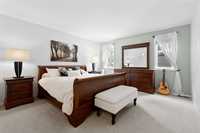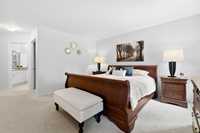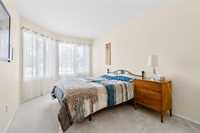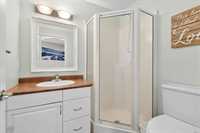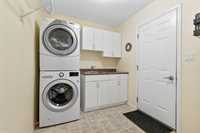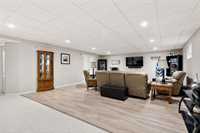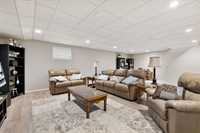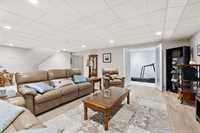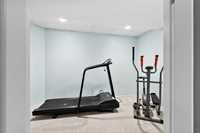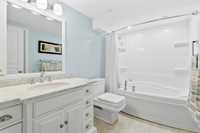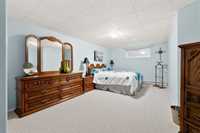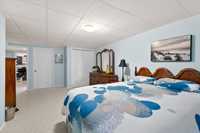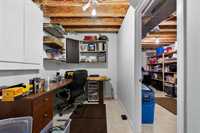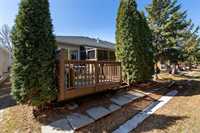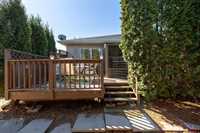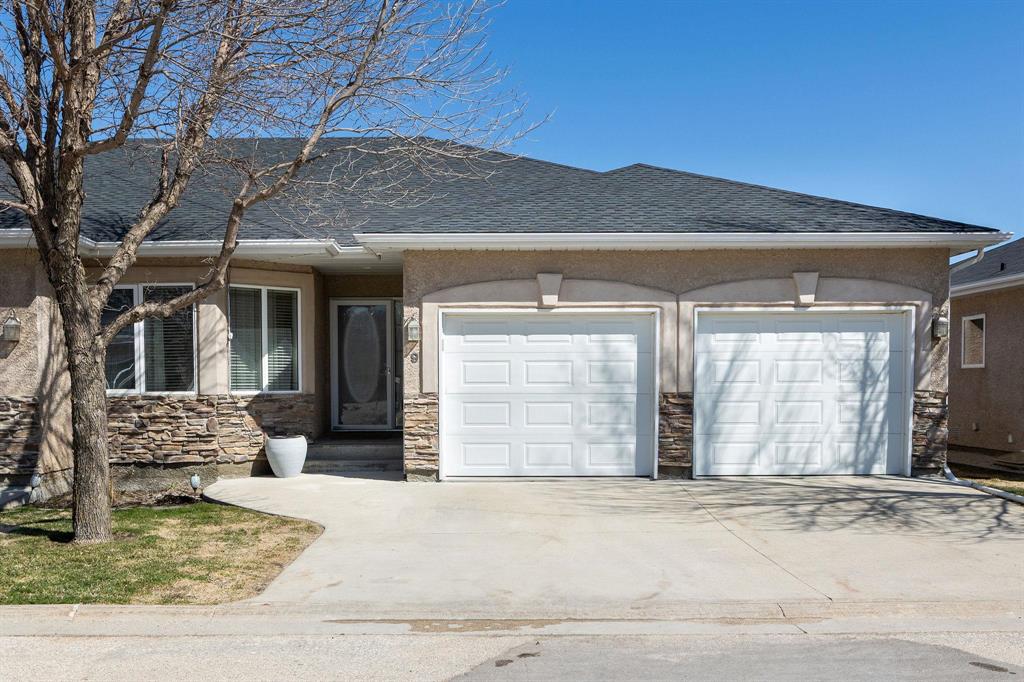
Welcome to executive condo living in Steinbach's Copper Springs. Experience luxury living in this stunning 3-bedroom, 3-bathroom condo featuring gleaming hardwood floors, and expansive windows that fill the space with natural light. The elegant living room features custom built-ins and a beautiful gas fireplace. The bright and spacious white kitchen boasts quartz countertops with a large island, perfect for entertaining. Relax in the spacious primary suite, complete with a walk-in closet and a spa-like ensuite. Enjoy the convenience of main floor laundry and an attached heated double car garage. The fully finished basement offers an oversized rec room, private gym space and ample storage. With premium finishes and modern comforts, this home is the perfect blend of style and functionality. Looking for the perfect way to down size and enjoy the convenience of condo living? Copper Springs is waiting for you. Call today to book your private showing.
- Basement Development Fully Finished
- Bathrooms 3
- Bathrooms (Full) 3
- Bedrooms 3
- Building Type Bungalow
- Built In 2004
- Condo Fee $469.21 Monthly
- Exterior Stone, Stucco
- Fireplace Insert
- Fireplace Fuel Gas
- Floor Space 1400 sqft
- Gross Taxes $3,913.08
- Neighbourhood R16
- Property Type Condominium, Single Family Attached
- Rental Equipment None
- School Division Hanover
- Tax Year 2024
- Condo Fee Includes
- Contribution to Reserve Fund
- Caretaker
- Landscaping/Snow Removal
- Management
- Parking
- Features
- Air Conditioning-Central
- Deck
- Exterior walls, 2x6"
- High-Efficiency Furnace
- Heat recovery ventilator
- Laundry - Main Floor
- Main floor full bathroom
- No Smoking Home
- Sump Pump
- Vacuum roughed-in
- Wall unit built-in
- Goods Included
- Blinds
- Dryer
- Dishwasher
- Refrigerator
- Garage door opener
- Garage door opener remote(s)
- Storage Shed
- Stove
- Window Coverings
- Washer
- Water Softener
- Parking Type
- Double Attached
- Site Influences
- Low maintenance landscaped
- Landscape
- Landscaped deck
- No Through Road
- Private Setting
- Shopping Nearby
Rooms
| Level | Type | Dimensions |
|---|---|---|
| Main | Kitchen | 10.5 ft x 10.58 ft |
| Dining Room | 9.25 ft x 9.67 ft | |
| Living Room | 17.5 ft x 12.5 ft | |
| Primary Bedroom | 13 ft x 14 ft | |
| Three Piece Ensuite Bath | - | |
| Walk-in Closet | 8.67 ft x 6.5 ft | |
| Bedroom | 9.33 ft x 14.17 ft | |
| Laundry Room | 8 ft x 7 ft | |
| Three Piece Bath | - | |
| Sunroom | 11 ft x 8 ft | |
| Basement | Family Room | 23.42 ft x 18.33 ft |
| Bedroom | 17 ft x 10.33 ft | |
| Three Piece Bath | - | |
| Office | 6.25 ft x 10 ft | |
| Storage Room | 9.58 ft x 20 ft | |
| Gym | 6.67 ft x 9.67 ft |


