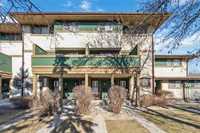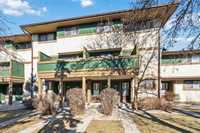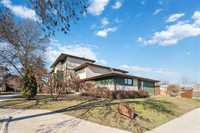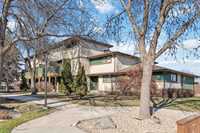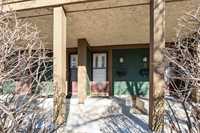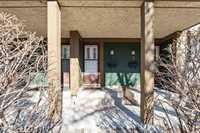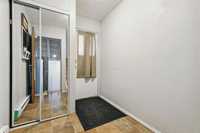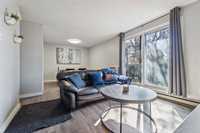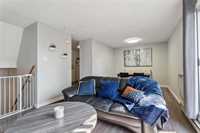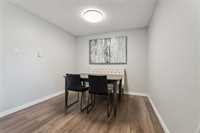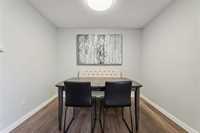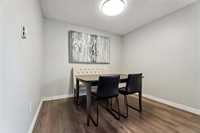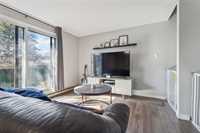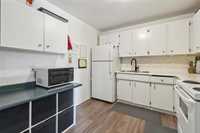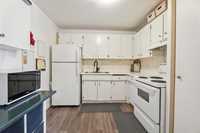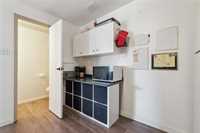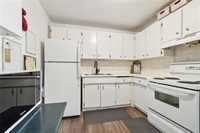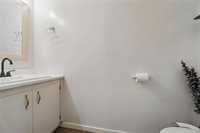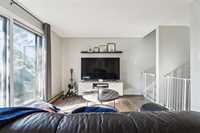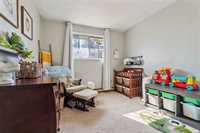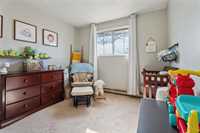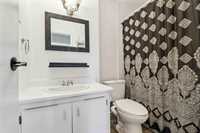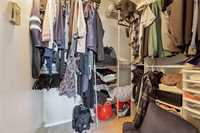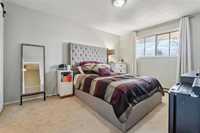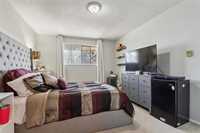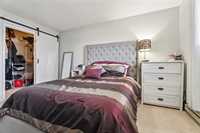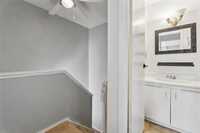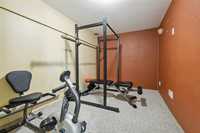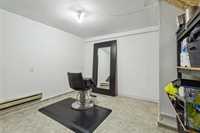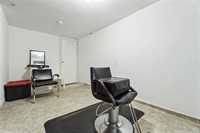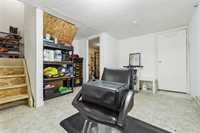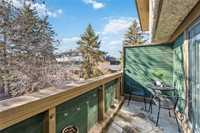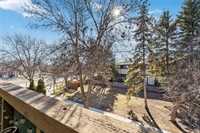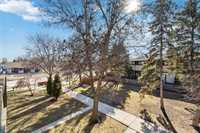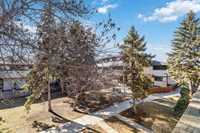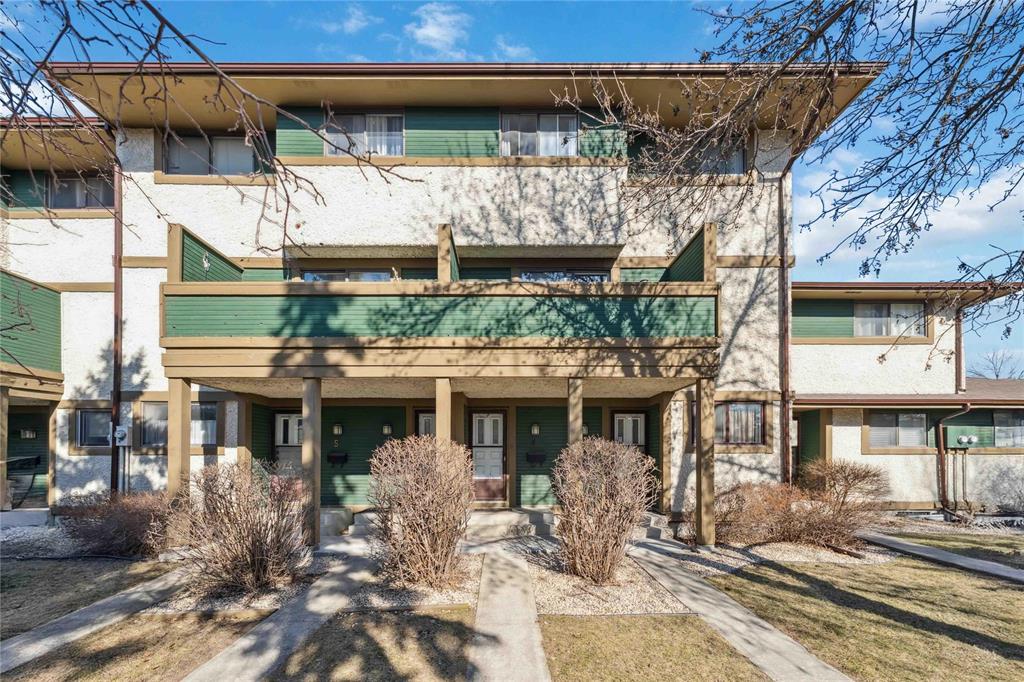
Showings start now. Offers Monday April 28th. Unbeatable Value in The Maples – Under $200K! Welcome to 4-595 Adsum Dr., a beautifully 2 bedroom, 2 bath townhouse condo offering comfort, style, and space with over 1,000 SF of living area. Step into a bright, functional layout featuring laminate flooring throughout the open-concept living and dining that extends to your spacious kitchen & private balcony overlooking a lush, tree-lined courtyard—perfect for relaxing. Upstairs boasts a generous primary bedroom with a massive walk-in closet, a second bedroom, and a 4-piece bath. The lower level includes a cozy recreation area, extra flex room, plus laundry/storage space. Additional perks include low condo fees, and budget-friendly utilities & taxes. Conveniently located near schools, transit, shopping, and recreation. Don't miss this incredible opportunity to own in a vibrant, family-friendly community—your perfect home awaits!
- Basement Development Fully Finished, Partially Finished
- Bathrooms 2
- Bathrooms (Full) 1
- Bathrooms (Partial) 1
- Bedrooms 2
- Building Type Multi-level
- Built In 1978
- Condo Fee $279.00 Monthly
- Exterior Stucco, Wood Siding
- Floor Space 1020 sqft
- Gross Taxes $2,097.83
- Neighbourhood Maples
- Property Type Condominium, Townhouse
- Rental Equipment None
- School Division Winnipeg (WPG 1)
- Tax Year 2024
- Total Parking Spaces 1
- Amenities
- In-Suite Laundry
- Professional Management
- Condo Fee Includes
- Contribution to Reserve Fund
- Insurance-Common Area
- Landscaping/Snow Removal
- Management
- Parking
- Water
- Features
- Air conditioning wall unit
- Balcony - One
- No Smoking Home
- Top Floor Unit
- Goods Included
- Window A/C Unit
- Dryer
- Refrigerator
- Stove
- Washer
- Parking Type
- Outdoor Stall
- Site Influences
- Low maintenance landscaped
- Paved Street
- Playground Nearby
- Public Swimming Pool
- Shopping Nearby
- Public Transportation
- View
Rooms
| Level | Type | Dimensions |
|---|---|---|
| Main | Living Room | 11.6 ft x 11 ft |
| Dining Room | 10.3 ft x 11.5 ft | |
| Kitchen | 9.5 ft x 11 ft | |
| Two Piece Bath | - | |
| Upper | Primary Bedroom | 11.8 ft x 18.9 ft |
| Bedroom | 13.2 ft x 9.7 ft | |
| Four Piece Bath | - | |
| Basement | Recreation Room | 12 ft x 12 ft |
| Hobby Room | - | |
| Laundry Room | - |


