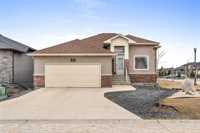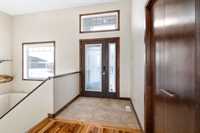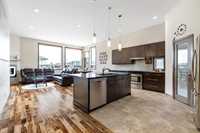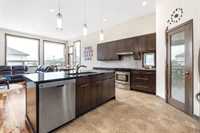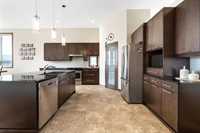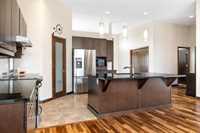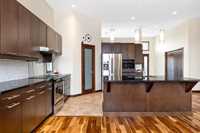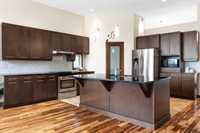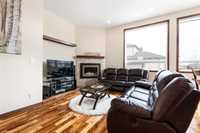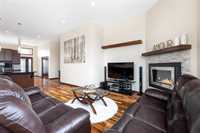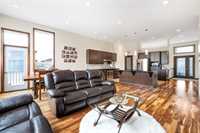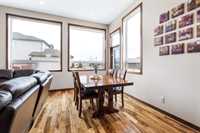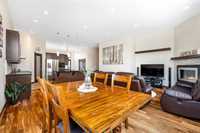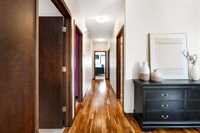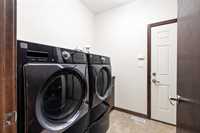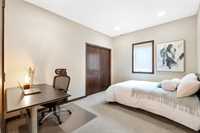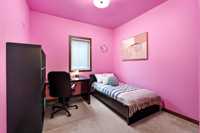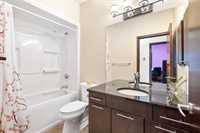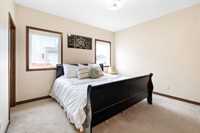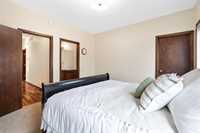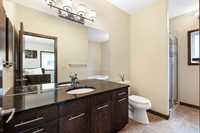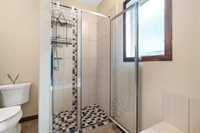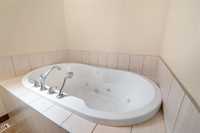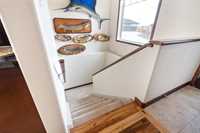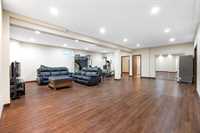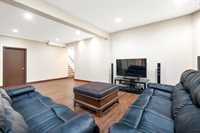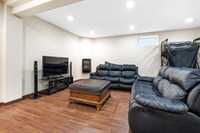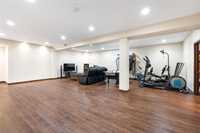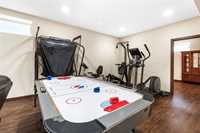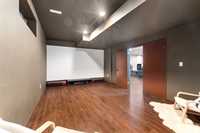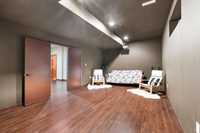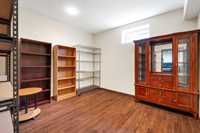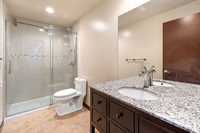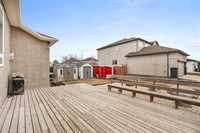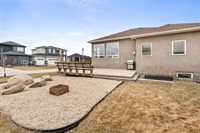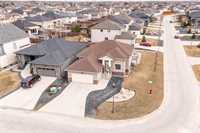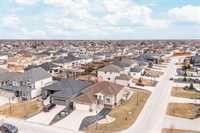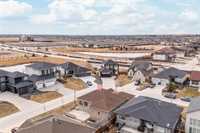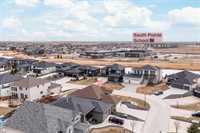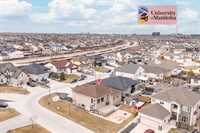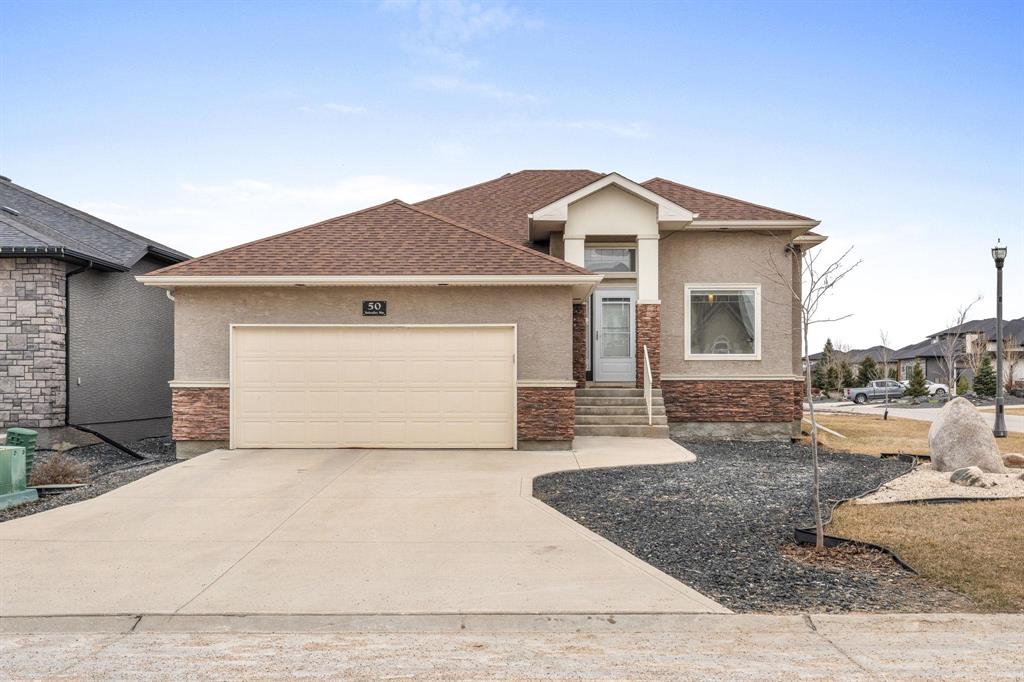
Open Houses
Sunday, May 4, 2025 2:00 p.m. to 4:00 p.m.
Prepare to be impressed. This beautifully upgraded home boasts exquisite finishes that must be seen in person.
S.S now. Offers as received. Welcome to this beautiful custom-built home in the prestigious South Pointe community! Built by Gino’s Homes, this one-owner gem has been meticulously upgraded with high-end finishes and thoughtful details. Stunning walnut hardwood floors and soaring 11' ceilings on the main level (9' in basement) create a bright, luxurious atmosphere. The kitchen boasts elegant maple cabinetry, soft-close drawers, granite countertops, and a functional island perfect for casual dining. The great room features oversized south-facing windows that fill the space with natural light. The main floor includes two generously sized bedrooms. Bathrooms are finished with maple vanities and granite countertops. The primary bedroom includes a walk-in closet and an ensuite with a relaxing jetted tub. The fully finished basement offers a large rec room, guest bedroom, dedicated media room, and full bath—ideal for family fun and entertaining. The low-maintenance backyard includes a spacious deck, perfect for summer gatherings. Upgraded 18' wide driveway adds even more convenience. Close to schools, shopping, and major routes. Don’t miss this exceptional opportunity to own a stunning bungalow home!
- Basement Development Fully Finished
- Bathrooms 3
- Bathrooms (Full) 3
- Bedrooms 4
- Building Type Bungalow
- Built In 2012
- Depth 118.00 ft
- Exterior Stone, Stucco
- Fireplace Stone
- Fireplace Fuel Gas
- Floor Space 1700 sqft
- Frontage 54.00 ft
- Gross Taxes $6,068.62
- Neighbourhood South Pointe
- Property Type Residential, Single Family Detached
- Rental Equipment None
- School Division Pembina Trails (WPG 7)
- Tax Year 2024
- Features
- Air Conditioning-Central
- Deck
- Hood Fan
- High-Efficiency Furnace
- Heat recovery ventilator
- Jetted Tub
- Laundry - Main Floor
- No Pet Home
- No Smoking Home
- Sump Pump
- Goods Included
- Blinds
- Dryer
- Dishwasher
- Refrigerator
- Garage door opener
- Garage door opener remote(s)
- Stove
- Washer
- Parking Type
- Double Attached
- Site Influences
- Low maintenance landscaped
- Landscaped deck
- No Back Lane
- Playground Nearby
- Shopping Nearby
- Public Transportation
Rooms
| Level | Type | Dimensions |
|---|---|---|
| Main | Four Piece Ensuite Bath | - |
| Four Piece Bath | - | |
| Primary Bedroom | 12 ft x 12.8 ft | |
| Bedroom | 10.4 ft x 12.8 ft | |
| Bedroom | 12.8 ft x 9.1 ft | |
| Great Room | 21.4 ft x 15.6 ft | |
| Eat-In Kitchen | 16.1 ft x 12.2 ft | |
| Basement | Three Piece Bath | - |
| Bedroom | 11.6 ft x 11.8 ft | |
| Recreation Room | 23.1 ft x 26.1 ft | |
| Home Theatre | 21.6 ft x 12.5 ft |



