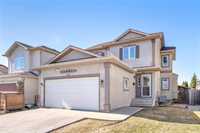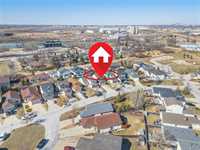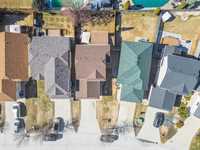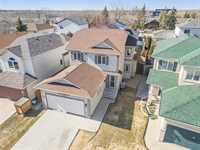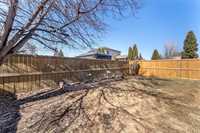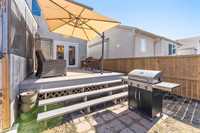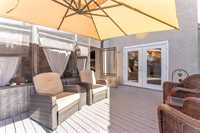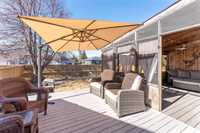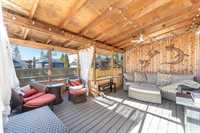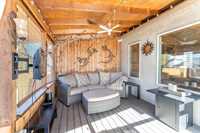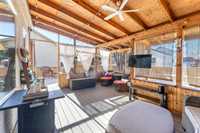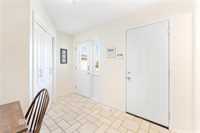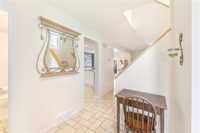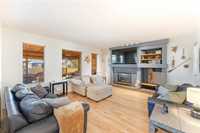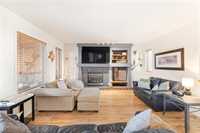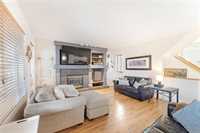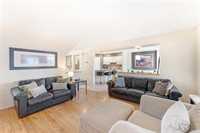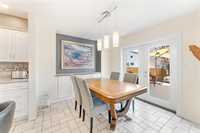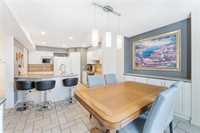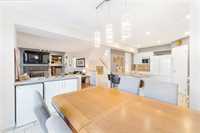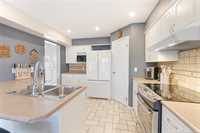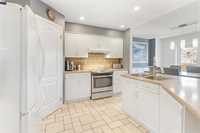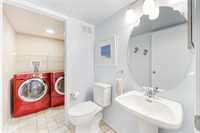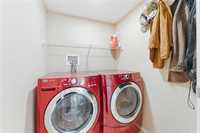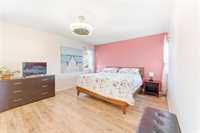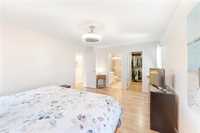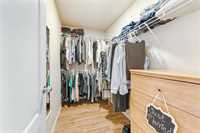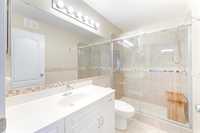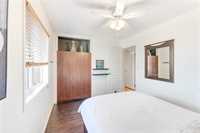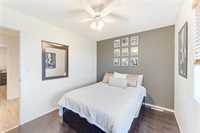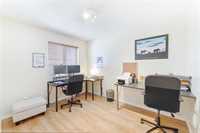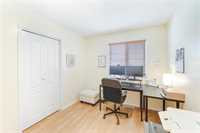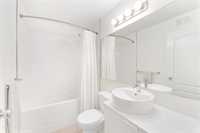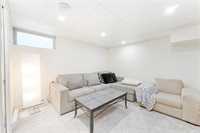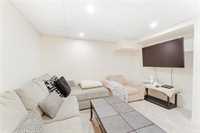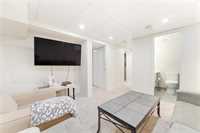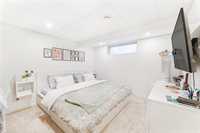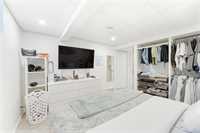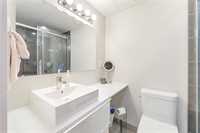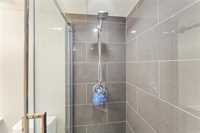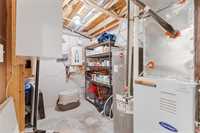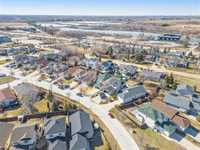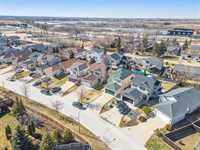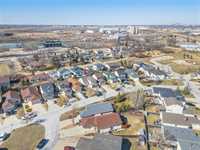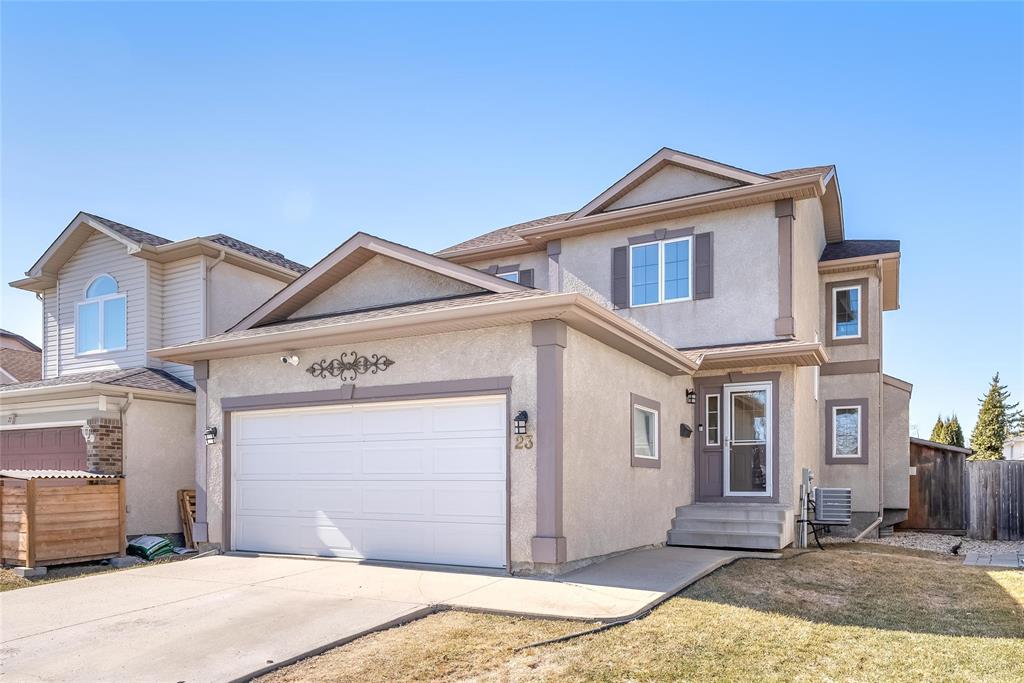
SS Wednesday April 23rd OTP April 29th at 6PM. Welcome to 23 Hawkwood Gate located close to parks, playgrounds, schools, bike paths and and community centres in the desirable neighbourhood of Whyte Ridge. This home has been lovingly cared for and maintained with tasteful updates over the last 23 years. This 1510 SF two storey checks all the boxes for a functional family home, with three bedrooms upstairs, a full bedroom in the basement, 3.5 baths, main floor laundry, and one of the best gazebos in the backyard the neighbours have ever seen. With a fully equipped kitchen including walk in pantry, updated stove, backsplash, & open concept it's perfect for entertaining and hosting friends and family for holidays and dinner parties. Stay cozy in the living room with the gas fireplace and entertainment unit. Upstairs you will find a well sized walk in closet off the primary bedroom with and updated tiled shower in your ensuite. Head downstairs to a fully finished rec room which is perfect for your teens to let loose and host their friends or makes for a great in-law suite. Updates include: Roof 2019, HWT 2022, Central Vac 2025. 2 minute drive to Costco, splash pad and hiking trails! Book today!
- Basement Development Fully Finished
- Bathrooms 4
- Bathrooms (Full) 3
- Bathrooms (Partial) 1
- Bedrooms 4
- Building Type Two Storey
- Built In 2002
- Depth 115.00 ft
- Exterior Stucco
- Fireplace Glass Door, Tile Facing
- Fireplace Fuel Gas
- Floor Space 1510 sqft
- Frontage 38.00 ft
- Gross Taxes $4,807.50
- Neighbourhood Whyte Ridge
- Property Type Residential, Single Family Detached
- Remodelled Bathroom, Roof Coverings
- Rental Equipment None
- School Division Pembina Trails (WPG 7)
- Tax Year 2024
- Total Parking Spaces 4
- Features
- Air Conditioning-Central
- Deck
- High-Efficiency Furnace
- Laundry - Main Floor
- No Smoking Home
- Sump Pump
- Goods Included
- Alarm system
- Blinds
- Dryer
- Dishwasher
- Refrigerator
- Garage door opener
- Garage door opener remote(s)
- Microwave
- Storage Shed
- TV Wall Mount
- Window Coverings
- Washer
- Parking Type
- Double Attached
- Front Drive Access
- Garage door opener
- Paved Driveway
- Site Influences
- Fenced
- Golf Nearby
- Low maintenance landscaped
- Landscaped deck
- No Back Lane
- Playground Nearby
- Shopping Nearby
- Public Transportation
Rooms
| Level | Type | Dimensions |
|---|---|---|
| Main | Living Room | 15 ft x 14.17 ft |
| Eat-In Kitchen | 11.17 ft x 10.75 ft | |
| Dining Room | 10.75 ft x 9.5 ft | |
| Laundry Room | 5.25 ft x 4.92 ft | |
| Two Piece Bath | - | |
| Upper | Primary Bedroom | 17.5 ft x 12.25 ft |
| Bedroom | 10.92 ft x 8.83 ft | |
| Bedroom | 11.42 ft x 9 ft | |
| Four Piece Bath | - | |
| Three Piece Ensuite Bath | - | |
| Basement | Three Piece Bath | - |
| Den | 9.33 ft x 7.08 ft | |
| Bedroom | 11.17 ft x 10.92 ft | |
| Recreation Room | 12 ft x 10.58 ft | |
| Utility Room | - |


