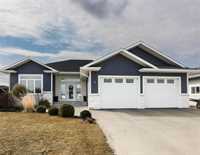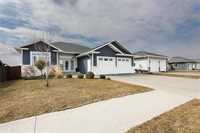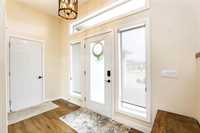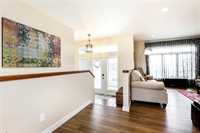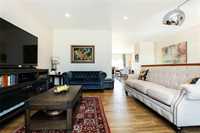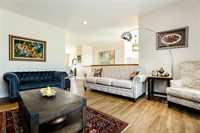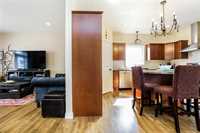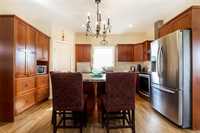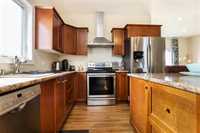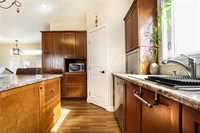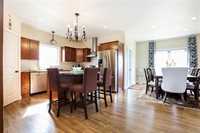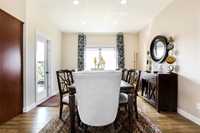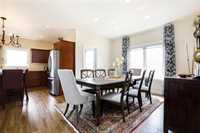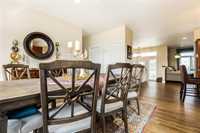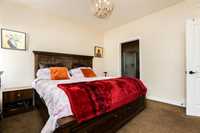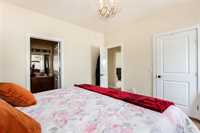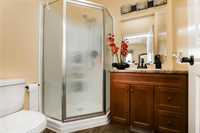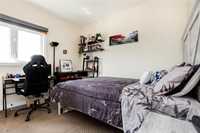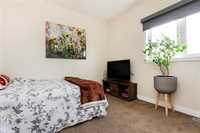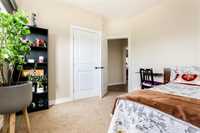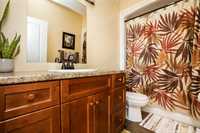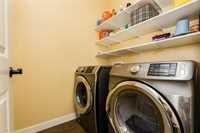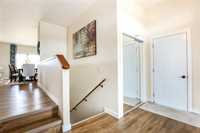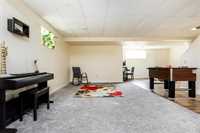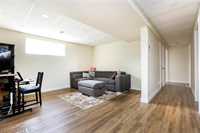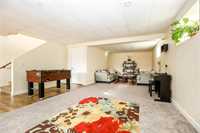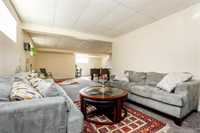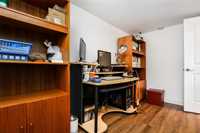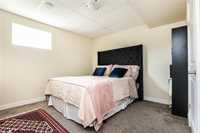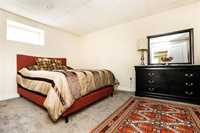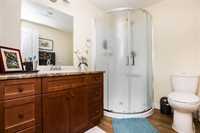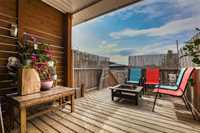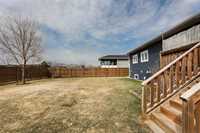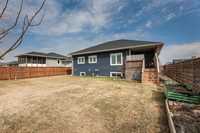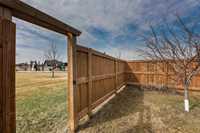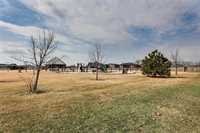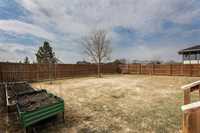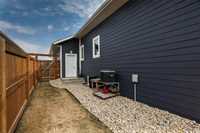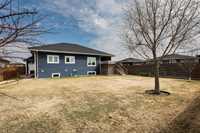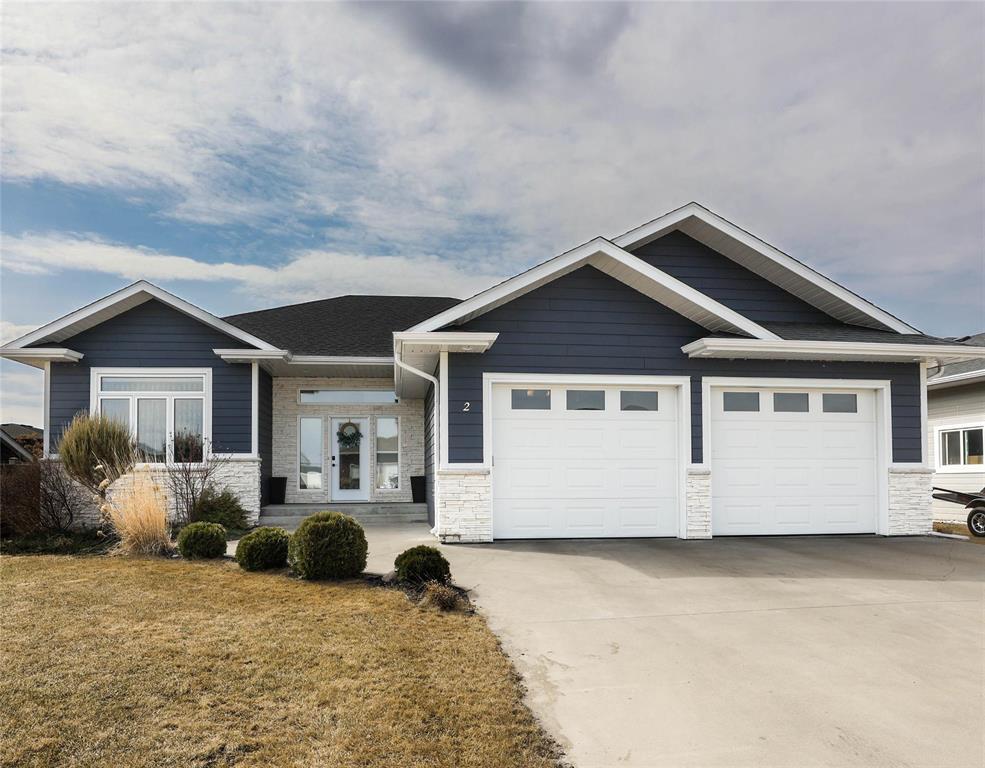
Offers as received. Built in 2016, this well-designed home offers an exceptional layout w/ 5 bedrooms + 3 full bathrooms, ensuring plenty of space for families of all kinds. This property has been impeccably maintained and is ready to capture your heart. The thoughtful and open concept floor plan includes main-floor laundry for added convenience + an ensuite bathroom off the primary bedroom for privacy and comfort. The large Maple kitchen w/ an island provides a welcoming space for cooking and gathering, while the fully finished basement adds extra living, plenty storage and an office. Step outside to the partially covered deck, where the backyard leads directly to a playground, giving kids a safe and fun place to explore. Additional highlights include some recently updated windows, AC, sump pump, radon mitigation, HRV system, HWT (2024), 200-amp panel and a Central Vac that makes cleaning a breeze. The spacious garage, featuring roughed-in in-floor heating, offers plenty of storage & workspace. No matter your family’s size, this home is designed to provide the space, warmth, and functionality you need to enjoy everyday living to the fullest and is waiting for you!
- Basement Development Fully Finished
- Bathrooms 3
- Bathrooms (Full) 3
- Bedrooms 5
- Building Type Bungalow
- Built In 2016
- Depth 131.00 ft
- Exterior Stone, Vinyl
- Floor Space 1451 sqft
- Frontage 64.00 ft
- Gross Taxes $4,727.71
- Neighbourhood R35
- Property Type Residential, Single Family Detached
- Rental Equipment None
- School Division Garden Valley
- Tax Year 2024
- Features
- Air Conditioning-Central
- Closet Organizers
- Deck
- High-Efficiency Furnace
- Heat recovery ventilator
- Main floor full bathroom
- No Smoking Home
- Sump Pump
- Vacuum roughed-in
- Goods Included
- Blinds
- Dryer
- Dishwasher
- Refrigerator
- Garage door opener
- Garage door opener remote(s)
- Microwave
- Stove
- Vacuum built-in
- Window Coverings
- Washer
- Parking Type
- Double Attached
- Oversized
- Site Influences
- Fenced
Rooms
| Level | Type | Dimensions |
|---|---|---|
| Main | Living Room | 13 ft x 15.7 ft |
| Kitchen | 10 ft x 15 ft | |
| Dining Room | 11.1 ft x 11.03 ft | |
| Primary Bedroom | 12 ft x 12.06 ft | |
| Three Piece Ensuite Bath | 6.03 ft x 5.1 ft | |
| Bedroom | 10 ft x 10.11 ft | |
| Bedroom | 10 ft x 10.11 ft | |
| Laundry Room | 5.03 ft x 5.11 ft | |
| Four Piece Bath | 4.11 ft x 9.02 ft | |
| Foyer | 12.01 ft x 5.06 ft | |
| Basement | Bedroom | 14.03 ft x 10 ft |
| Bedroom | 10.05 ft x 11 ft | |
| Recreation Room | 29.06 ft x 16 ft | |
| Three Piece Bath | 6.04 ft x 7.1 ft | |
| Office | 12.01 ft x 7.08 ft | |
| Recreation Room | 14 ft x 11.03 ft |


