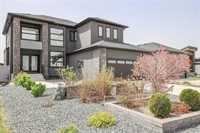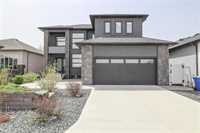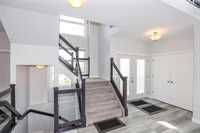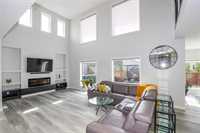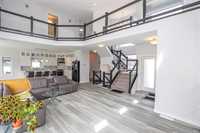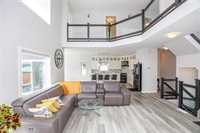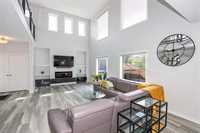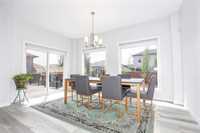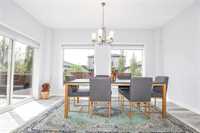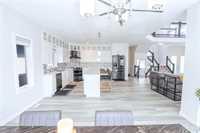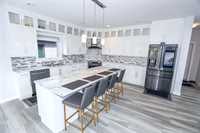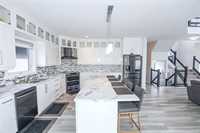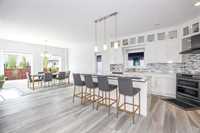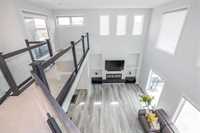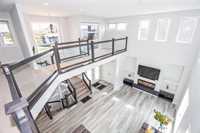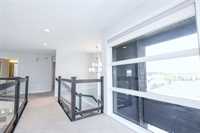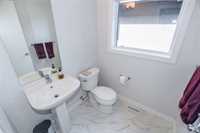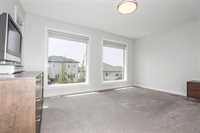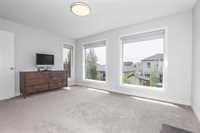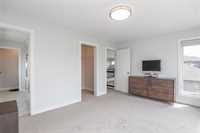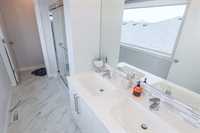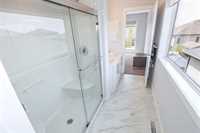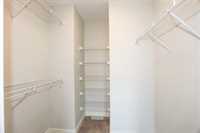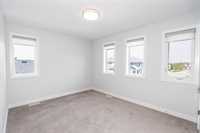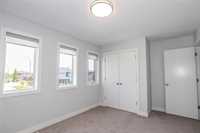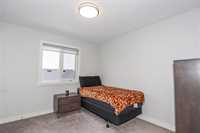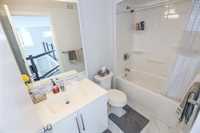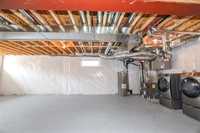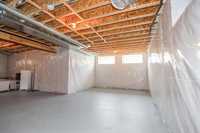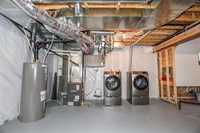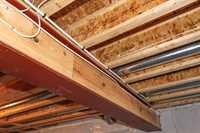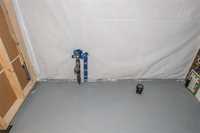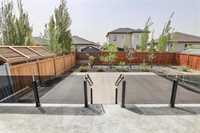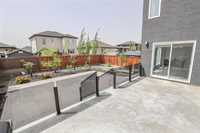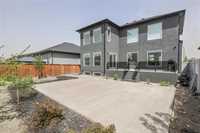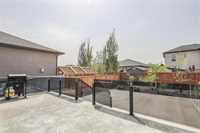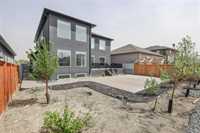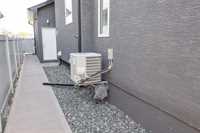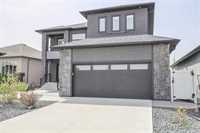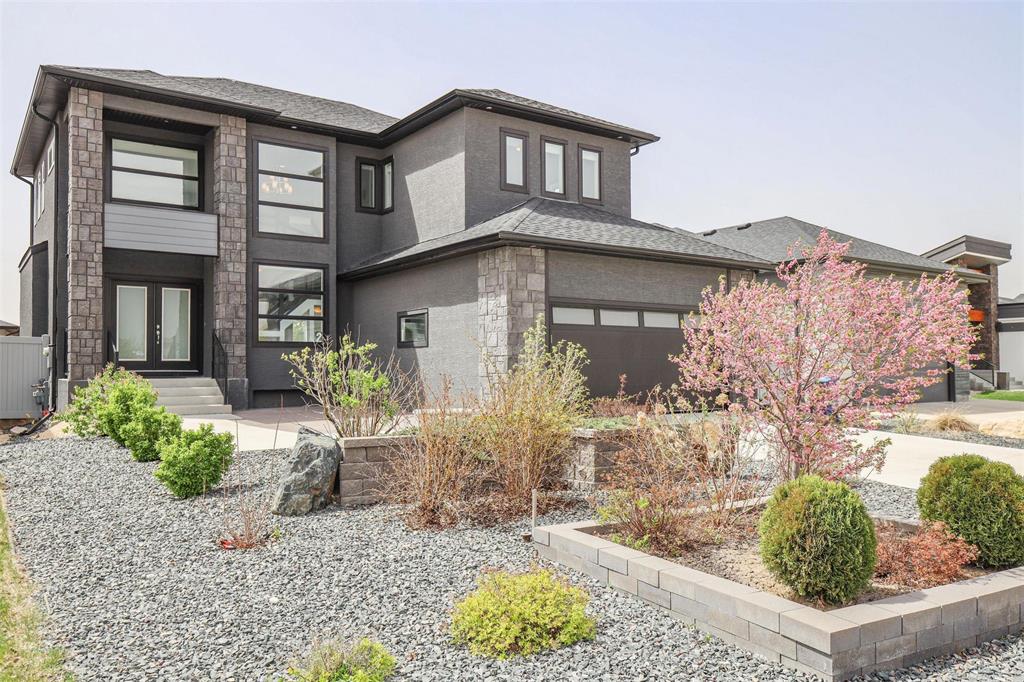
Viewings start Wed May 21st. Offers as received. At quickly. Quality Gino's custom built grand 2 story home features striking curb appeal, high end landscaping, maintenance free deck, concrete sidewalks, front & rear concrete patios & fully fenced backyard. Interior features open layout, 2 story ceiling in great room with fireplace, huge windows, loads of natural light, vinyl plank flooring, upper floor loft with glass railing overlooks main floor, sunroom style dining room with patio doors to backyard, island kitchen with lots of tall white cabinets, breakfast bar & tile backsplash. 3 Upper floor bedrooms. Primary bedroom with huge windows, walk in closet & bright ensuite with double vanity. Unspoiled basement with steel beam, roughed in plumbing & very open ideal for development. Good size 22x 22 Ft garage. Alarm with cameras included. Available for quick possession. Truly a must to see!
- Basement Development Insulated
- Bathrooms 3
- Bathrooms (Full) 2
- Bathrooms (Partial) 1
- Bedrooms 3
- Building Type Two Storey
- Built In 2019
- Depth 115.00 ft
- Exterior Stone, Stucco
- Fireplace Glass Door
- Fireplace Fuel Electric
- Floor Space 2056 sqft
- Frontage 52.00 ft
- Gross Taxes $6,472.04
- Neighbourhood Sage Creek
- Property Type Residential, Single Family Detached
- Rental Equipment None
- School Division Louis Riel (WPG 51)
- Tax Year 2024
- Total Parking Spaces 6
- Features
- Air Conditioning-Central
- Deck
- Engineered Floor Joist
- Exterior walls, 2x6"
- Hood Fan
- High-Efficiency Furnace
- No Smoking Home
- Patio
- Sump Pump
- Goods Included
- Alarm system
- Dryer
- Dishwasher
- Refrigerator
- Garage door opener remote(s)
- Stove
- Window Coverings
- Washer
- Parking Type
- Double Attached
- Site Influences
- Fenced
- Low maintenance landscaped
- Landscaped deck
- Landscaped patio
- Playground Nearby
- Shopping Nearby
- Treed Lot
Rooms
| Level | Type | Dimensions |
|---|---|---|
| Main | Great Room | 17.59 ft x 14.73 ft |
| Dining Room | 14.91 ft x 10.35 ft | |
| Eat-In Kitchen | 17.85 ft x 14.63 ft | |
| Two Piece Bath | - | |
| Upper | Loft | 9.24 ft x 6.7 ft |
| Primary Bedroom | 14.92 ft x 10.82 ft | |
| Four Piece Ensuite Bath | - | |
| Bedroom | 12.16 ft x 9.93 ft | |
| Bedroom | 10.91 ft x 9.93 ft | |
| Four Piece Bath | - |



