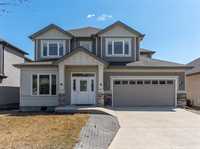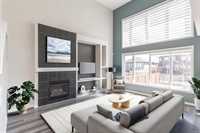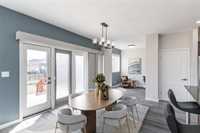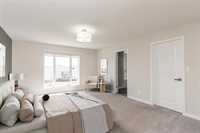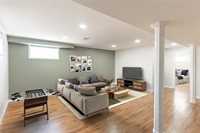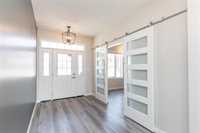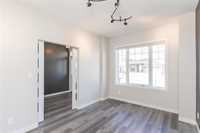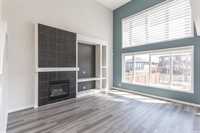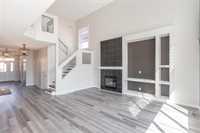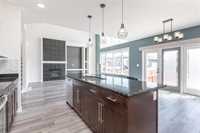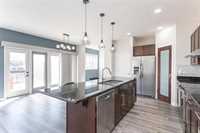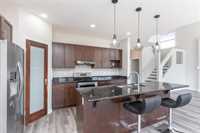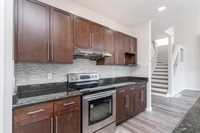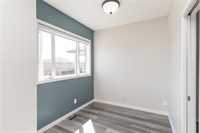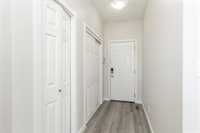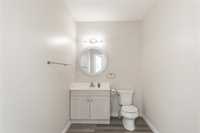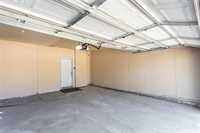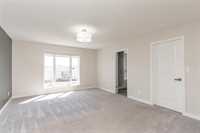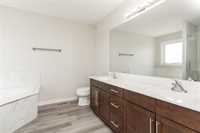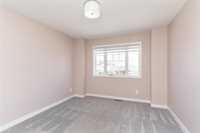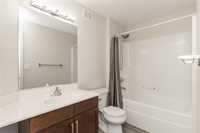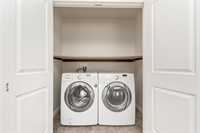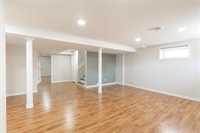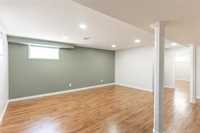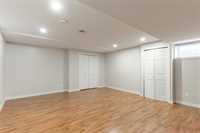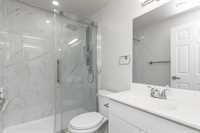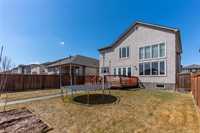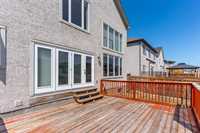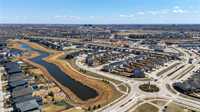
Offers: May 9; Open houses: Sat May 3: 2:30-4pm + Sun May: 4 12-1:30pm. Step into this stunning 5-bedroom, 3.5 bathroom open-concept 2328 SF home, thoughtfully designed for stylish living + effortless entertaining. At its heart is a soaring 18-ft ceiling great room, complete with gas fireplace, built-in ent unit, + a dramatic wall of windows overlooking the fenced backyard with spacious deck + access to walking path.
The bright eat-in kitchen boasts a center island, maple cabinetry, stone countertops, + a pantry, flowing seamlessly into a cozy corner flex space that leads to the mudroom + double garage. At the front of the home, a versatile flex/dining room with sliding glass-inset barn doors + large street-facing window adds charm + functionality. A convenient powder room completes the main floor.
Upstairs, the serene primary suite features a walk-in closet + spa-like 5-piece ensuite. Two additional bedrooms are upstairs—each with their own walk-in closets. There is also a full bathroom + dedicated laundry room for living convenience.
The fully finished basement offers even more, with a rec room, 2 bedrooms (1 with a walk-in closet), + 3-piece bath—ideal for families wanting comfortable living.
- Basement Development Fully Finished
- Bathrooms 4
- Bathrooms (Full) 3
- Bathrooms (Partial) 1
- Bedrooms 5
- Building Type Two Storey
- Built In 2013
- Exterior Stone, Stucco, Vinyl
- Fireplace Tile Facing
- Fireplace Fuel Gas
- Floor Space 2328 sqft
- Gross Taxes $6,837.13
- Neighbourhood Bridgwater Forest
- Property Type Residential, Single Family Detached
- Rental Equipment None
- School Division Pembina Trails (WPG 7)
- Tax Year 2024
- Total Parking Spaces 5
- Features
- Air Conditioning-Central
- Closet Organizers
- Deck
- Accessibility Access
- Hood Fan
- High-Efficiency Furnace
- Heat recovery ventilator
- No Pet Home
- No Smoking Home
- Sump Pump
- Wall unit built-in
- Goods Included
- Blinds
- Dryer
- Dishwasher
- Refrigerator
- Garage door opener
- Garage door opener remote(s)
- Stove
- Window Coverings
- Washer
- Parking Type
- Double Attached
- Front Drive Access
- Paved Driveway
- Site Influences
- Fenced
- Flat Site
- Accessibility Access
- Landscape
- Other/remarks
- Paved Street
- Playground Nearby
Rooms
| Level | Type | Dimensions |
|---|---|---|
| Main | Dining Room | 10.08 ft x 7.33 ft |
| Great Room | 17.42 ft x 15.33 ft | |
| Eat-In Kitchen | 19.67 ft x 12.75 ft | |
| Den | 7.58 ft x 7.58 ft | |
| Two Piece Bath | 8.17 ft x 5.92 ft | |
| Upper | Primary Bedroom | 16.92 ft x 13.42 ft |
| Five Piece Ensuite Bath | 11.08 ft x 9.25 ft | |
| Bedroom | 12.92 ft x 9.92 ft | |
| Bedroom | 12.92 ft x 10.67 ft | |
| Four Piece Bath | 10.08 ft x 5.25 ft | |
| Basement | Recreation Room | 17.33 ft x 16.58 ft |
| Bedroom | 16.5 ft x 15.42 ft | |
| Bedroom | 12.33 ft x 12.33 ft | |
| Three Piece Bath | 7.5 ft x 5 ft |


