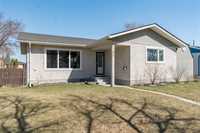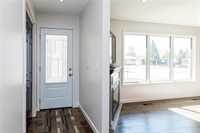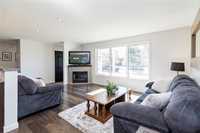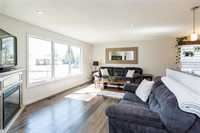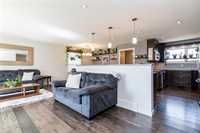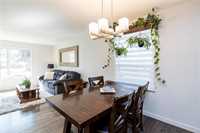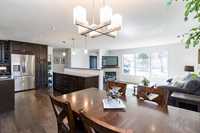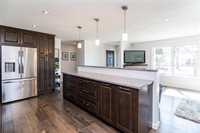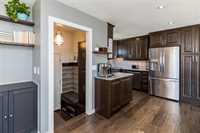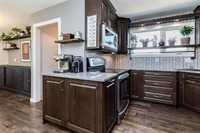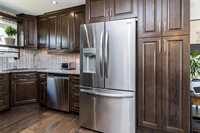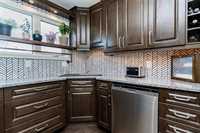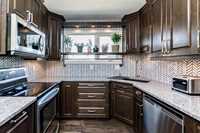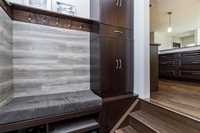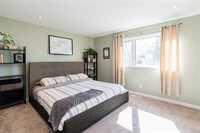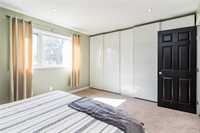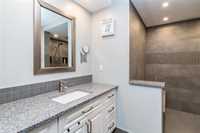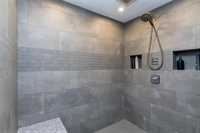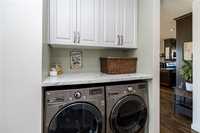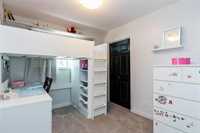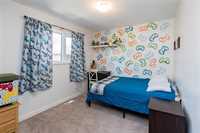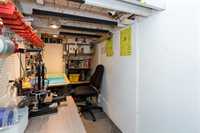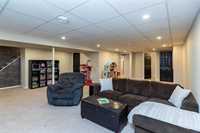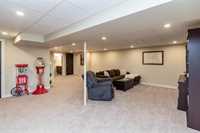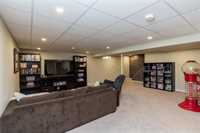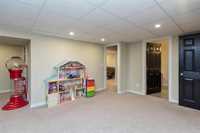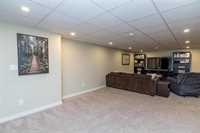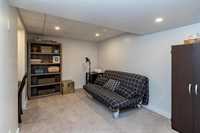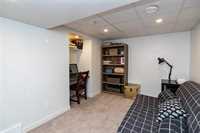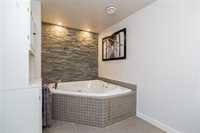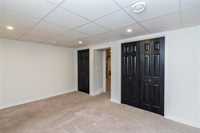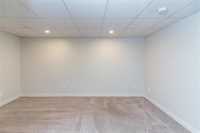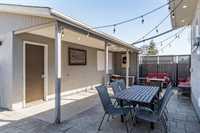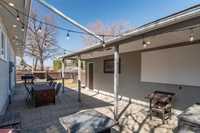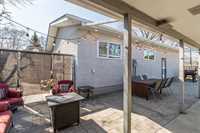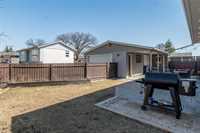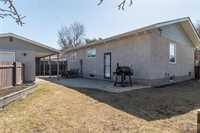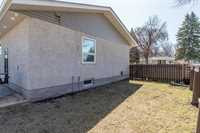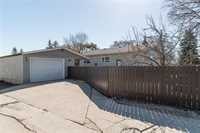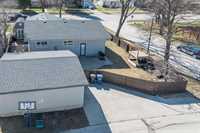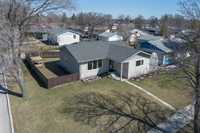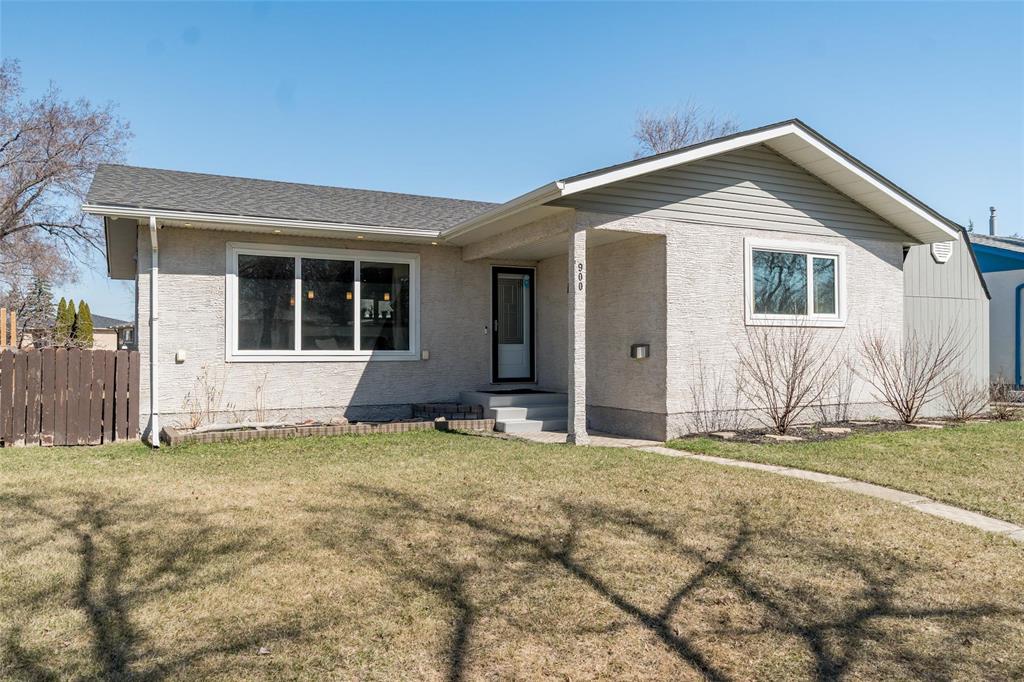
Offers reviewed Tues April 29th at 6:30pm. Welcome to this beautifully renovated 3 bed, 2 bath bungalow in the heart of Valley Gardens! Offering 1,260sqft of thoughtfully designed living space, this open-concept home boasts 3/4" maple hardwood flooring throughout, custom Hawthorne oak cabinetry, quartz countertops in both the kitchen & bathrooms, plus a dedicated coffee station. The large kitchen island provides ample storage & makes entertaining a breeze. The main floor spa-inspired bathroom features a fully tiled walk-in shower & heated tile floors, also found in the stylish basement bath with jetted tub. The fully finished basement includes a spacious rec room, hobby area, office, 3-piece bath, & large utility/storage room. Step outside to a fully landscaped & fenced backyard with stamped concrete patio, a loft-style shed, oversized single garage with 50-amp subpanel, apple tree and blooming lilacs. Across from a park & playground, walking distance to schools, amenities, recreation facilities, hospital & transportation. Upgrades from 2016, R50 insulation in attic, mechanicals, plumbing, electrical, windows, roof & more—this move-in-ready gem has it all! Book a showing today!
- Basement Development Fully Finished
- Bathrooms 2
- Bathrooms (Full) 2
- Bedrooms 3
- Building Type Bungalow
- Built In 1975
- Depth 100.00 ft
- Exterior Stucco, Vinyl
- Floor Space 1260 sqft
- Frontage 60.00 ft
- Gross Taxes $4,844.52
- Neighbourhood Valley Gardens
- Property Type Residential, Single Family Detached
- Remodelled Basement, Bathroom, Electrical, Exterior, Flooring, Furnace, Insulation, Kitchen, Plumbing, Roof Coverings, Windows
- Rental Equipment None
- Tax Year 2024
- Features
- Air Conditioning-Central
- High-Efficiency Furnace
- Heat recovery ventilator
- Jetted Tub
- Laundry - Main Floor
- Microwave built in
- No Smoking Home
- Patio
- Workshop
- Goods Included
- Dryer
- Dishwasher
- Garage door opener
- Garage door opener remote(s)
- Microwave
- Storage Shed
- Stove
- Washer
- Parking Type
- Single Detached
- Garage door opener
- Oversized
- Site Influences
- Corner
- Fenced
- Fruit Trees/Shrubs
- Landscaped patio
- Park/reserve
- Playground Nearby
- Shopping Nearby
- Public Transportation
Rooms
| Level | Type | Dimensions |
|---|---|---|
| Main | Living Room | 21 ft x 12.3 ft |
| Dining Room | 10.1 ft x 9.2 ft | |
| Kitchen | 14.6 ft x 14.5 ft | |
| Primary Bedroom | 13.7 ft x 10.1 ft | |
| Three Piece Bath | - | |
| Bedroom | 10 ft x 8.7 ft | |
| Bedroom | 11.2 ft x 9 ft | |
| Laundry Room | - | |
| Basement | Recreation Room | 28.7 ft x 25.11 ft |
| Den | 12.9 ft x 8.8 ft | |
| Office | 14.4 ft x 10.5 ft | |
| Utility Room | 16.3 ft x 11.4 ft | |
| Three Piece Bath | - |


