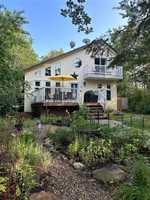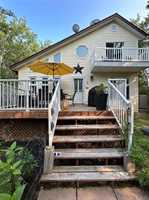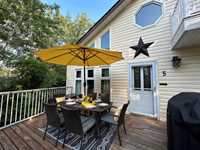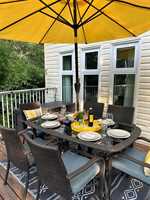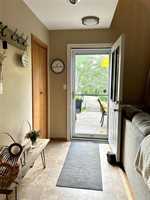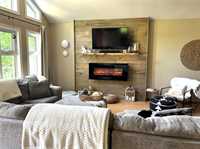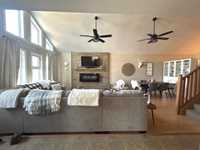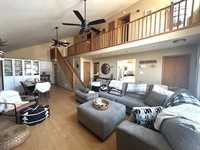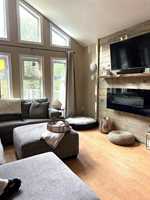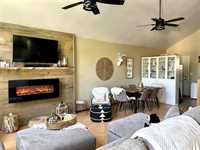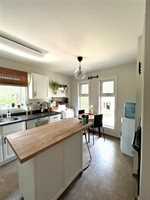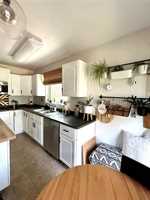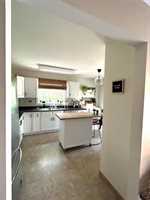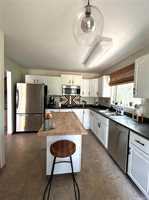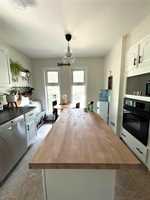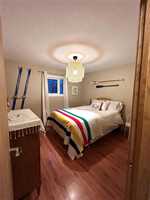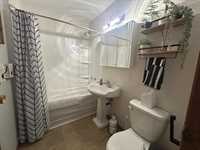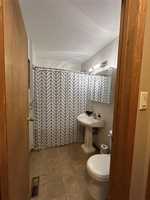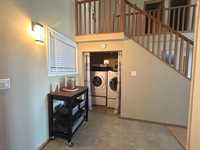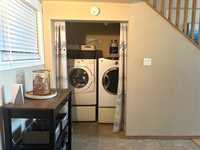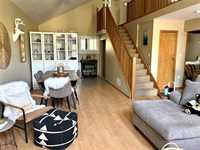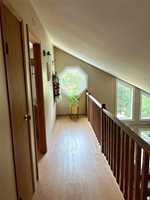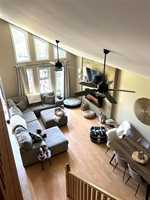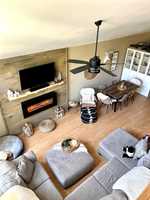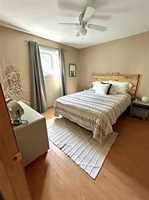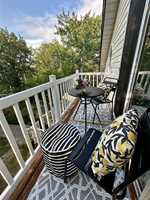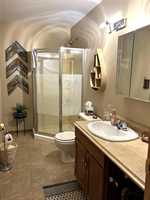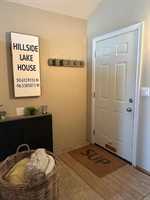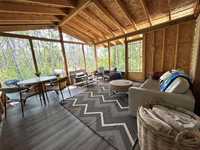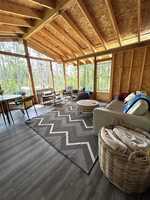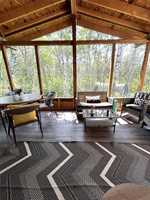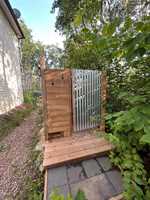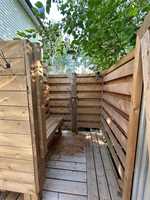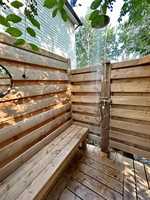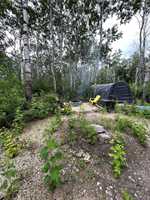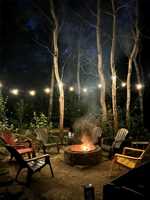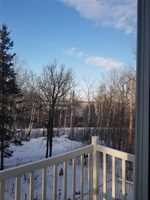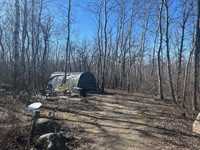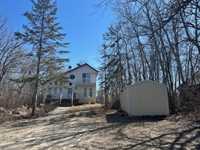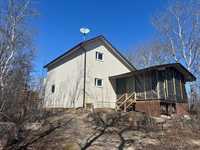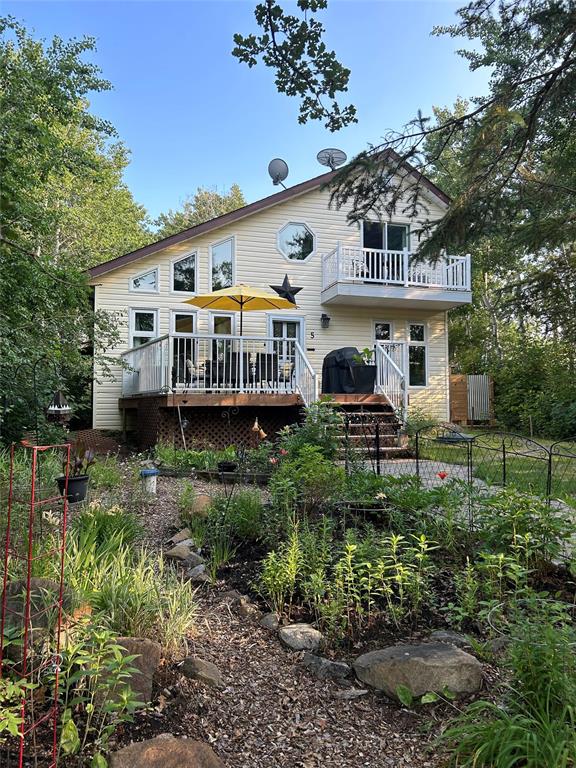
Located in Hillside Beach this charming year round 3 bdrm, 2 bath 1472 sq ft cottage/home is move in ready! Featuring an open living and dining area with a soaring vaulted ceiling and a stunning center focal point with an electric fireplace and mounted TV. Nice and bright as the windows fill the whole front wall allowing for plenty of sunshine. The adjacent eat in kitchen has a center island and loads of cupboards. On the main floor there's a 4 pc bath, a spacious bedroom and conveniently tucked under the stairs is the washer dryer. Upstairs you'll find a 3 pc bath, a secondary bedroom and the primary bedroom w/patio doors to the Juliet balcony overlooking the front yard, even gives you a glimpse of the lake in the fall, spring and winter. Soak in the sounds of nature while spending time in the newly built (2024) 16 x 16 screened room that can be accessed from the back door or backyard where you can enjoy sitting around the firepit. Outdoor shower. Plenty of parking space for family and friends. Comes furnishing with only a few exclusions. Close to the beach , boat launch, playground, golf, stores and restaurants. Come see for yourself you will not be disappointed.
- Bathrooms 2
- Bathrooms (Full) 2
- Bedrooms 3
- Building Type One and a Half
- Built In 1994
- Depth 217.00 ft
- Exterior Vinyl
- Fireplace Other - See remarks
- Fireplace Fuel Electric
- Floor Space 1472 sqft
- Frontage 92.00 ft
- Gross Taxes $2,474.73
- Neighbourhood Hillside Beach
- Property Type Residential, Single Family Detached
- Rental Equipment None
- School Division Lord Selkirk
- Tax Year 2024
- Features
- Balcony - One
- Deck
- Ceiling Fan
- Main floor full bathroom
- No Smoking Home
- Goods Included
- Blinds
- Dishwasher
- Microwave
- See remarks
- Storage Shed
- Stove
- Window Coverings
- Parking Type
- Front Drive Access
- Site Influences
- Country Residence
- Golf Nearby
- Playground Nearby
- Shopping Nearby
- Treed Lot
Rooms
| Level | Type | Dimensions |
|---|---|---|
| Main | Living Room | 14 ft x 12.75 ft |
| Dining Room | 10 ft x 9.83 ft | |
| Eat-In Kitchen | 14.25 ft x 11 ft | |
| Four Piece Bath | - | |
| Bedroom | 11.17 ft x 9.83 ft | |
| Other | 9.83 ft x 6.42 ft | |
| Upper | Bedroom | 11.17 ft x 10.75 ft |
| Primary Bedroom | 11.75 ft x 11.17 ft | |
| Three Piece Bath | - |



