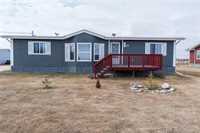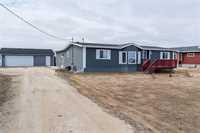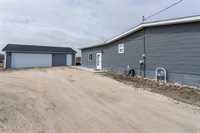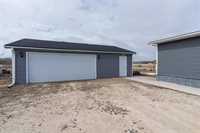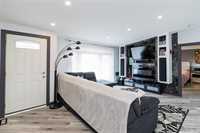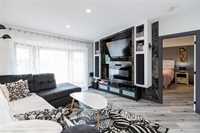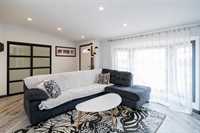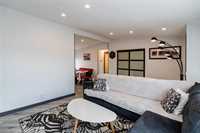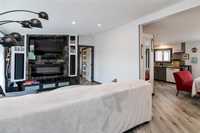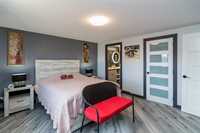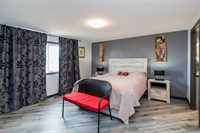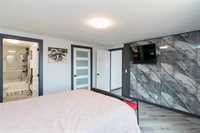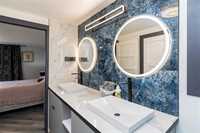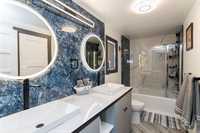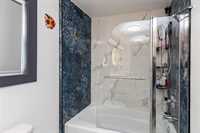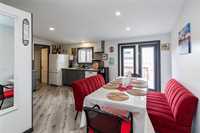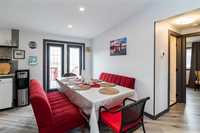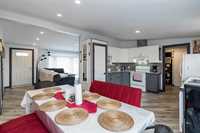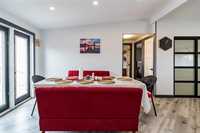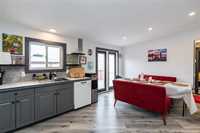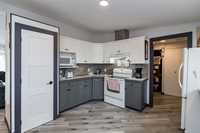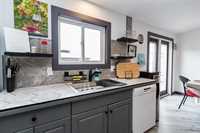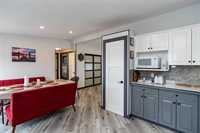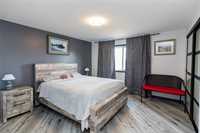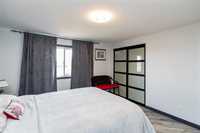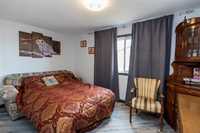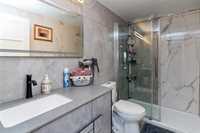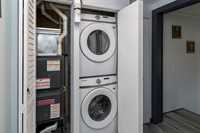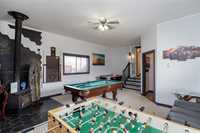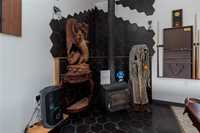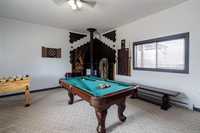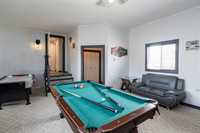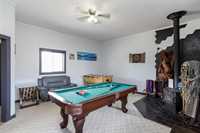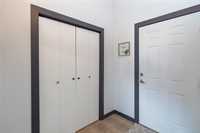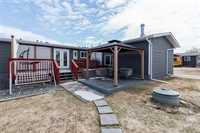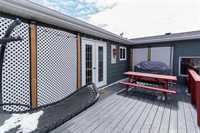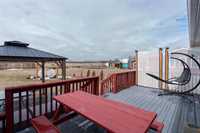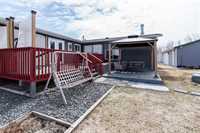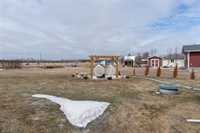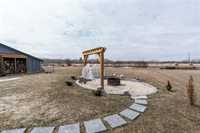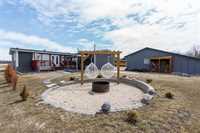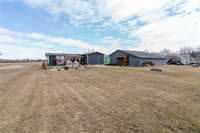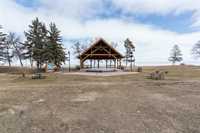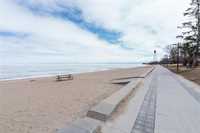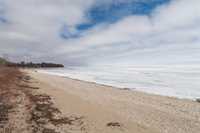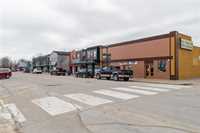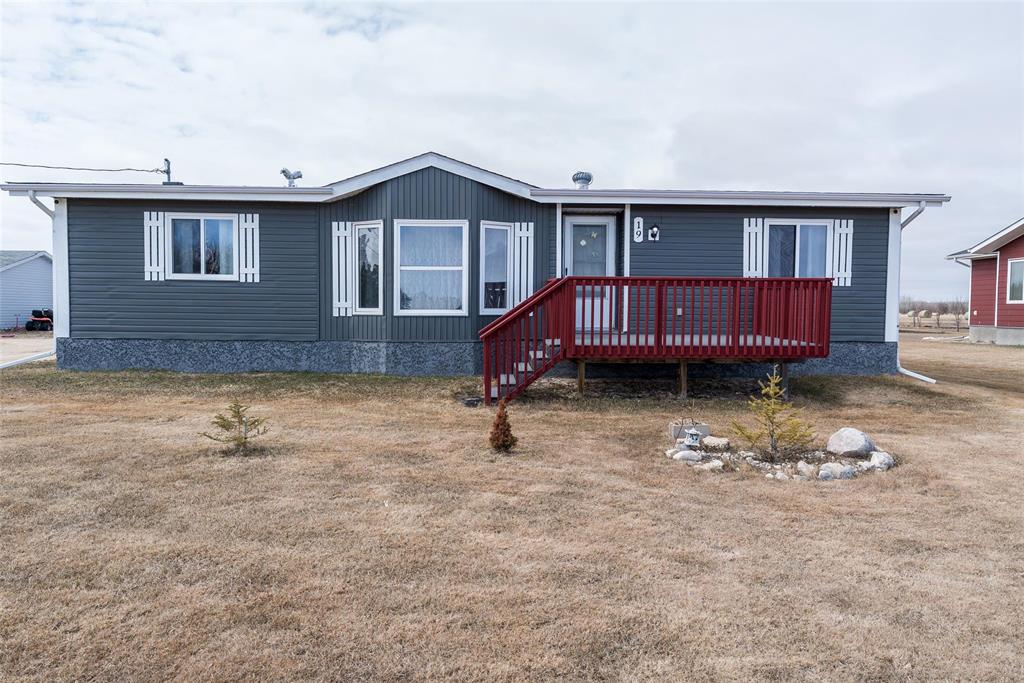
WOW, prepare to be impressed! This fully updated, move-in ready year-round 3-bed, 2-bath bungalow offers modern comfort on a private 0.57-acre lot in the RM of Gimli, just outside Winnipeg Beach. Fully upgraded in 2023, this home features new SPC (Stone Plastic Composite) flooring throughout, beautifully renovated bathrooms with sleek porcelain tile, exclusive marine plywood vanities, high-efficiency toilets, and a stylish shower setup. A high-efficiency furnace, tankless water heater, and landscaping were all completed in 2023 as well. The bright open-concept layout with vaulted ceilings is both welcoming and functional, anchored by a custom-built entertainment wall unit with an electric fireplace. Garden doors off the eat-in kitchen lead to a west-facing deck, perfect for sunsets. The spacious primary bedroom includes a walk-in closet and 4-piece ensuite. A cozy 432 sq. ft. family room addition with wood-burning stove offers the perfect retreat. Outside, enjoy a custom fire pit area, oversized 28’x32’ double garage with lean-to for extra storage. Quick access to Highways 8 & 9, only 45 mins to the Perimeter! Don’t miss this one!
- Basement Development Insulated
- Bathrooms 2
- Bathrooms (Full) 2
- Bedrooms 3
- Building Type Bungalow
- Built In 1998
- Depth 250.00 ft
- Exterior Vinyl
- Fireplace Insert, Stove
- Fireplace Fuel Electric, Wood
- Floor Space 1728 sqft
- Frontage 100.00 ft
- Gross Taxes $2,308.51
- Land Size 0.57 acres
- Neighbourhood Winnipeg Beach
- Property Type Residential, Single Family Detached
- Remodelled Bathroom, Exterior, Flooring, Furnace, Kitchen, Other remarks
- Rental Equipment None
- Tax Year 2024
- Features
- Air Conditioning-Central
- Deck
- Accessibility Access
- Hood Fan
- High-Efficiency Furnace
- Laundry - Main Floor
- Main floor full bathroom
- No Pet Home
- No Smoking Home
- Wall unit built-in
- Goods Included
- Dryer
- Dishwasher
- Refrigerator
- Garage door opener
- Microwave
- Stove
- TV Wall Mount
- Washer
- Parking Type
- Double Detached
- Front Drive Access
- Oversized
- Site Influences
- Country Residence
- Golf Nearby
- Low maintenance landscaped
- Landscaped deck
- No Through Road
- Private Yard
Rooms
| Level | Type | Dimensions |
|---|---|---|
| Main | Three Piece Bath | 9.3 ft x 5 ft |
| Four Piece Ensuite Bath | 12.8 ft x 5 ft | |
| Primary Bedroom | 14 ft x 13 ft | |
| Bedroom | 12 ft x 12.8 ft | |
| Bedroom | 14 ft x 8.7 ft | |
| Living Room | 12.9 ft x 18 ft | |
| Eat-In Kitchen | 12.9 ft x 18.5 ft | |
| Family Room | 17 ft x 23 ft |


