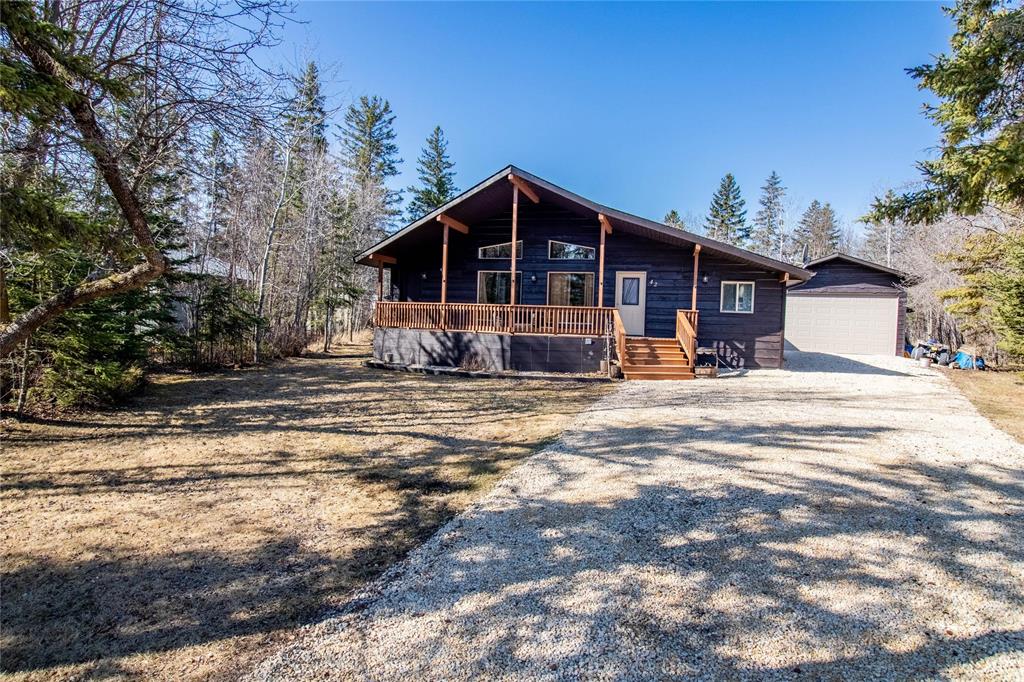Royal LePage - JMB & Assoc.
P.O. Box 1588, Gimli, MB, R0C 1B0

Massive price drop! A unique home in the highly desired community of Spruce Bay Heights, 15 mins N of Gimli. This 3930 sq ft home renovated and built in 2016, boasts a mini resort feel. Ample parking with a 20x42 ft heated garage, with 8ftx12ft ceilings. Install a hoist for the car enthusiast. Once entering this one of a kind residence it offers 4 main floor bedrooms ranging in size for acquired needs. The living room, dining room and kitchen offer 11 ft vaulted ceilings for a spacious open concept to entertain family and friends. 2 main floor bathrooms, one of which offers a luxury his & her shower and large WICC. Enjoy a home gym experience with a multi station equipment center, treadmill and elliptical. Relax in your private theatre room, and enjoy an amazing movie experience with a 120" projection screen and high end stereo system. This home features a 6 person hot tub and a 8x15 swim spa. After an evening of amenity, enjoy a 5th private and peaceful 2nd floor primary bedroom (22x22) ft offering 11ft vaulted ceilings, large bathroom, WICC. 3 HRV systems, 2 electric furnaces, 2 central air units+400 amp service. Make this one of a kind home yours to enjoy with those special loved ones.
| Level | Type | Dimensions |
|---|---|---|
| Main | Living/Dining room | 23 ft x 15.33 ft |
| Eat-In Kitchen | 15.33 ft x 14.5 ft | |
| Bedroom | 16.75 ft x 9.67 ft | |
| Bedroom | 18.42 ft x 15.92 ft | |
| Bedroom | 9.5 ft x 8.58 ft | |
| Bedroom | 9.58 ft x 8.58 ft | |
| Gym | 18.42 ft x 11.58 ft | |
| Home Theatre | 18.42 ft x 15.92 ft | |
| Sunroom | 16.5 ft x 12.33 ft | |
| Other | 16.58 ft x 11.33 ft | |
| Other | 22 ft x 20.5 ft | |
| Four Piece Bath | - | |
| Four Piece Bath | - | |
| Upper | Primary Bedroom | 22 ft x 13.75 ft |
| Three Piece Ensuite Bath | - |