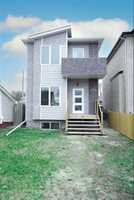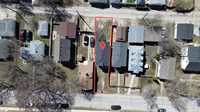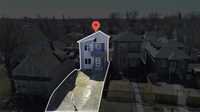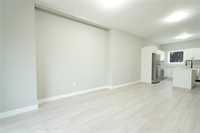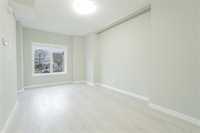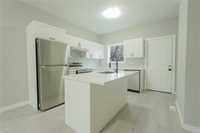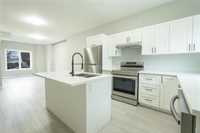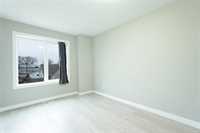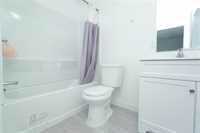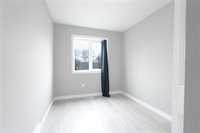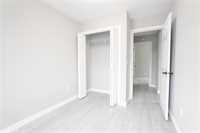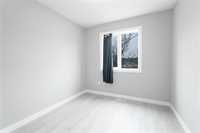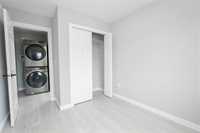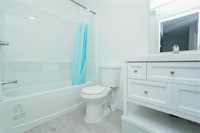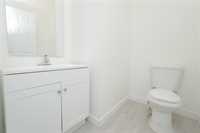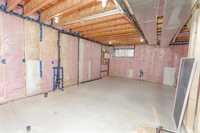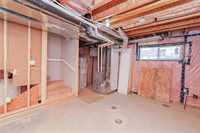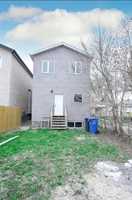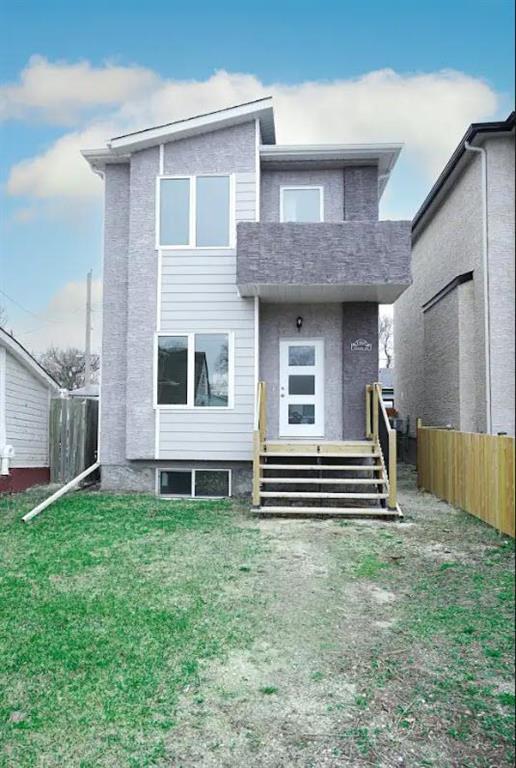
Offer as received. This impressive two-storey home showcases a contemporary, open-concept layout designed to leave a lasting impression. Featuring three bedrooms on the upper level, including a spacious primary suite with a luxurious private bathroom, this home offers the ultimate in relaxation. The upper-level laundry area, conveniently situated near the shared bathroom, simplifies laundry chores. on the main floor, sleek laminate flooring enhances the modern aesthetic, while the kitchen boasts stunning quartz countertops and stainless-steel appliances. A side door entrance leads to a full basement with endless potential, offering room for two additional bedrooms and a full bathroom without compromising the recreation space. This property provides quick access to the vibrant Mc Phillips St area. Families will appreciate the proximity to Sisler Highschool and ample public transportation. Don't let this opportunity slip away to make this remarkable house your forever home!
- Basement Development Insulated
- Bathrooms 3
- Bathrooms (Full) 2
- Bathrooms (Partial) 1
- Bedrooms 3
- Building Type Two Storey
- Built In 2023
- Exterior Stucco
- Floor Space 1199 sqft
- Gross Taxes $1,077.96
- Neighbourhood Shaughnessy Heights
- Property Type Residential, Single Family Detached
- Rental Equipment None
- School Division Winnipeg (WPG 1)
- Tax Year 2024
- Total Parking Spaces 2
- Goods Included
- Dryer
- Dishwasher
- Refrigerator
- Freezer
- Stove
- Washer
- Parking Type
- No Garage
- Site Influences
- Not Fenced
- Playground Nearby
- Public Transportation
Rooms
| Level | Type | Dimensions |
|---|---|---|
| Main | Living Room | 12.5 ft x 10.3 ft |
| Dining Room | 13 ft x 8.42 ft | |
| Kitchen | 10.83 ft x 10.83 ft | |
| Two Piece Bath | - | |
| Upper | Primary Bedroom | 12.67 ft x 9.17 ft |
| Bedroom | 9.33 ft x 8 ft | |
| Bedroom | 8.83 ft x 8.58 ft | |
| Four Piece Bath | - | |
| Four Piece Ensuite Bath | - |



