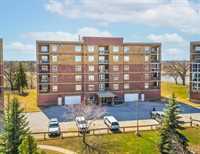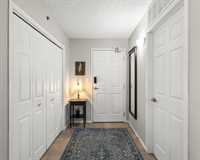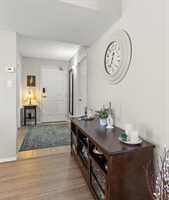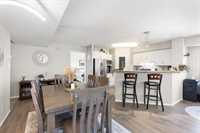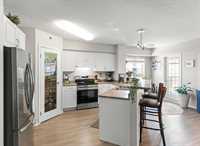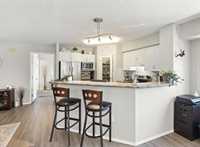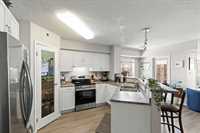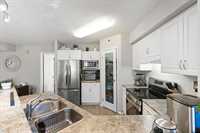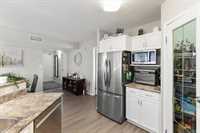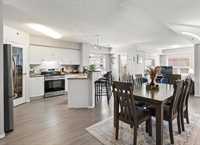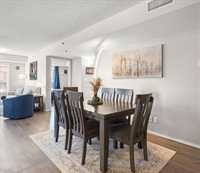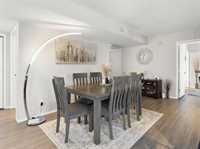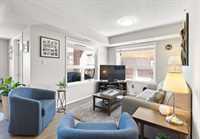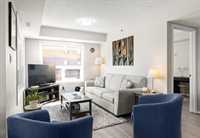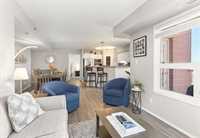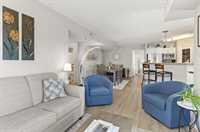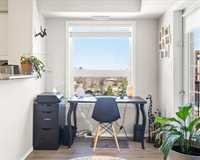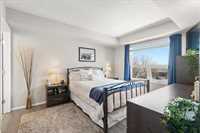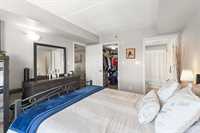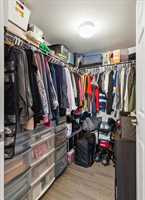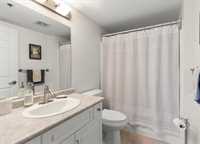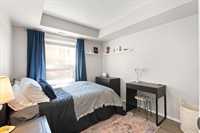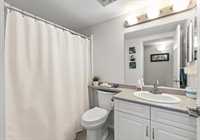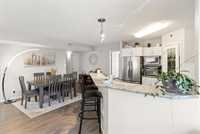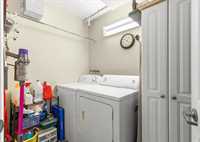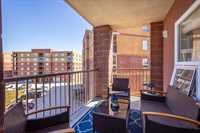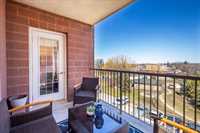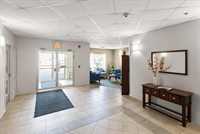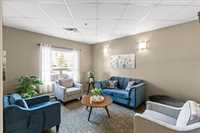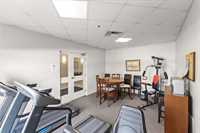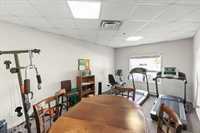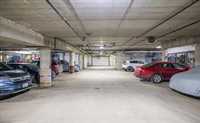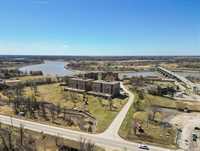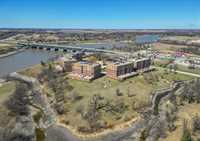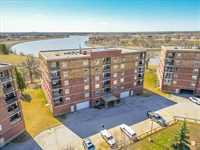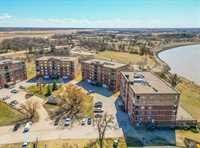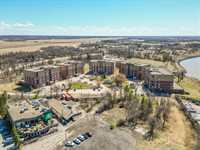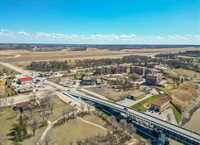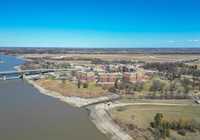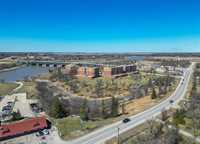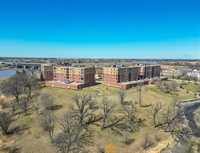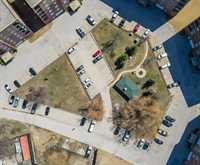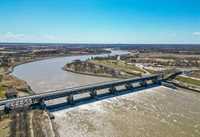Offers May 6 at noon - Absolutely stunning condo in River Creek Estates! Just 20 minutes from the city, this two-bedroom, two-bathroom layout offers a functional and familiar floor plan that's perfect for everyone. Tastefully remodelled in recent years with new flooring ('22), paint ('22), appliances ('25), and more. You and your guests will love the large entryway that opens to the bright main living area, with plenty of large windows allowing natural light to flow throughout the entire space. The clean and functional kitchen includes a corner pantry and plenty of cabinet storage. The primary bedroom offers a serene getaway with a generously sized walk-in closet and your own private ensuite. A second bedroom and three-piece bathroom provide comfortable spaces for guests. The living room is bright and the perfect place to cozy up with a book or your favourite show, and the patio space is ideal for an evening glass of wine. This unit also includes TWO parking stalls — one heated indoor spot and a second just steps outside the main entrance. This building is incredibly well maintained, and you really must see this unit to appreciate its quality. Plus, in suite laundry & a RARE fourth floor storage room!
- Bathrooms 2
- Bathrooms (Full) 2
- Bedrooms 2
- Building Type One Level
- Built In 2007
- Condo Fee $599.00 Monthly
- Exterior Brick
- Floor Space 1120 sqft
- Gross Taxes $2,385.38
- Neighbourhood R02
- Property Type Condominium, Apartment
- Remodelled Bathroom, Flooring
- Rental Equipment None
- Tax Year 2024
- Total Parking Spaces 2
- Condo Fee Includes
- Contribution to Reserve Fund
- Heat
- Hot Water
- Hydro
- Insurance-Common Area
- Landscaping/Snow Removal
- Management
- Parking
- Water
- Features
- Air Conditioning-Central
- Balcony - One
- Concrete floors
- Concrete walls
- No Smoking Home
- Goods Included
- Blinds
- Dryer
- Dishwasher
- Refrigerator
- Garage door opener remote(s)
- Stove
- Window Coverings
- Washer
- Parking Type
- Extra Stall(s)
- Garage door opener
- Heated
- Plug-In
- Single Indoor
- Outdoor Stall
- Site Influences
- Creek
- Paved Lane
- Park/reserve
- Paved Street
Rooms
| Level | Type | Dimensions |
|---|---|---|
| Main | Primary Bedroom | 11 ft x 13 ft |
| Dining Room | 18.5 ft x 10 ft | |
| Living Room | 12 ft x 9.5 ft | |
| Bedroom | 9.83 ft x 9 ft | |
| Kitchen | 12.5 ft x 12.83 ft | |
| Three Piece Bath | 5.17 ft x 7.5 ft | |
| Four Piece Ensuite Bath | 5 ft x 7.5 ft | |
| Laundry Room | 5.33 ft x 6.67 ft |


