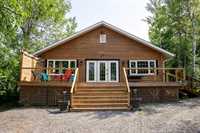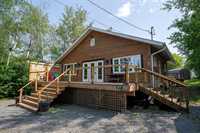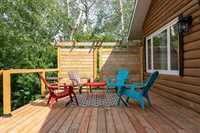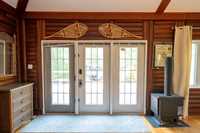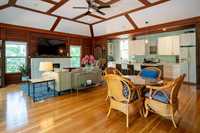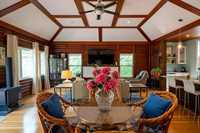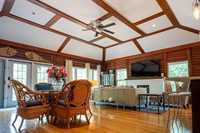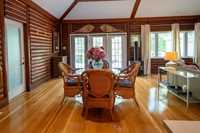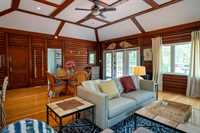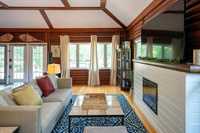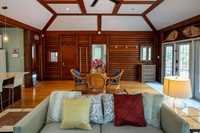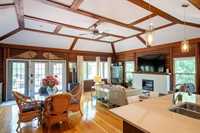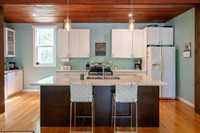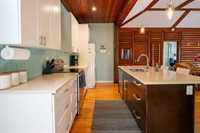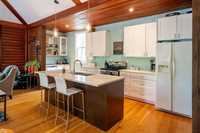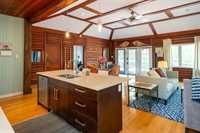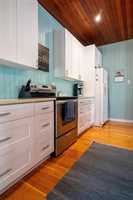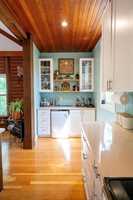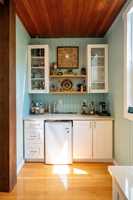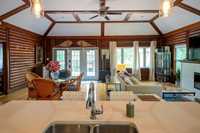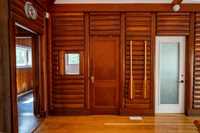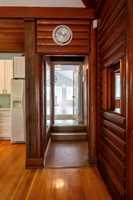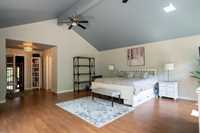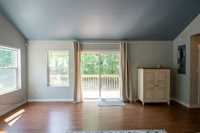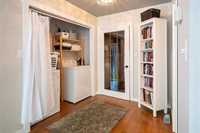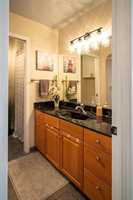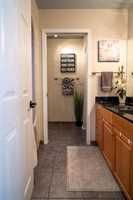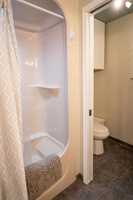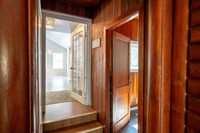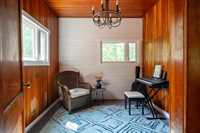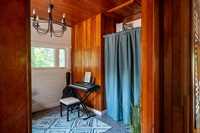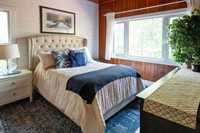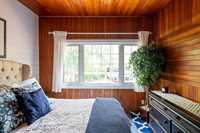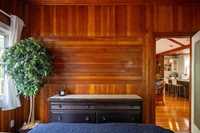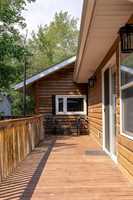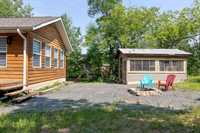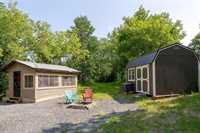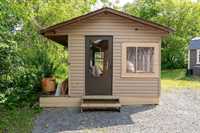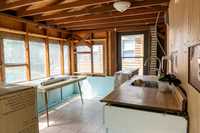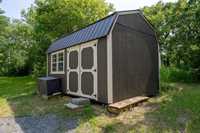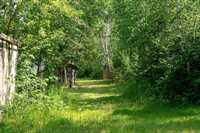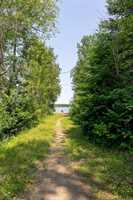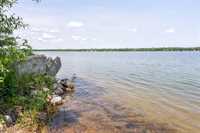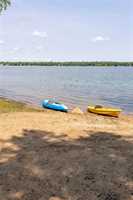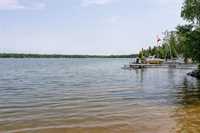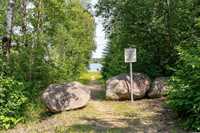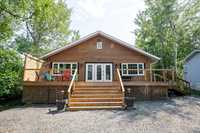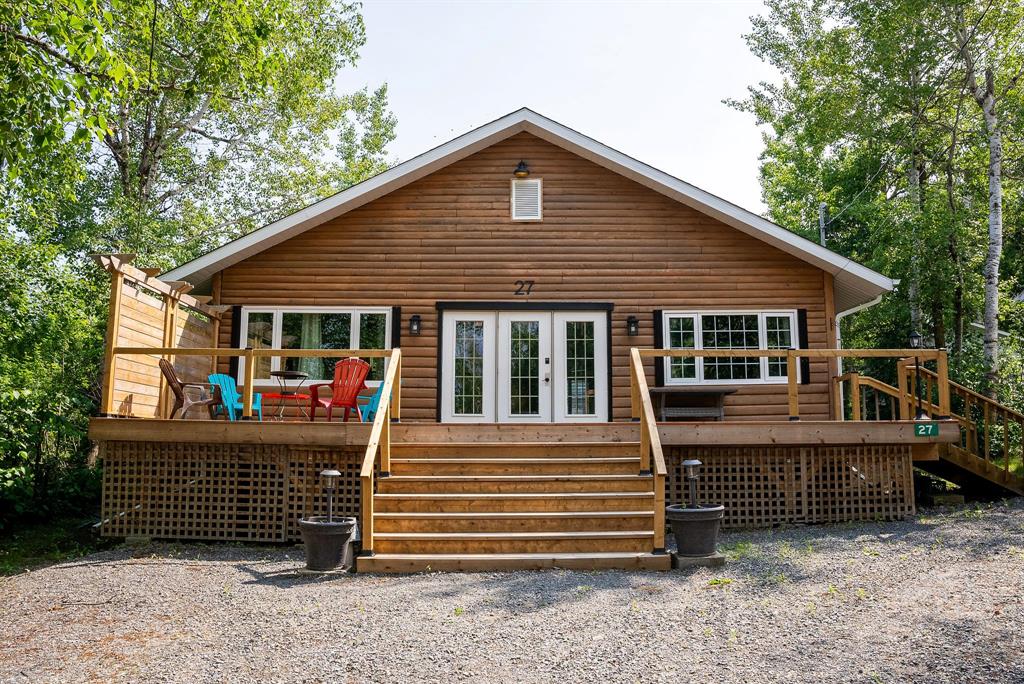
Rare opportunity to own a gorgeous, four-season 1960s handcrafted log cabin with serene lake views—perfect for outdoor enthusiasts and nature lovers alike. Tucked among the trees on a large, beautiful lot, this low-maintenance retreat offers year-round adventure: snowmobile in winter, swim and boat in summer. Every beam and notch of this 3-bedroom, 1.5-bath, 1567 sqft home was crafted with care. Vaulted ceilings and an open, cozy floor plan add character, while a spacious 2009 addition creates a stunning primary suite. Ideal as a private escape or a kids’ bunk space with room for games and lounging, it features a 4-piece bath, laundry, and patio doors that open to a side deck and backyard-bringing nature right to your door. Electric fireplace with original mantel. Property has a deep well with excellent drinking water, septic with additional holding tank for grey water, and central air! Backyard has a fire pit, 10x16 storage shed ('23) and cabana for extra family entertaining. Newer spray foam insulation under cabin, forced air heat, shingles/fascia/soffits/eaves ('23), windows & patio door ('21), stunning kitchen with quartz countertops ('22), front deck 36 x 12 ('22), crushed black granite driveway.
- Bathrooms 2
- Bathrooms (Full) 1
- Bathrooms (Partial) 1
- Bedrooms 3
- Building Type Bungalow
- Exterior Wood Siding
- Fireplace Glass Door
- Fireplace Fuel Electric
- Floor Space 1567 sqft
- Gross Taxes $1,505.74
- Neighbourhood R27
- Property Type Residential, Single Family Detached
- Remodelled Addition, Flooring, Insulation, Kitchen, Windows
- Rental Equipment None
- Tax Year 21
- Features
- Air Conditioning-Central
- Bar dry
- Deck
- Ceiling Fan
- Laundry - Main Floor
- Main floor full bathroom
- No Smoking Home
- Goods Included
- Blinds
- Bar Fridge
- Dryer
- Dishwasher
- Refrigerator
- Storage Shed
- Stove
- Washer
- Parking Type
- Front Drive Access
- Site Influences
- Lake Access Property
- Landscaped deck
- Private Setting
- Treed Lot
- View
Rooms
| Level | Type | Dimensions |
|---|---|---|
| Main | Kitchen | 20 ft x 6 ft |
| Dining Room | 18.33 ft x 12 ft | |
| Living Room | 11.58 ft x 18.33 ft | |
| Bedroom | 10 ft x 14 ft | |
| Bedroom | 10 ft x 9 ft | |
| Primary Bedroom | 19 ft x 19 ft | |
| Laundry Room | 6.08 ft x 8 ft | |
| Four Piece Bath | - | |
| Two Piece Ensuite Bath | - |



