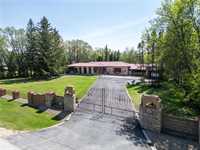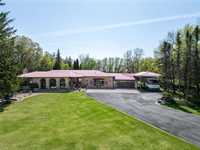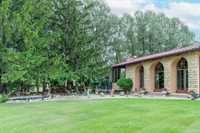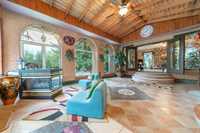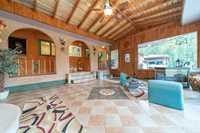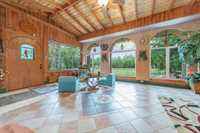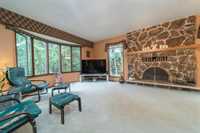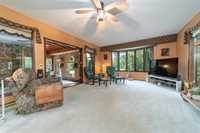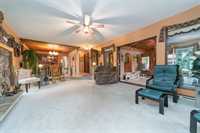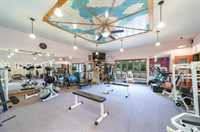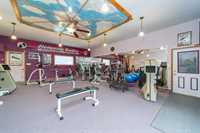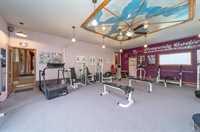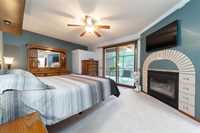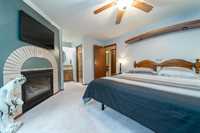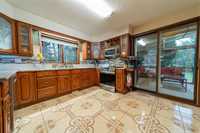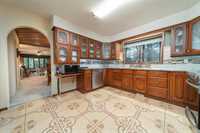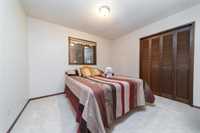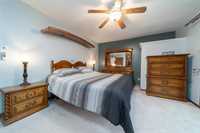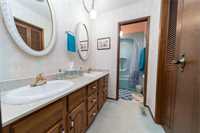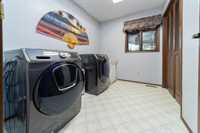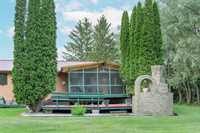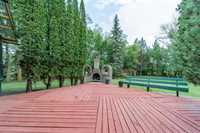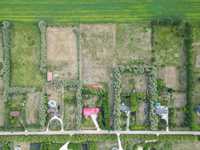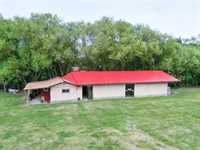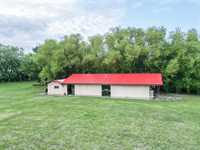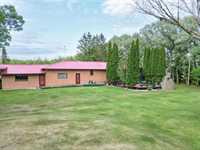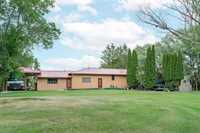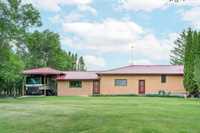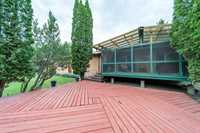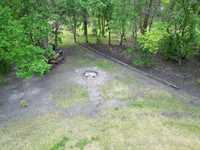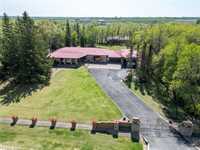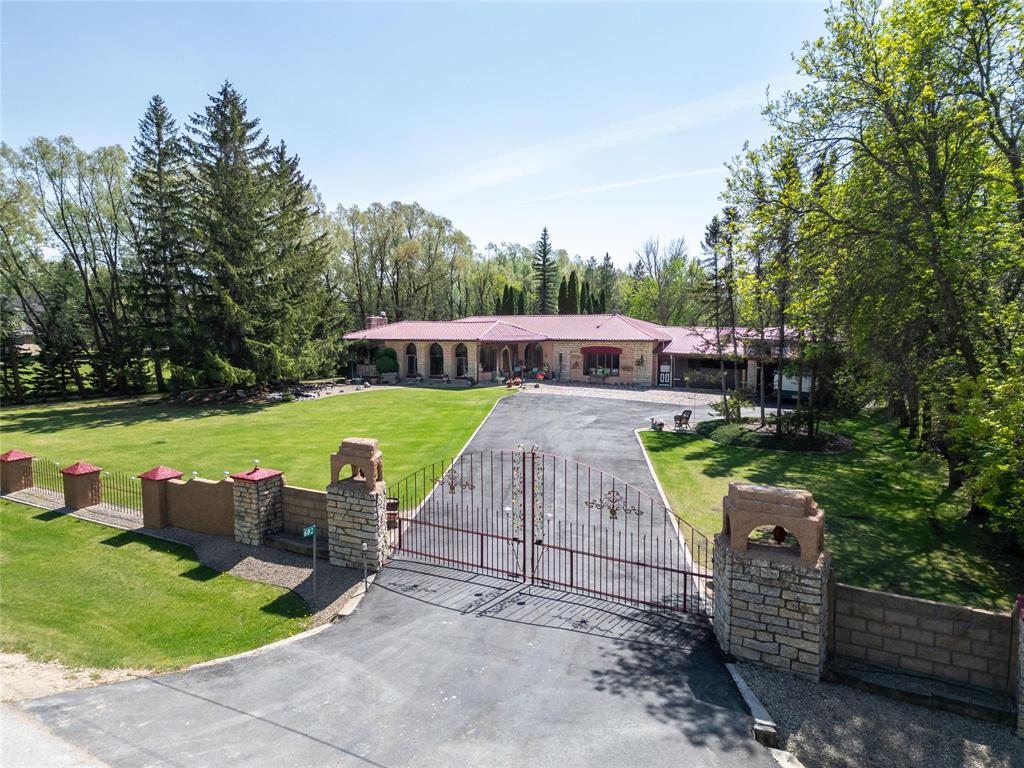
Offers as Received! Welcome to this unique character home. Inspired from Spanish design, this 3,063 sf bungalow sits on 5.06 treed acres. The perimeter is fenced and equipped with a remote controlled electric gate. Approaching the house on the BRAND NEW asphalt driveway you will see the landscaped yard, complete with an automatic five zone yard sprinkler system. As you walk through the custom wood front door you enter the open concept foyer. Inside you will find a full gym, a living room featuring a wood fireplace encased by floor to ceiling stone, a spacious kitchen, several large bedrooms, a dreamy sunroom, and much more! This paradise offers all of the peace and quiet of country living while just minutes from the perimeter of Winnipeg. In the treed backyard there is a beautiful patio with an arched outdoor brick fireplace with views of the yard. Additionally you will see the barn perfect for horses! Beyond the treed perimeter at the south of the property there are two open acres of land that may have potential for subdivision in the future. Call today!
- Basement Development Insulated
- Bathrooms 2
- Bathrooms (Full) 2
- Bedrooms 4
- Building Type Bungalow
- Built In 1977
- Depth 800.00 ft
- Exterior Stone, Stucco
- Fireplace Heatilator/Fan, Stone
- Fireplace Fuel Gas, Wood
- Floor Space 3063 sqft
- Frontage 280.00 ft
- Gross Taxes $4,196.33
- Land Size 5.06 acres
- Neighbourhood Narol
- Property Type Residential, Single Family Detached
- Rental Equipment None
- Tax Year 21
- Features
- Air Conditioning-Central
- Deck
- Exterior walls, 2x6"
- Accessibility Access
- High-Efficiency Furnace
- Sprinkler System-Underground
- Sump Pump
- Sunroom
- Workshop
- Goods Included
- Blinds
- Dryer
- Dishwasher
- Refrigerator
- Microwave
- See remarks
- Stove
- Parking Type
- Double Attached
- Carport
- Double Detached
- Insulated
- Site Influences
- Country Residence
- Fenced
- Fruit Trees/Shrubs
- Vegetable Garden
- Landscaped patio
- Private Setting
- Subdividable Lot
- Treed Lot
Rooms
| Level | Type | Dimensions |
|---|---|---|
| Main | Family Room | 11 ft x 17 ft |
| Kitchen | 11.75 ft x 11.67 ft | |
| Gym | 29.17 ft x 24.33 ft | |
| Primary Bedroom | 15.25 ft x 11.67 ft | |
| Bedroom | 11 ft x 9.25 ft | |
| Bedroom | 11 ft x 9 ft | |
| Bedroom | 10.08 ft x 9.25 ft | |
| Three Piece Ensuite Bath | - | |
| Five Piece Bath | - | |
| Lower | Living Room | 18.25 ft x 14.67 ft |
| Dining Room | 13.17 ft x 11.33 ft |



