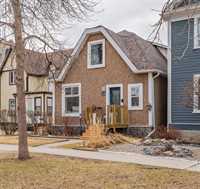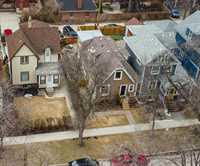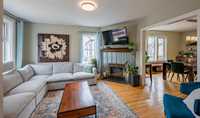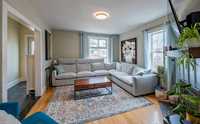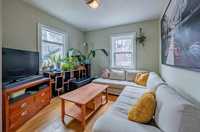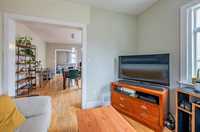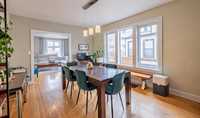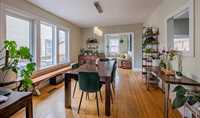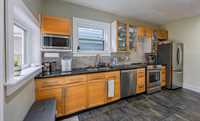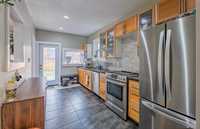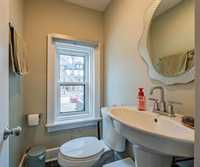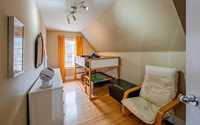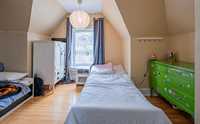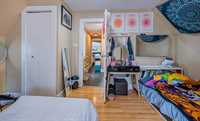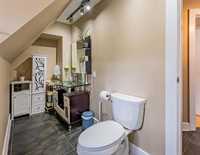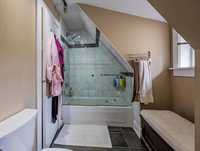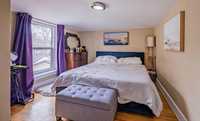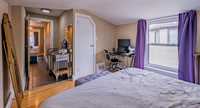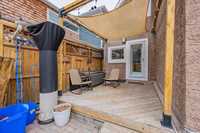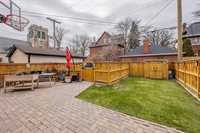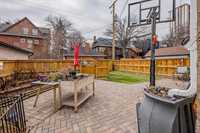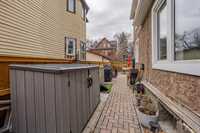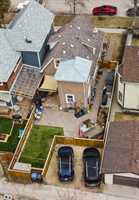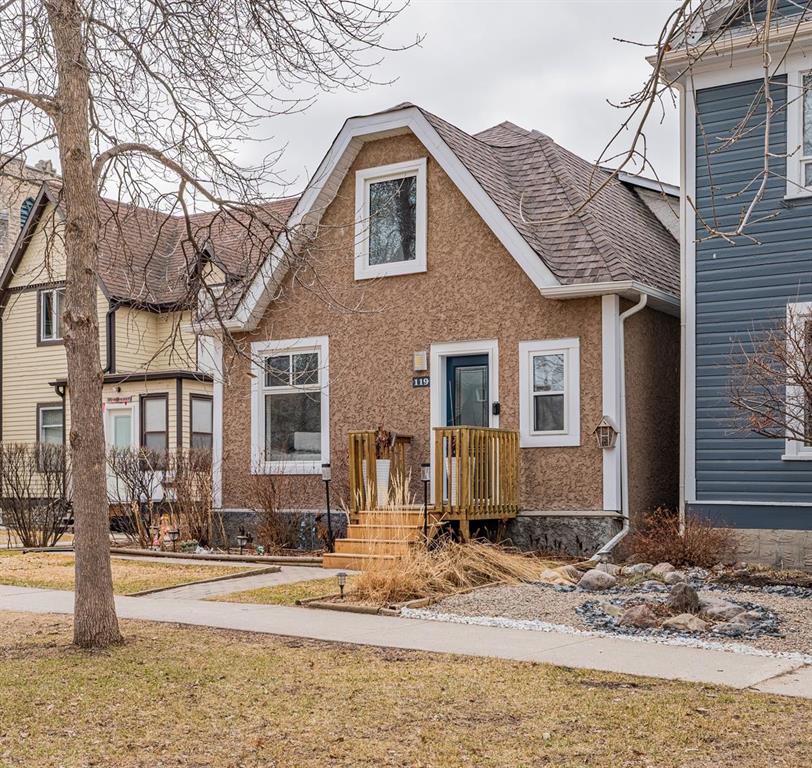
Open Houses
Sunday, May 4, 2025 1:00 p.m. to 3:00 p.m.
Incredible opportunity to own a turn key home in a highly sought after area. In the heart of Osborne Village, situated on a quiet one way street. Don't miss out!
*PRICE IMRPOVEMENT* Offers as received, Open House Sunday May 4th 1:00-3:00.
Welcome to 119 Norquay Street, a stunning 1,384 sq ft, 3-bedroom, 2-bathroom home in the heart of the vibrant and sought after Osborne Village. This turnkey property has been meticulously maintained by its owners, and boasts numerous recent upgrades, including new windows and exterior doors (2024), eaves, soffits, and fascia (2024), a fully landscaped and fenced yard (2019), High efficiency Furnace (2024), central air conditioning (2023), Hot water tank (2024), stainless steel kitchen appliances (2021-2022), Washer and Dryer (2022) and so much more. Thoughtfully and tastefully remodeled throughout ownership. Don’t miss your chance to own this exceptional property—schedule your private showing today!
- Basement Development Insulated
- Bathrooms 2
- Bathrooms (Full) 1
- Bathrooms (Partial) 1
- Bedrooms 3
- Building Type One and a Half
- Built In 1903
- Depth 100.00 ft
- Exterior Stucco
- Fireplace Glass Door
- Fireplace Fuel Wood
- Floor Space 1384 sqft
- Frontage 33.00 ft
- Gross Taxes $4,476.78
- Neighbourhood Osborne Village
- Property Type Residential, Single Family Detached
- Remodelled Other remarks
- Rental Equipment None
- School Division Winnipeg (WPG 1)
- Tax Year 2024
- Features
- Air Conditioning-Central
- Deck
- High-Efficiency Furnace
- Sump Pump
- Goods Included
- Blinds
- Dryer
- Dishwasher
- Refrigerator
- Freezer
- Microwave
- Storage Shed
- Stove
- Window Coverings
- Washer
- Parking Type
- Parking Pad
- Rear Drive Access
- Site Influences
- Fenced
- Back Lane
- Low maintenance landscaped
- Shopping Nearby
- Public Transportation
Rooms
| Level | Type | Dimensions |
|---|---|---|
| Main | Living Room | 12.6 ft x 14.1 ft |
| Family Room | 10.7 ft x 11.7 ft | |
| Dining Room | 12.6 ft x 16 ft | |
| Kitchen | 8 ft x 15.7 ft | |
| Two Piece Bath | - | |
| Upper | Primary Bedroom | 17.4 ft x 10.8 ft |
| Bedroom | 14.3 ft x 11 ft | |
| Bedroom | 10.8 ft x 7.6 ft | |
| Four Piece Bath | - |


