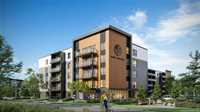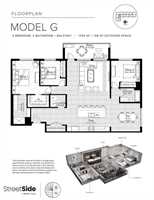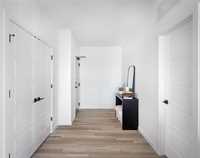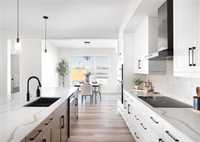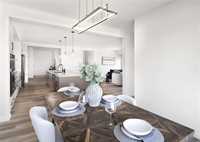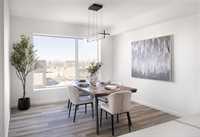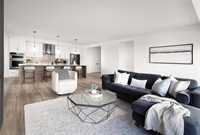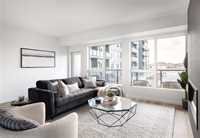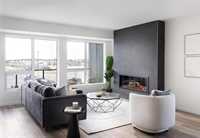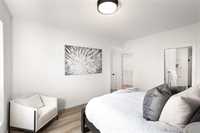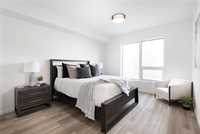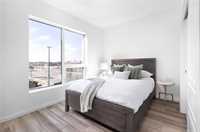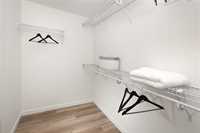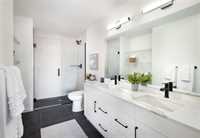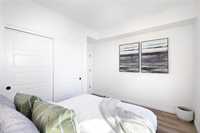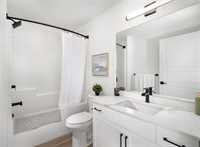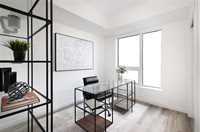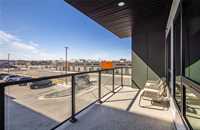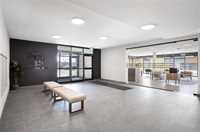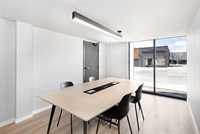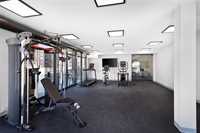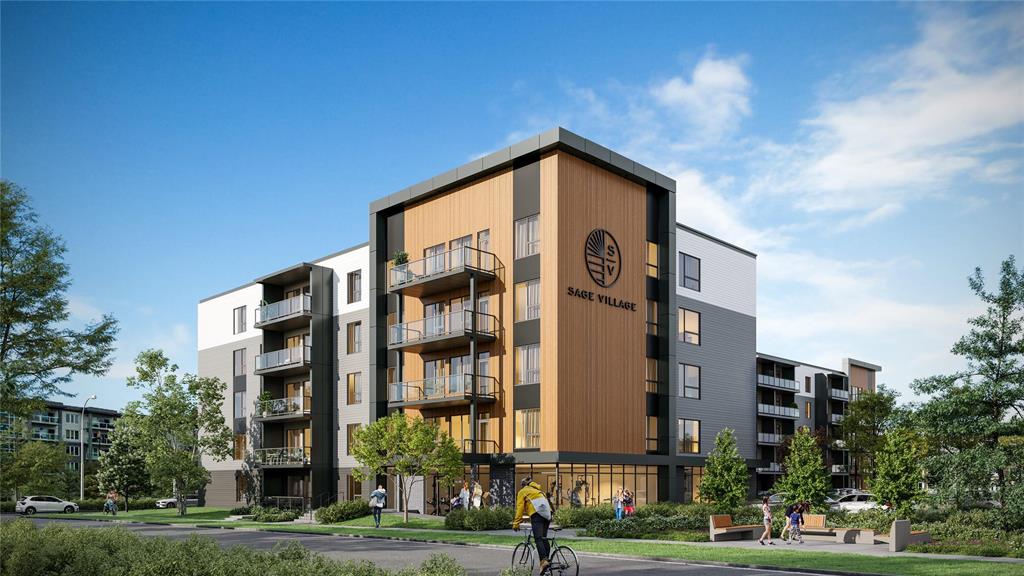
Open Houses
Saturday, May 3, 2025 1:00 p.m. to 3:00 p.m.
1700 sqft with loads of upgrades including top of the line appliances, 12' quartz island, tons of storage, LVP throughout, tiled fireplace, large windows and a gorgeous primary with WIC and stunning ensuite. This is a must see!
Saturday, May 10, 2025 1:30 p.m. to 3:30 p.m.
1700 sqft with loads of upgrades including top of the line appliances, 12' quartz island, tons of storage, LVP throughout, tiled fireplace, large windows and a gorgeous primary with WIC and stunning ensuite. This is a must see!
Sunday, May 11, 2025 1:30 p.m. to 3:30 p.m.
1700 sqft with loads of upgrades including top of the line appliances, 12' quartz island, tons of storage, LVP throughout, tiled fireplace, large windows and a gorgeous primary with WIC and stunning ensuite. This is a must see!
Welcome to luxury living in Sage Creek! Not ready to give up all that space just yet, then this floor plan is for you. You'll enjoy 1700 sqft of indoor space and, 128 sqft of private balcony space, get ready to BBQ. This suite has everything you desire from top of the line Kitchenaide appliances in the massive kitchen, to an upscale tiled fireplace in the oversized living room. The kitchen is also well equipped with tons of cabinets, a pantry, and 12' quartz island, perfect for entertaining. Luxury vinyl plank runs throughout along with black hardware. Both the separate dining space and living room have large windows which let in endless amounts of natural light. The primary retreat includes large windows, walk-in closet and an ensuite with sleek tiled shower and double sinks with ample counter space. Feeling social? Owners can enjoy a game of pool, watch a sporting event with neighbors, host a family event or, just enjoy a good book in main floor owners lounge. Sage Village is located across the street from numerous shops, restaurants, medical professionals, and all the other amenities you'll need. One underground is parking spot included, two pets welcome. Open house hours: Thur 5-7pm, Sat/Sun 1-4pm
- Bathrooms 2
- Bathrooms (Full) 2
- Bedrooms 3
- Building Type One Level
- Built In 2025
- Condo Fee $416.00 Monthly
- Exterior Aluminum Siding, Brick & Siding, Wood Siding
- Fireplace Insert
- Fireplace Fuel Electric
- Floor Space 1704 sqft
- Neighbourhood Sage Creek
- Property Type Condominium, Apartment
- Rental Equipment None
- School Division Louis Riel (WPG 51)
- Tax Year 2025
- Total Parking Spaces 1
- Amenities
- Elevator
- Fitness workout facility
- Visitor Parking
- Party Room
- Professional Management
- Security Entry
- Condo Fee Includes
- Insurance-Common Area
- Landscaping/Snow Removal
- Management
- Water
- Features
- Air Conditioning-Central
- Balcony - One
- Concrete floors
- High-Efficiency Furnace
- Smoke Detectors
- Pet Friendly
- Goods Included
- Cook top
- Dishwasher
- Refrigerator
- Garage door opener remote(s)
- Hood fan
- Microwave
- Parking Type
- Garage door opener
- Underground
- Site Influences
- Corner
- Low maintenance landscaped
- Shopping Nearby
- Public Transportation
- View City
Rooms
| Level | Type | Dimensions |
|---|---|---|
| Main | Kitchen | 18.2 ft x 13.2 ft |
| Four Piece Bath | - | |
| Dining Room | 12.4 ft x 11.11 ft | |
| Living Room | 14.6 ft x 16.9 ft | |
| Primary Bedroom | 11.6 ft x 14.1 ft | |
| Three Piece Ensuite Bath | 5.8 ft x 12.4 ft | |
| Walk-in Closet | 9.1 ft x 5 ft | |
| Bedroom | 12.4 ft x 8.1 ft | |
| Bedroom | 8.4 ft x 10.5 ft | |
| Laundry Room | 6.5 ft x 5 ft |


