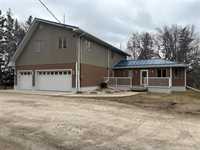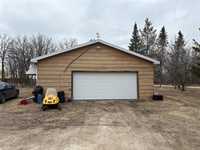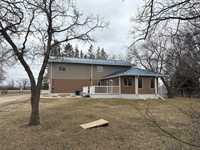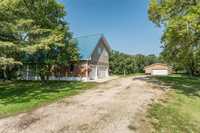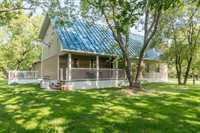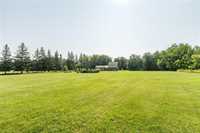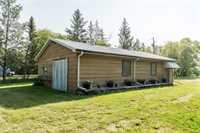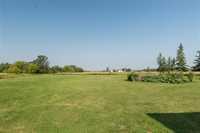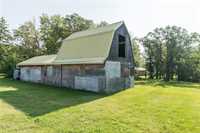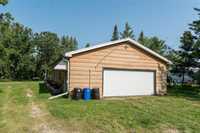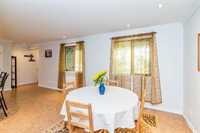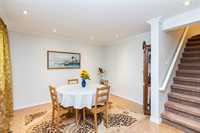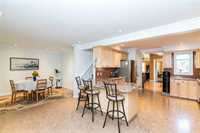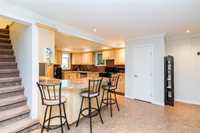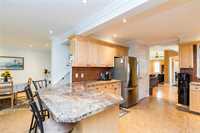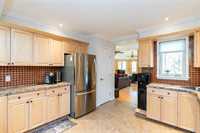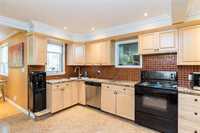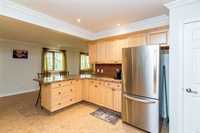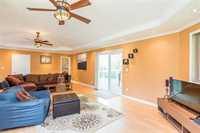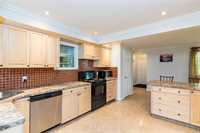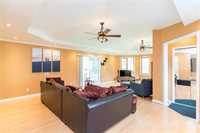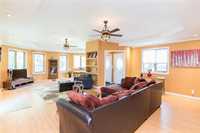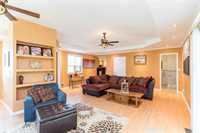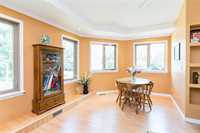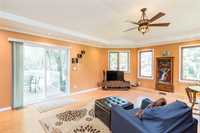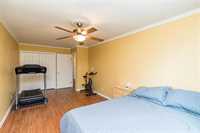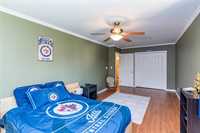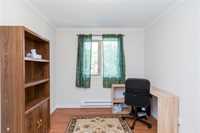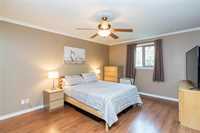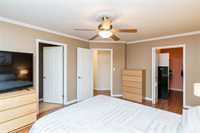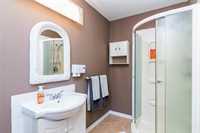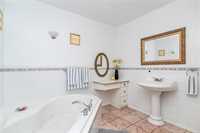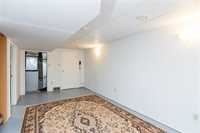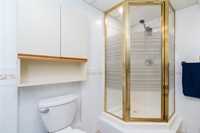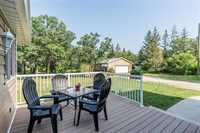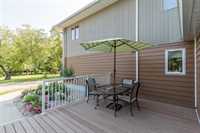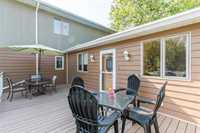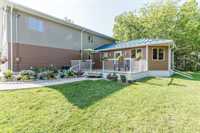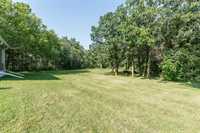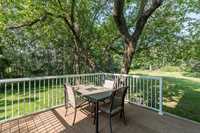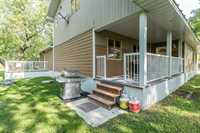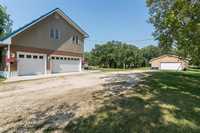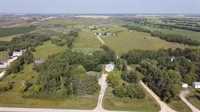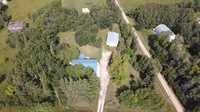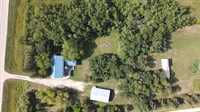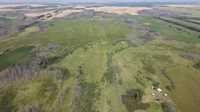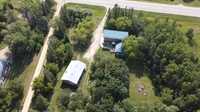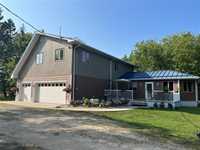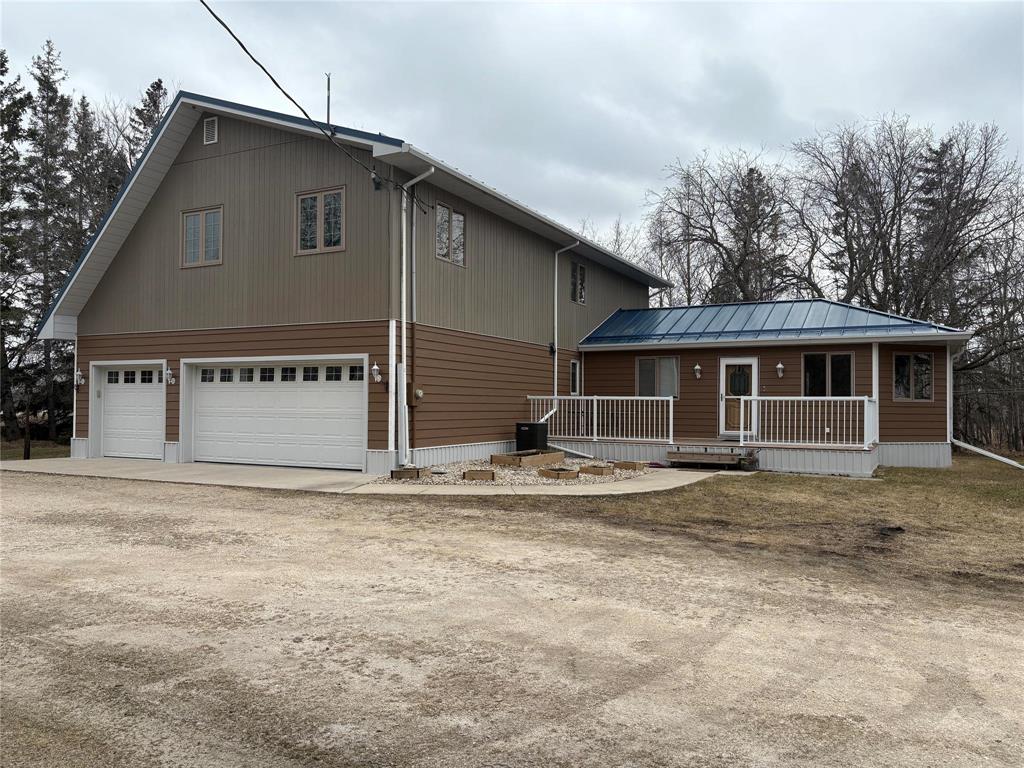
Awesome family home located on 23 acres and just 5 mins from all levels of shopping! This 2300 sq ft home offers up 4 bedrooms and 3 1/2 baths, perfect for any family. The renovated maple kitchen offers tons of cupboard space, a pantry, island and formal dining area. The HUGE living room offers access to 2 of the 3 decks. The upper level has 4 great sized bedrooms with master boasting an en-suite and walk in closet. The lower level features a small rec room, 3 piece bath and laundry area. There is also a triple attached garage. Outside you can't miss the mechanics 28x44 dream shop that is insulated and heated. The 23 acre yard offers tons of possibilities, and also has small barn and pond. All 3 buildings have metal roofs. Recent upgrades include paint, washer and new septic tank. This is country living with access to all the amenities Selkirk has to offer. Call your favourite realtor and book your private showing today!
- Basement Development Partially Finished
- Bathrooms 4
- Bathrooms (Full) 3
- Bathrooms (Partial) 1
- Bedrooms 4
- Building Type Two Storey
- Built In 2005
- Exterior Composite
- Floor Space 2306 sqft
- Gross Taxes $4,057.23
- Land Size 23.07 acres
- Neighbourhood R13
- Property Type Residential, Single Family Detached
- Rental Equipment None
- School Division Lord Selkirk
- Tax Year 21
- Features
- Air Conditioning-Central
- Deck
- Jetted Tub
- No Pet Home
- No Smoking Home
- Workshop
- Parking Type
- Triple Attached
- Multiple Detached
- Site Influences
- Country Residence
- Vegetable Garden
- Shopping Nearby
- Treed Lot
Rooms
| Level | Type | Dimensions |
|---|---|---|
| Main | Kitchen | 20.11 ft x 12.3 ft |
| Dining Room | 12.6 ft x 11.1 ft | |
| Living Room | 29.2 ft x 18.11 ft | |
| Three Piece Bath | - | |
| Upper | Primary Bedroom | 16.9 ft x 11.1 ft |
| Bedroom | 21 ft x 10.4 ft | |
| Bedroom | 21 ft x 10.4 ft | |
| Bedroom | 9.3 ft x 8.1 ft | |
| Three Piece Ensuite Bath | - | |
| Two Piece Bath | - | |
| Lower | Recreation Room | 18.9 ft x 9.3 ft |
| Three Piece Bath | - |


