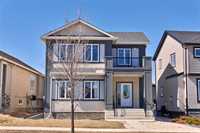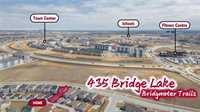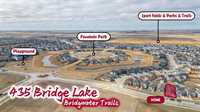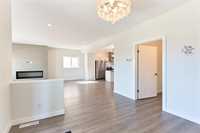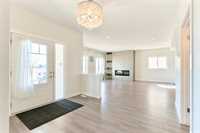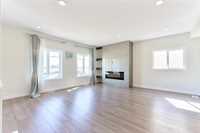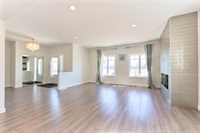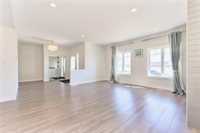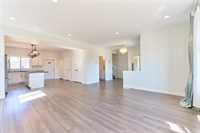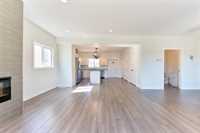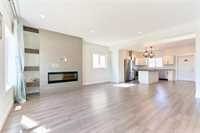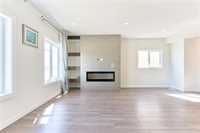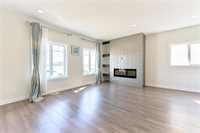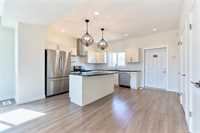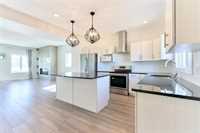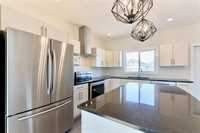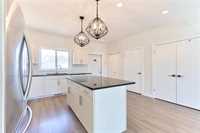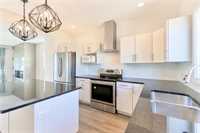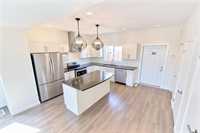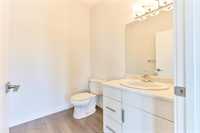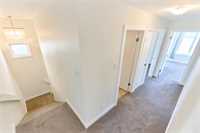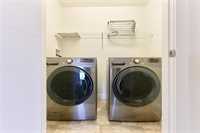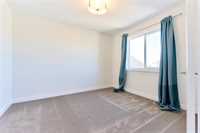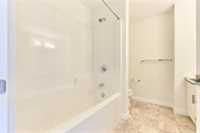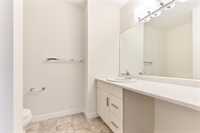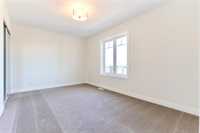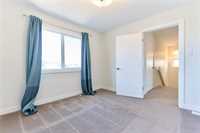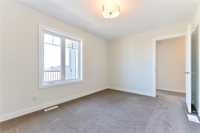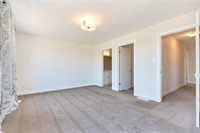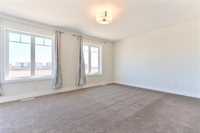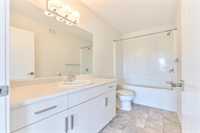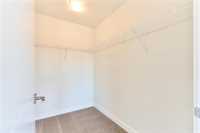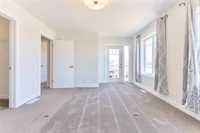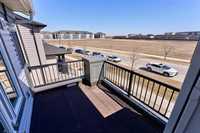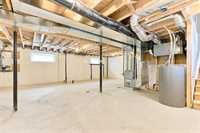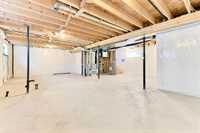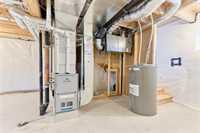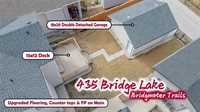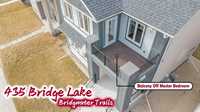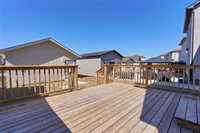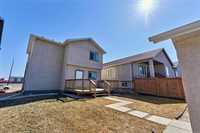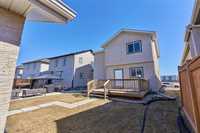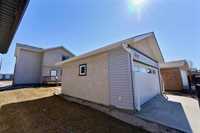Open Houses
Sunday, May 4, 2025 1:00 p.m. to 3:00 p.m.
Bridgewater Trails
Open House May 4th 1pm-3pm. A well-maintained back lane two story in Bridgwater Trails overs 1600 sqft of living space.Open design on main floor features 9ft ceiling and laminate floor throughout. Living room loaded with FP & entertainment unit plus multiple windows allow sun light to pour in. The kitchen open to the dining area features SS appliances, neutral color cabinets, upgraded lighting fixtures and upgraded counter tops. There are 3 good sized bedrooms and 2 full bathrooms on 2nd floor. The principal bedroom comes with a WIC closet and 3 pieces ensuite. There’s also a balcony off the master bedroom. Laundry conveniently located on 2nd floor as well. Unfinished basement awaits your personal touch. Rear yard comes with a deck and a 18*20 double detached garage.Super close to bus stop and all the amenities in Bridgwater Center. Call today.
- Basement Development Unfinished
- Bathrooms 3
- Bathrooms (Full) 2
- Bathrooms (Partial) 1
- Bedrooms 3
- Building Type Two Storey
- Built In 2017
- Exterior Stucco, Vinyl
- Fireplace Tile Facing
- Fireplace Fuel Electric
- Floor Space 1600 sqft
- Gross Taxes $4,445.03
- Neighbourhood Bridgwater Lakes
- Property Type Residential, Single Family Detached
- Remodelled Other remarks
- Rental Equipment None
- School Division Pembina Trails (WPG 7)
- Tax Year 2024
- Total Parking Spaces 2
- Features
- Deck
- Exterior walls, 2x6"
- High-Efficiency Furnace
- Heat recovery ventilator
- Sump Pump
- Goods Included
- Dryer
- Dishwasher
- Refrigerator
- Garage door opener
- Garage door opener remote(s)
- Stove
- Washer
- Parking Type
- Double Detached
- Site Influences
- Back Lane
Rooms
| Level | Type | Dimensions |
|---|---|---|
| Main | Two Piece Bath | - |
| Dining Room | 8.5 ft x 8.5 ft | |
| Kitchen | 11 ft x 12 ft | |
| Living Room | 16 ft x 8 ft | |
| Upper | Three Piece Ensuite Bath | - |
| Three Piece Bath | - | |
| Bedroom | 9.5 ft x 10.25 ft | |
| Bedroom | 9 ft x 12.5 ft | |
| Primary Bedroom | 11 ft x 17 ft |



