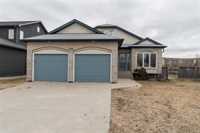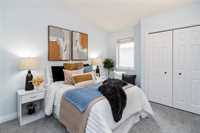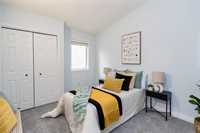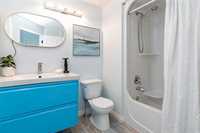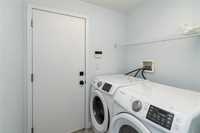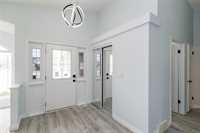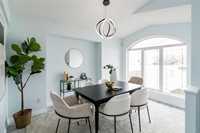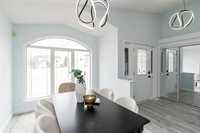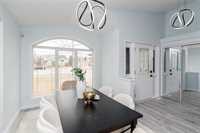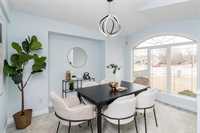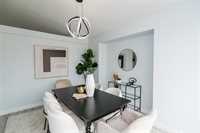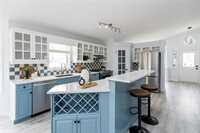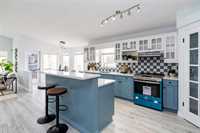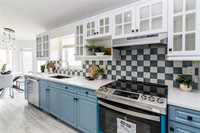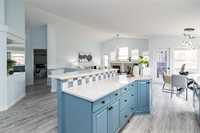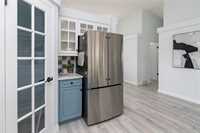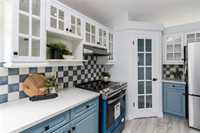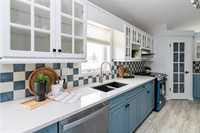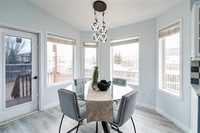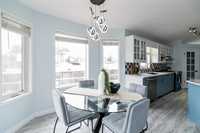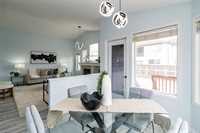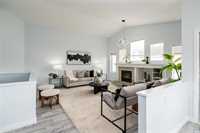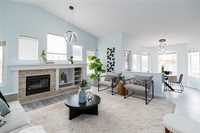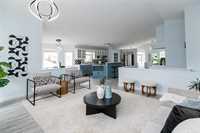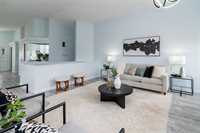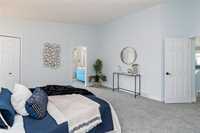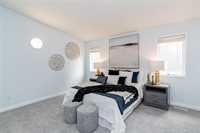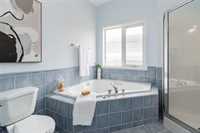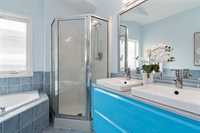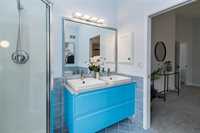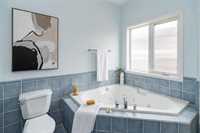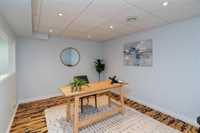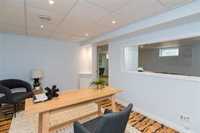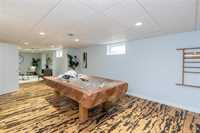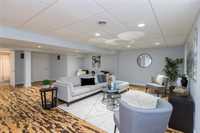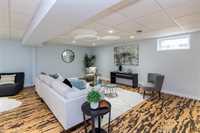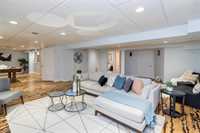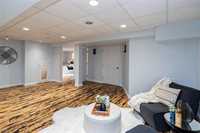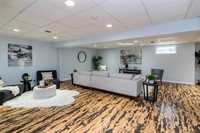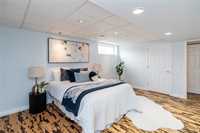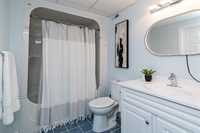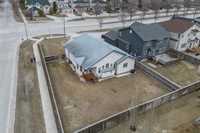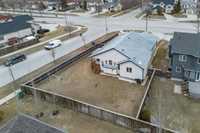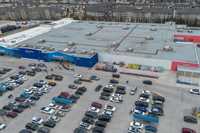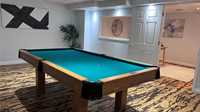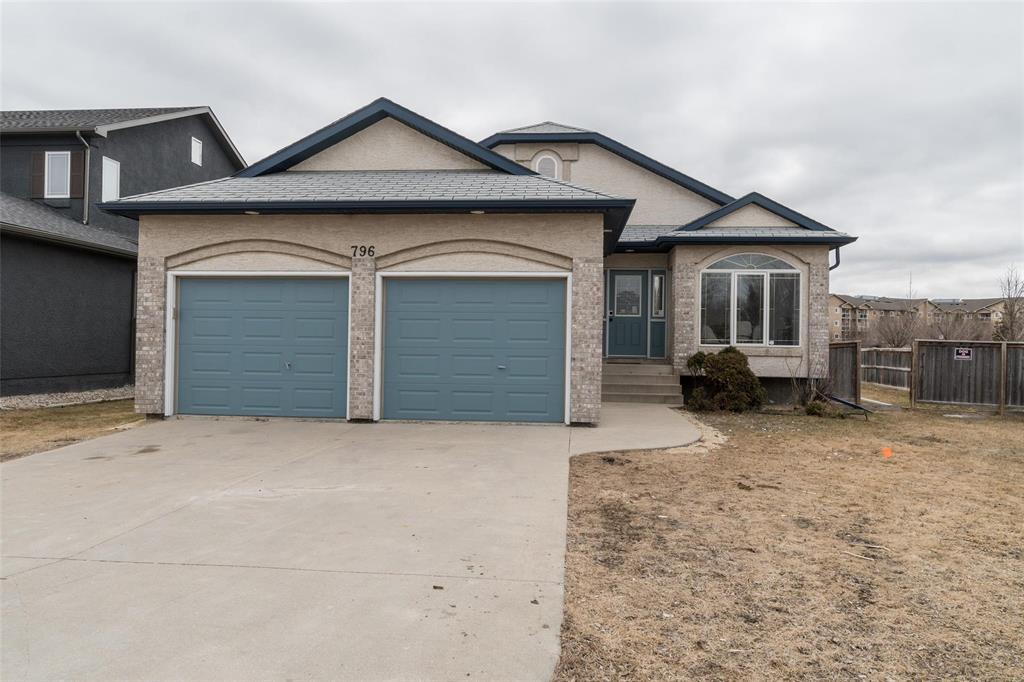
Open Houses
Saturday, May 3, 2025 11:00 p.m. to 1:00 p.m.
Stunning Former Show Home in Prime Linden Woods Location! Located on a premium corner lot in the highly desirable Linden Woods neighborhood, this beautifully remodeled home boasts over 3,000 sq. ft. of refined living space
Sunday, May 4, 2025 2:00 p.m. to 4:00 p.m.
Stunning Former Show Home in Prime Linden Woods Location! Located on a premium corner lot in the highly desirable Linden Woods neighborhood, this beautifully remodeled home boasts over 3,000 sq. ft. of refined living space
Showing Start now, offers to be presented as received.
Stunning Former Show Home in Prime Linden Woods Location! Located on a premium corner lot in the highly desirable Linden Woods neighborhood, this beautifully remodeled home boasts over 3,000 sq. ft. of refined living space. With a frontage of 70 Foot , this spacious property offers impressive curb appeal and room to breathe. Inside, you’ll find a bright, open-concept layout with deluxe finishes throughout. Featuring 4 generous bedrooms plus a dedicated office, 3 Full washrooms. this home is perfect for families and professionals alike. The fully finished basement offers additional versatile living space—ideal for entertaining, a home gym, or a media room.
- Basement Development Fully Finished
- Bathrooms 3
- Bathrooms (Full) 3
- Bedrooms 4
- Building Type Bungalow
- Built In 2004
- Depth 118.00 ft
- Exterior Brick, Stucco
- Fireplace Stone
- Fireplace Fuel Gas
- Floor Space 1750 sqft
- Frontage 70.00 ft
- Gross Taxes $6,407.59
- Neighbourhood Linden Woods
- Property Type Residential, Single Family Detached
- Remodelled Bathroom, Flooring
- Rental Equipment None
- Tax Year 24
- Features
- Air Conditioning-Central
- Central Exhaust
- Exterior walls, 2x6"
- High-Efficiency Furnace
- Sump Pump
- Goods Included
- Blinds
- Dryer
- Dishwasher
- Refrigerator
- Garage door opener
- Garage door opener remote(s)
- Stove
- Washer
- Parking Type
- Double Attached
- Site Influences
- Corner
- Fenced
- Landscape
- Shopping Nearby
- Public Transportation
Rooms
| Level | Type | Dimensions |
|---|---|---|
| Main | Five Piece Ensuite Bath | - |
| Four Piece Bath | - | |
| Eat-In Kitchen | 10 ft x 9.4 ft | |
| Dining Room | 9 ft x 12.1 ft | |
| Primary Bedroom | 12.6 ft x 13.6 ft | |
| Bedroom | 12.2 ft x 10 ft | |
| Bedroom | 12 ft x 10 ft | |
| Living Room | 16.6 ft x 15.6 ft | |
| Lower | Bedroom | 14 ft x 12 ft |
| Office | 11 ft x 12 ft | |
| Recreation Room | - | |
| Four Piece Bath | - |


