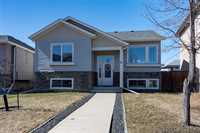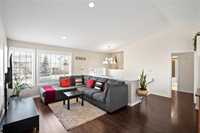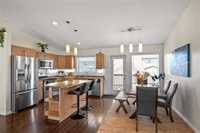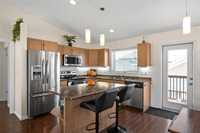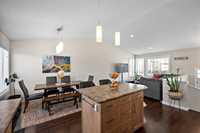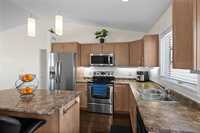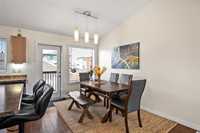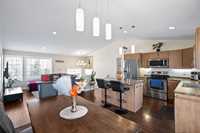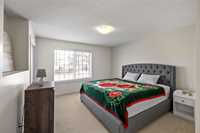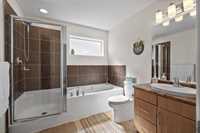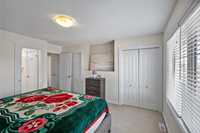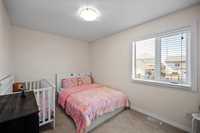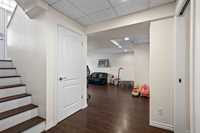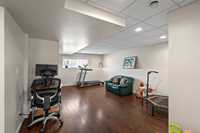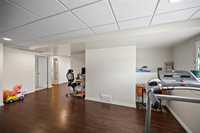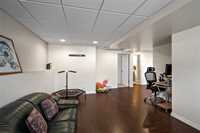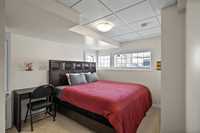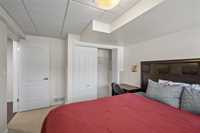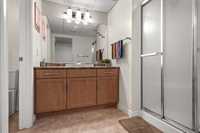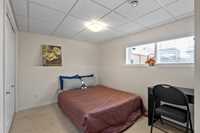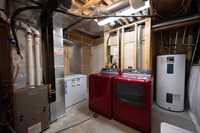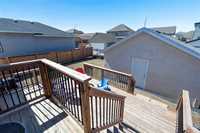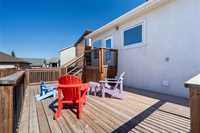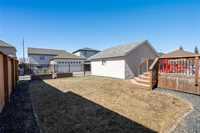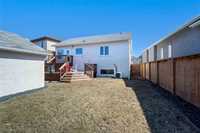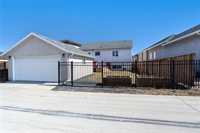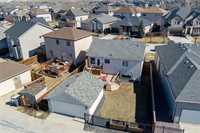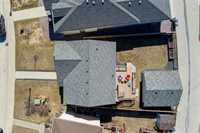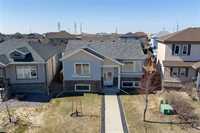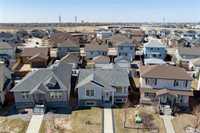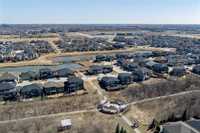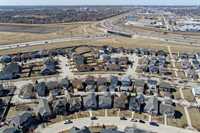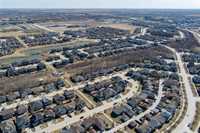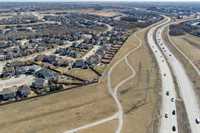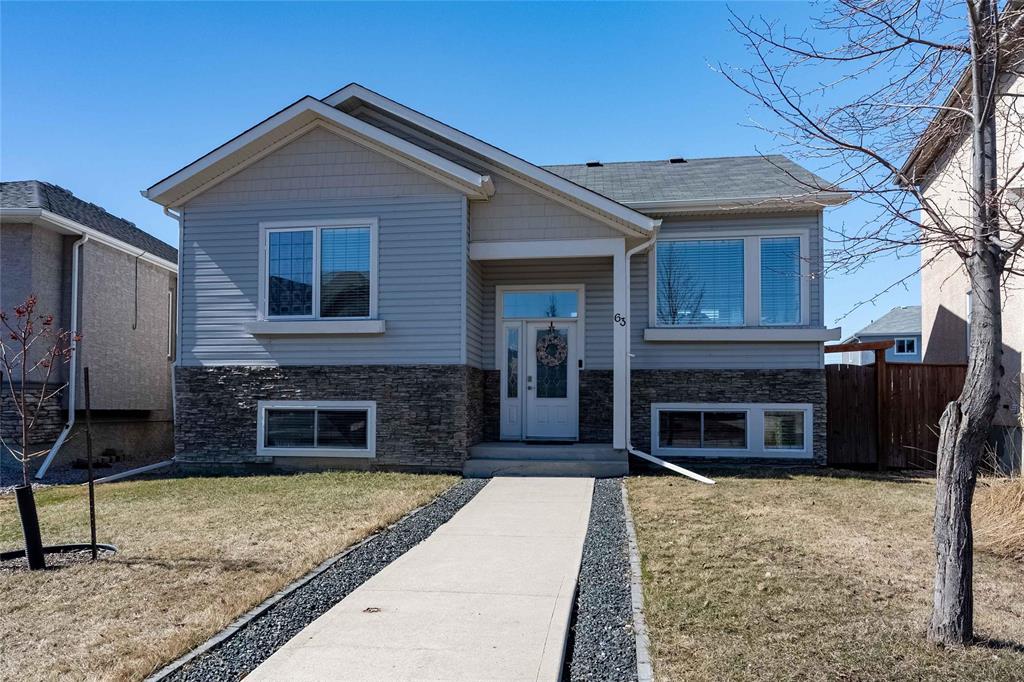
SS Now. Offers presented Wednesday, April 30th, in the evening. Open House Sunday, April 27th, 2pm-4pm. Beautiful 4 bedroom, 2 full bath, bi-level in the heart of Bridgwater Forest. You will love the open living area w/ large windows & gleaming laminate flooring. Kitchen features a huge island, an abundance of counter & cabinet space. All stainless steel appliances are included. The dining area is the perfect place for family dinners that lead you to your massive deck. Primary bedroom is spacious w/ double closet. Spa like full bathroom is located nearby. All 3 additional bedrooms have large windows & closets. Fully finished basement offers a finished rec-room, 2 additional bedrooms, 2nd full bathroom, private laundry room w/ washer & dryer included. Additional features include H/E furnace & sump pump. Enjoy BBQ season from your fenced, landscaped yard. Double detached 20ft X 20ft garage is the perfect place for your vehicles & additional storage. Close to all levels of schooling, public transportation, parks, shopping & all other amenities. Truly a must see! Book your showing today!
- Basement Development Fully Finished
- Bathrooms 2
- Bathrooms (Full) 2
- Bedrooms 4
- Building Type Bi-Level
- Built In 2011
- Depth 103.00 ft
- Exterior Composite, Stucco, Vinyl
- Floor Space 1000 sqft
- Frontage 42.00 ft
- Gross Taxes $4,573.57
- Neighbourhood Bridgwater Forest
- Property Type Residential, Single Family Detached
- Rental Equipment None
- School Division Pembina Trails (WPG 7)
- Tax Year 24
- Features
- Air Conditioning-Central
- Closet Organizers
- Deck
- High-Efficiency Furnace
- Main floor full bathroom
- Microwave built in
- No Pet Home
- No Smoking Home
- Smoke Detectors
- Sump Pump
- Goods Included
- Blinds
- Dryer
- Dishwasher
- Refrigerator
- Garage door opener
- Microwave
- Stove
- TV Wall Mount
- Window Coverings
- Washer
- Parking Type
- Double Detached
- Garage door opener
- Plug-In
- Rear Drive Access
- Site Influences
- Fenced
- Vegetable Garden
- Paved Lane
- Landscape
- Paved Street
- Playground Nearby
- Shopping Nearby
- Public Transportation
Rooms
| Level | Type | Dimensions |
|---|---|---|
| Main | Living Room | 13 ft x 10.5 ft |
| Dining Room | 13 ft x 9 ft | |
| Kitchen | 13 ft x 9 ft | |
| Four Piece Bath | - | |
| Primary Bedroom | 13.5 ft x 12.5 ft | |
| Bedroom | 12.5 ft x 10 ft | |
| Lower | Recreation Room | 21 ft x 14.5 ft |
| Bedroom | 14.5 ft x 9.5 ft | |
| Three Piece Bath | - | |
| Bedroom | 14 ft x 9.5 ft | |
| Laundry Room | 11.5 ft x 10.5 ft |


