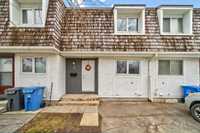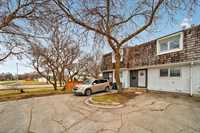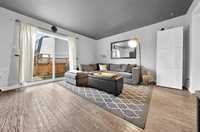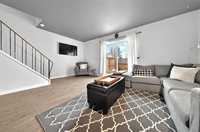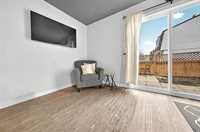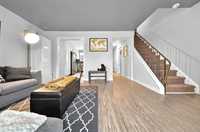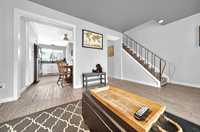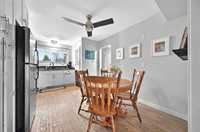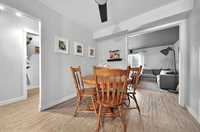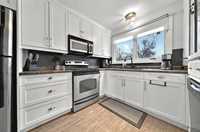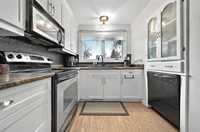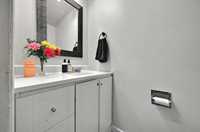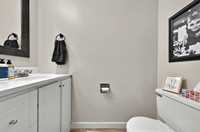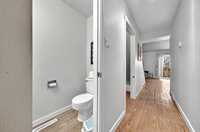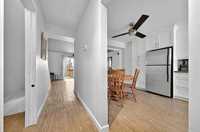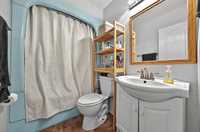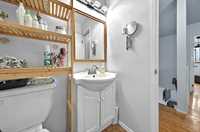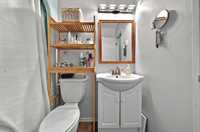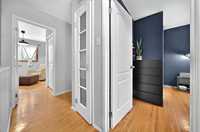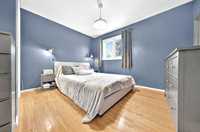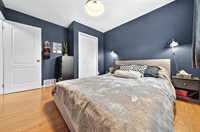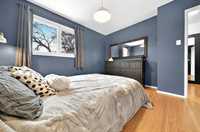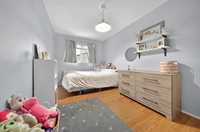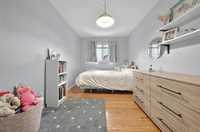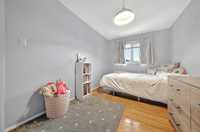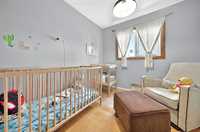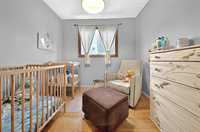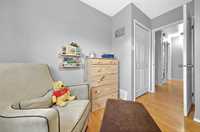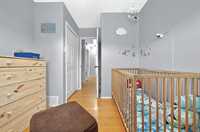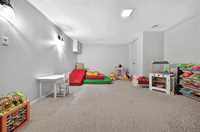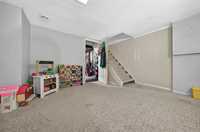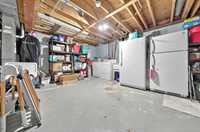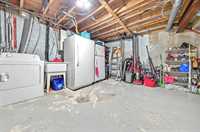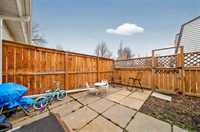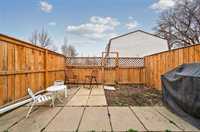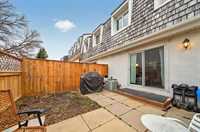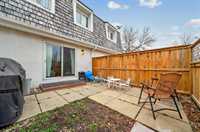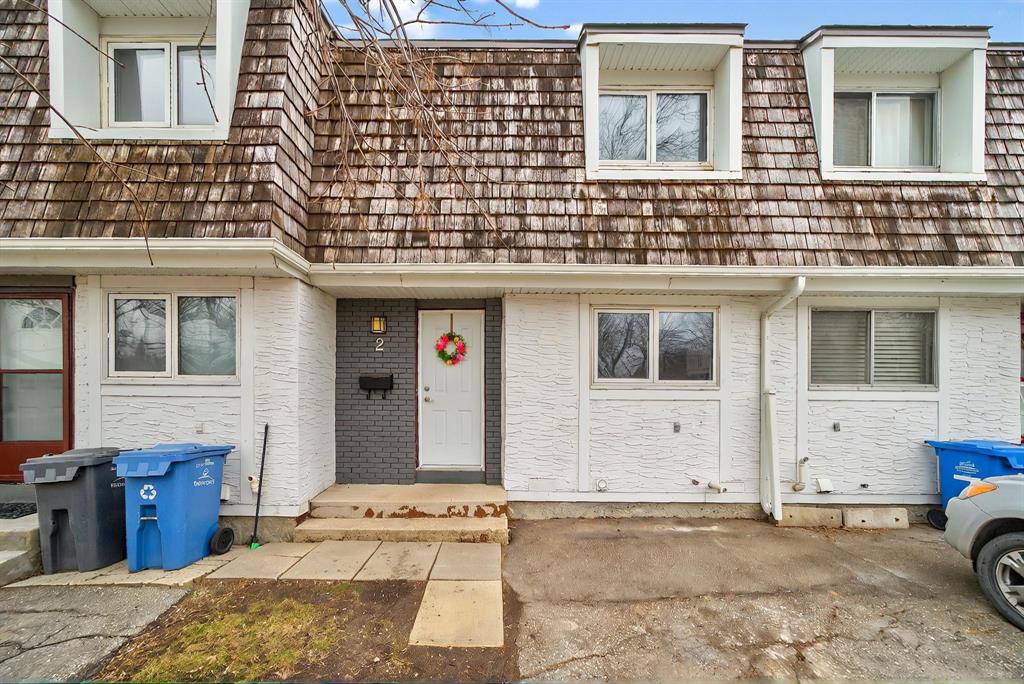
Open Houses
Sunday, May 4, 2025 12:00 p.m. to 1:30 p.m.
Spacious 3-bed, 1.5-bath townhouse with finished basement, private backyard, full-size kitchen, pet friendly living, parking included, and affordable condo fees. Move-in ready and packed with value! It's worth a visit!
Offers by 5pm May 5th. Welcome to 2-240 Lumsden Avenue! This bright, spacious townhouse offers more room than most condos at this price point. Featuring three bedrooms, one-and-a-half baths, a finished basement, and move-in ready convenience. The large kitchen offers full-height cabinetry, stainless appliances, and room for a proper dining table. Patio doors off the living room lead to your private backyard. Upstairs, enjoy hardwood floors and a full bathroom. Affordable condo fees, a healthy reserve fund, and a pet-friendly policy make this an easy choice. Parking stall included. Located close to shopping, parks, and transit. Whether you're starting out or scaling down, this is a great opportunity to get the space you need at a price you’ll love. Call today!
- Basement Development Fully Finished
- Bathrooms 2
- Bathrooms (Full) 1
- Bathrooms (Partial) 1
- Bedrooms 3
- Building Type Two Storey
- Built In 1969
- Condo Fee $405.00 Monthly
- Exterior Brick, Stucco
- Floor Space 1080 sqft
- Gross Taxes $2,175.44
- Neighbourhood Crestview
- Property Type Condominium, Townhouse
- Rental Equipment None
- School Division St James-Assiniboia (WPG 2)
- Tax Year 24
- Total Parking Spaces 1
- Amenities
- In-Suite Laundry
- Visitor Parking
- Professional Management
- Condo Fee Includes
- Contribution to Reserve Fund
- Insurance-Common Area
- Landscaping/Snow Removal
- Management
- Parking
- Water
- Features
- Air conditioning wall unit
- High-Efficiency Furnace
- Microwave built in
- No Smoking Home
- Patio
- Pet Friendly
- Goods Included
- Dryer
- Dishwasher
- Fridges - Two
- Hood fan
- Stove
- Window Coverings
- Washer
- Parking Type
- Plug-In
- Outdoor Stall
- Site Influences
- Fenced
- Low maintenance landscaped
- No Back Lane
- Playground Nearby
- Public Swimming Pool
- Shopping Nearby
- Public Transportation
Rooms
| Level | Type | Dimensions |
|---|---|---|
| Main | Two Piece Bath | - |
| Eat-In Kitchen | 15.25 ft x 10.58 ft | |
| Living Room | 13.42 ft x 17.42 ft | |
| Basement | Recreation Room | 12.5 ft x 16.83 ft |
| Storage Room | 16.83 ft x 15.5 ft | |
| Upper | Four Piece Bath | - |
| Primary Bedroom | 11.92 ft x 10.42 ft | |
| Bedroom | 14.58 ft x 8.33 ft | |
| Bedroom | 11 ft x 8.5 ft |


