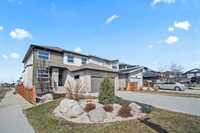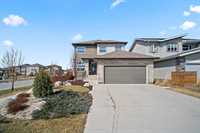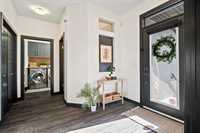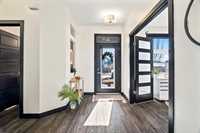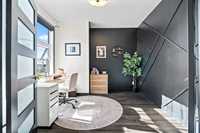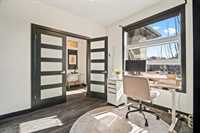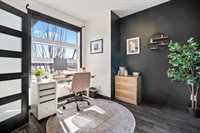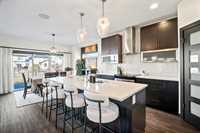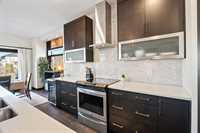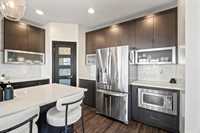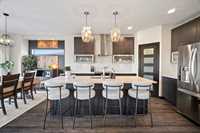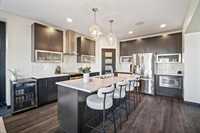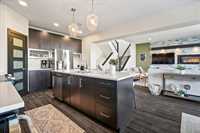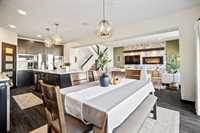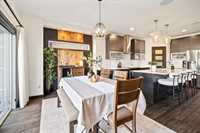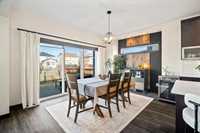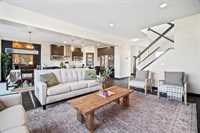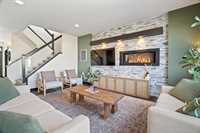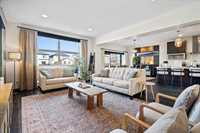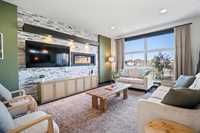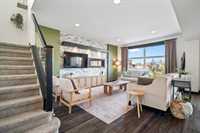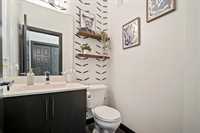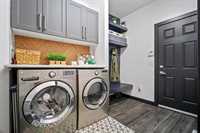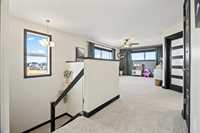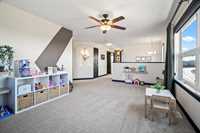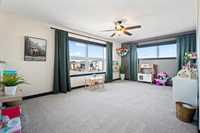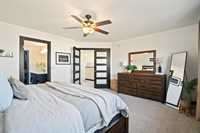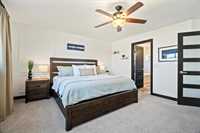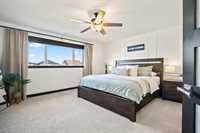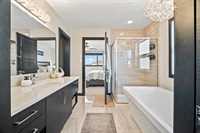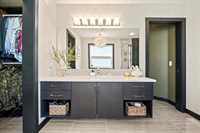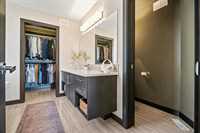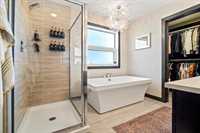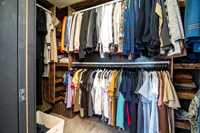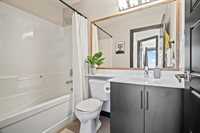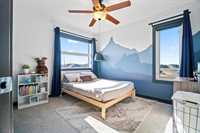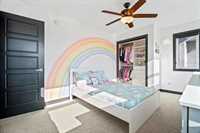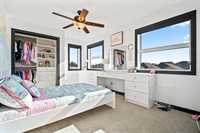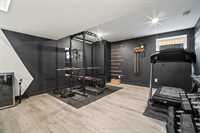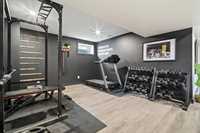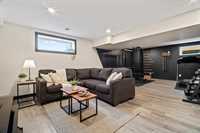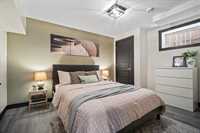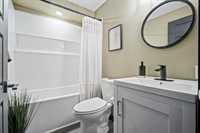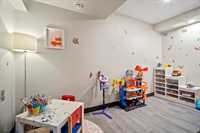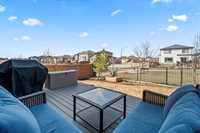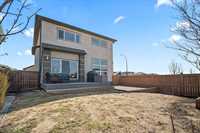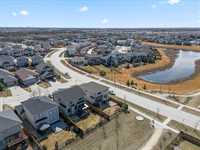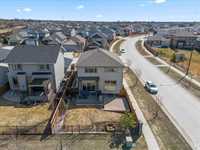SS NOW | Offers ANYTIME!!!! | OPEN HOUSES CANCELLED | This former Broadview show home looks like it stepped out of a magazine! From the moment you walk in, the front entry welcomes you w/ a separate mudroom/laundry area and direct garage access (20x22). The main floor offers a stunning open-concept layout w/ 8' quartz island, high-end stainless appliances, and a spacious dining/living area w/ a custom gas fireplace media wall. Enjoy loads of natural light from the West-facing backyard and a seamless indoor-outdoor vibe w/ a 3-panel patio door. UPGRADES everywhere! Triple-pane windows, built-in speaker system, custom blinds, luxury ensuite just to name a few. Upstairs you’ll find 3 bedrooms, 2 full baths, and a versatile loft that could easily become a 5th bedroom. The primary includes a walk-in closet and a spa-inspired ensuite. The fully finished, fully permitted basement adds even more living space w/ a large rec room/gym, 4th bedroom, 4-piece bath, utility/storage area, and a dedicated kids’ playroom or toy storage space. Outside, you’ll find custom landscaping front and back, a large deck, and no rear neighbours—just peaceful green space views. A rare gem in Ridgewood!!
- Basement Development Fully Finished
- Bathrooms 4
- Bathrooms (Full) 3
- Bathrooms (Partial) 1
- Bedrooms 4
- Building Type Two Storey
- Built In 2016
- Exterior Composite, Stone, Stucco
- Fireplace Stone
- Fireplace Fuel Gas
- Floor Space 2284 sqft
- Frontage 42.00 ft
- Gross Taxes $5,541.47
- Neighbourhood Charleswood
- Property Type Residential, Single Family Detached
- Rental Equipment None
- Tax Year 24
- Features
- Air Conditioning-Central
- Closet Organizers
- Deck
- High-Efficiency Furnace
- Heat recovery ventilator
- Laundry - Main Floor
- No Smoking Home
- Sump Pump
- Goods Included
- Dryer
- Dishwasher
- Refrigerator
- Microwave
- Stove
- Washer
- Parking Type
- Double Attached
- Front Drive Access
- Paved Driveway
- Site Influences
- Corner
- Fenced
- Landscape
- Landscaped deck
- Paved Street
- Playground Nearby
- Shopping Nearby
- Public Transportation
Rooms
| Level | Type | Dimensions |
|---|---|---|
| Main | Living Room | 15.5 ft x 18 ft |
| Den | 11 ft x 10.42 ft | |
| Two Piece Bath | - | |
| Dining Room | 13.17 ft x 11 ft | |
| Laundry Room | 11 ft x 7 ft | |
| Kitchen | 13.17 ft x 13.5 ft | |
| Upper | Loft | 11.58 ft x 18 ft |
| Bedroom | 14.5 ft x 10.58 ft | |
| Four Piece Ensuite Bath | - | |
| Primary Bedroom | 14.08 ft x 15 ft | |
| Bedroom | 9.67 ft x 11 ft | |
| Four Piece Bath | - | |
| Basement | Four Piece Bath | - |
| Bedroom | 13.58 ft x 10.5 ft | |
| Recreation Room | 26.83 ft x 24.67 ft | |
| Playroom | 12.83 ft x 558 ft |


