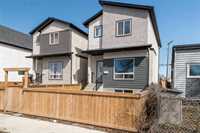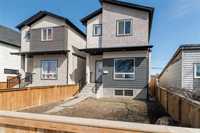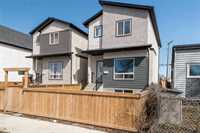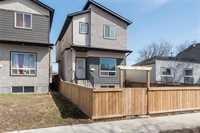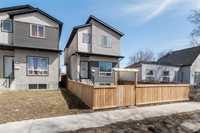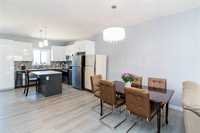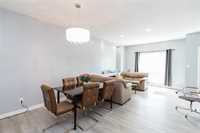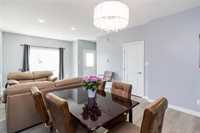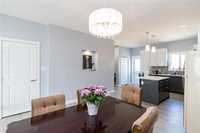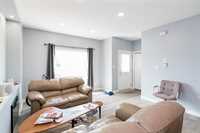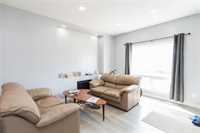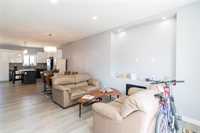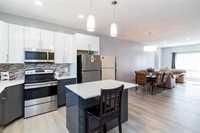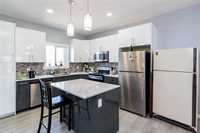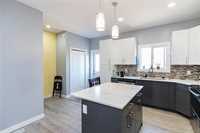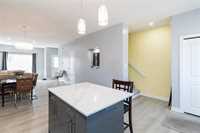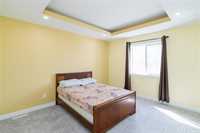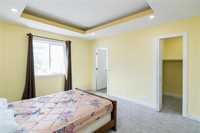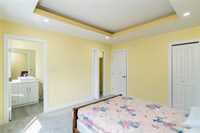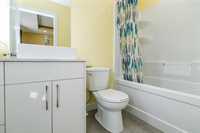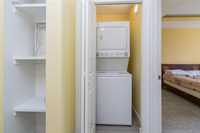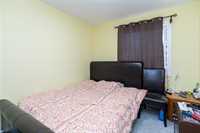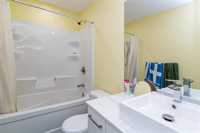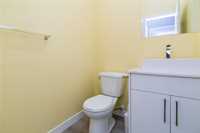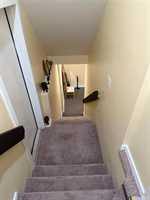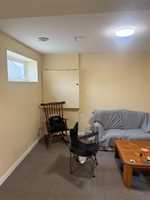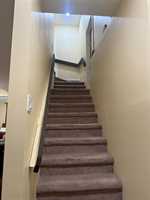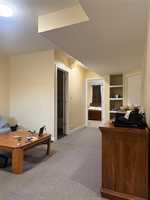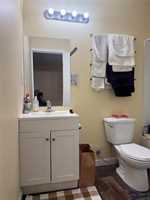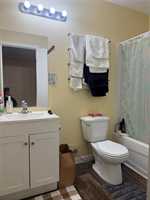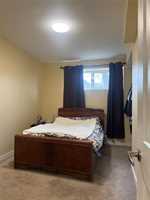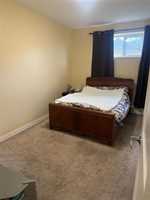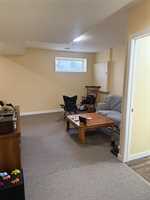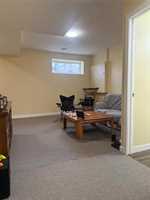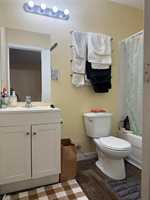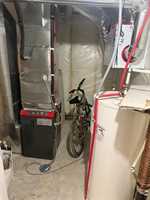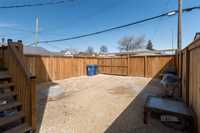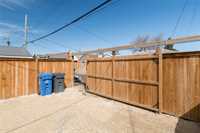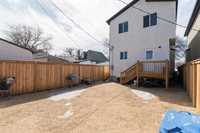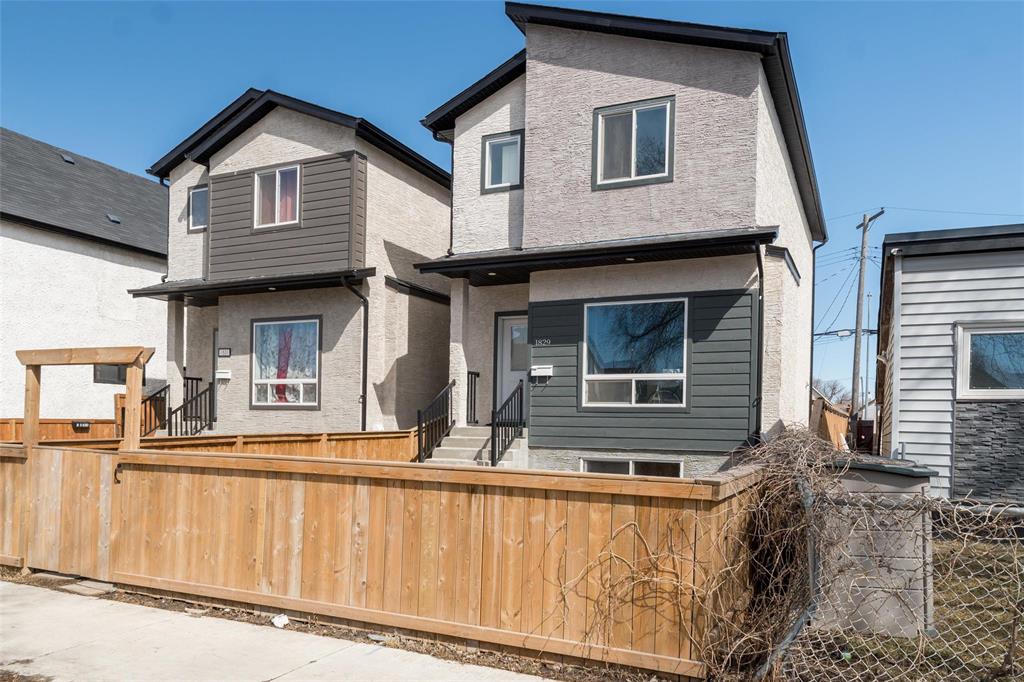
SHOWING STARTS NOW. OFFERS AS RECEIVED.
Welcome To Beautiful Two Storey Home 1362 Sqft In Brooklands. Open Concept Living With Bright Layout. This 4 Bedroom, 3.5 Bath Home Comes With 3 Separate Entrances. Built On Piles. Master Bedroom Features His And Hers Walk In Closets And Full 4 Piece Ensuite Bath. Main Floor Features 9 Foot Ceilings Throughout, Large Kitchen With Quartz Counter Tops And Ample Living/Dining Area. Second Floor Has Two More Bedrooms And Full Bathroom. Fully Finished Basement With Large Rec Room, Bedroom And Full Bathroom.Yard Is Fully Fenced. Quality Finishes Used Throughout : I Floor Joists, Tray Ceiling In Master Bedroom, H.E Furnace, Stainless Steal Appliances, Hrv, Hwt, Sump Pump, Led Lighting Throughout, Electric Fireplace, Hardie/Stucco Used On Front Exterior , Central Ac And Much More. Prime Location Just Minutes Away From All Amenties.
Book Your Showing Today.
- Basement Development Fully Finished, Insulated
- Bathrooms 4
- Bathrooms (Full) 3
- Bathrooms (Partial) 1
- Bedrooms 4
- Building Type Two Storey
- Built In 2022
- Depth 95.00 ft
- Exterior Other-Remarks, Stucco
- Fireplace Insert
- Fireplace Fuel Electric
- Floor Space 1362 sqft
- Frontage 25.00 ft
- Gross Taxes $3,921.40
- Neighbourhood Brooklands
- Property Type Residential, Single Family Detached
- Rental Equipment None
- Tax Year 2024
- Features
- Air Conditioning-Central
- Engineered Floor Joist
- Exterior walls, 2x6"
- High-Efficiency Furnace
- Heat recovery ventilator
- Laundry - Second Floor
- Smoke Detectors
- Sump Pump
- Goods Included
- Dryer
- Dishwasher
- Refrigerator
- Microwave
- Stove
- Washer
- Parking Type
- Rear Drive Access
- Site Influences
- Fenced
- Back Lane
- Landscape
- Paved Street
- Playground Nearby
Rooms
| Level | Type | Dimensions |
|---|---|---|
| Main | Living Room | 13.5 ft x 12.5 ft |
| Kitchen | 10.67 ft x 11.33 ft | |
| Dining Room | 9 ft x 12.5 ft | |
| Two Piece Bath | - | |
| Upper | Bedroom | 13.75 ft x 11.42 ft |
| Bedroom | 9.83 ft x 8.92 ft | |
| Four Piece Ensuite Bath | - | |
| Four Piece Bath | - | |
| Primary Bedroom | 13.42 ft x 11.58 ft | |
| Lower | Recreation Room | 20.75 ft x 15.66 ft |
| Bedroom | 13.33 ft x 10.33 ft | |
| Four Piece Bath | - |



