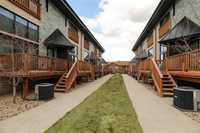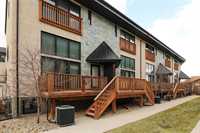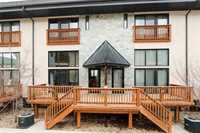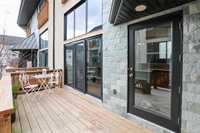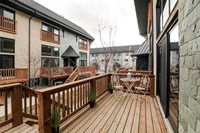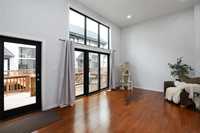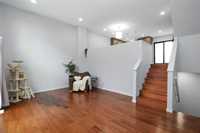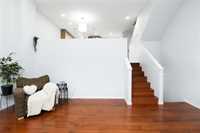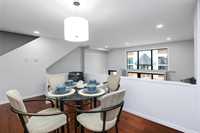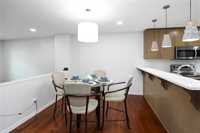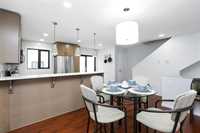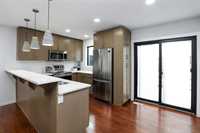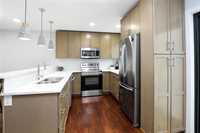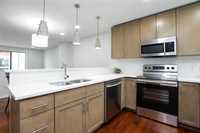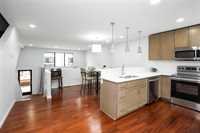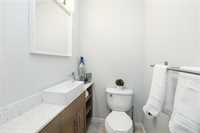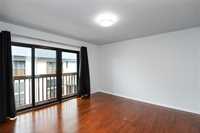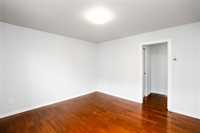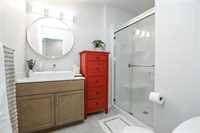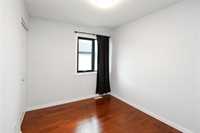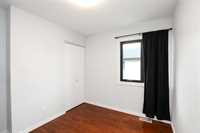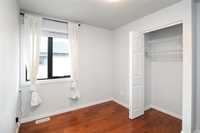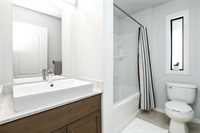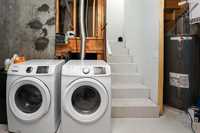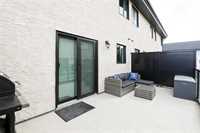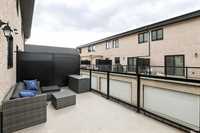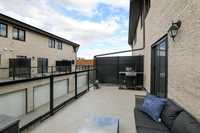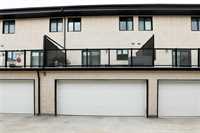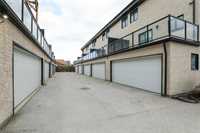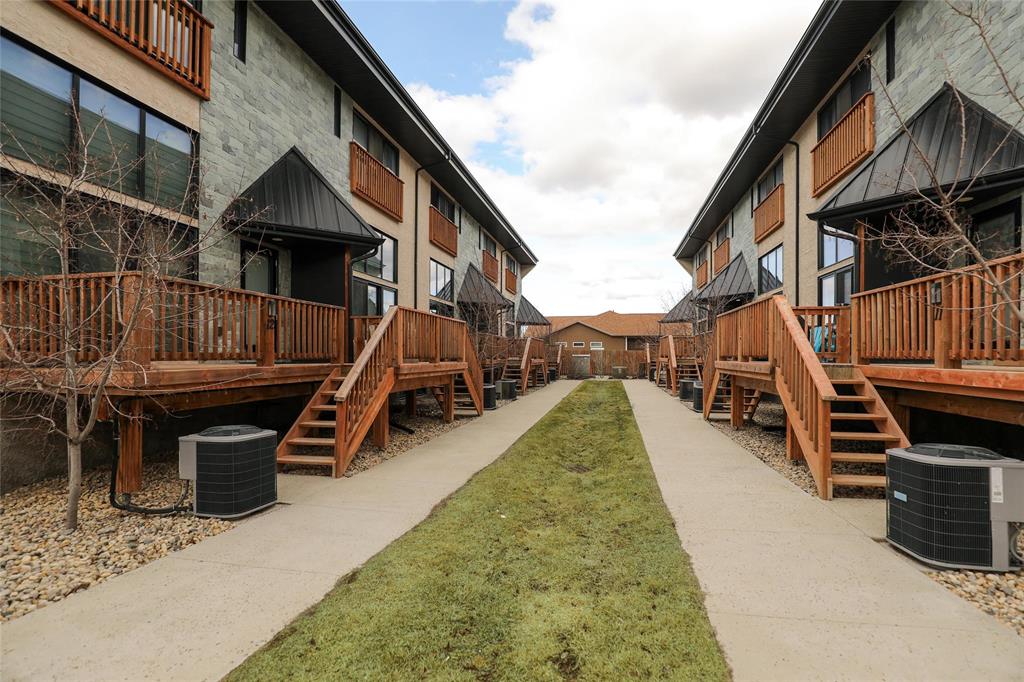
SS now, Offers as received. Unique, rarely available 3 Bedroom townhouse with European flair, 2.5 bathrooms including an ensuite in the Primary Bdrm. It features a double car garage with extra storage area, soaring 12' ceilings in the living area with large windows, gorgeous quartz countertops, maple cabinets, double sink, stylish backsplash, breakfast bar, convenient 2 pc powder room on main level, laminate floors throughout, pot lights, SS appliances, large front porch and spacious balcony perfect for BBQs. Built in 2018, it is conveniently located in the desirable Fairfield Park area of south Winnipeg, close to UFM, all levels of schools, IG Field, bus stops, Superstore, Victoria Hospital and many restaurants, shopping, and amenities. Freshly painted and ready for immediate move-in. This is a must- see property.
- Basement Development Insulated
- Bathrooms 3
- Bathrooms (Full) 2
- Bathrooms (Partial) 1
- Bedrooms 3
- Building Type Multi-level
- Built In 2018
- Condo Fee $210.19 Monthly
- Exterior Stone, Stucco
- Floor Space 1290 sqft
- Gross Taxes $3,753.63
- Neighbourhood Fairfield Park
- Property Type Condominium, Townhouse
- Remodelled Other remarks
- Rental Equipment None
- School Division Pembina Trails (WPG 7)
- Tax Year 2024
- Amenities
- Visitor Parking
- Condo Fee Includes
- Contribution to Reserve Fund
- Insurance-Common Area
- Landscaping/Snow Removal
- Management
- Parking
- Features
- Air Conditioning-Central
- Deck
- No Smoking Home
- Patio
- Smoke Detectors
- Sump Pump
- Pet Friendly
- Goods Included
- Blinds
- Dryer
- Dishwasher
- Refrigerator
- Garage door opener remote(s)
- Microwave
- Stove
- Window Coverings
- Washer
- Parking Type
- Double Detached
- Site Influences
- Flat Site
- Low maintenance landscaped
- Landscaped deck
- Landscaped patio
- Paved Street
- Shopping Nearby
- Public Transportation
Rooms
| Level | Type | Dimensions |
|---|---|---|
| Main | Living Room | 18.08 ft x 12.07 ft |
| Dining Room | 12.05 ft x 9.09 ft | |
| Kitchen | 9.04 ft x 9.01 ft | |
| Two Piece Bath | - | |
| Upper | Primary Bedroom | 12.04 ft x 12.08 ft |
| Bedroom | 9.11 ft x 8.04 ft | |
| Bedroom | 9.11 ft x 8.04 ft | |
| Three Piece Ensuite Bath | - | |
| Four Piece Bath | - |



