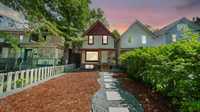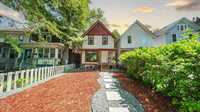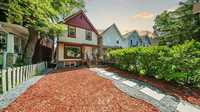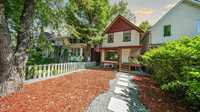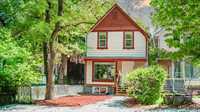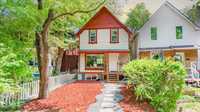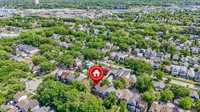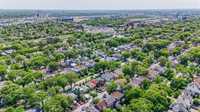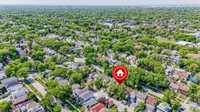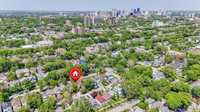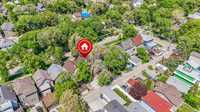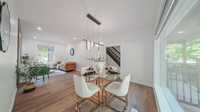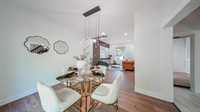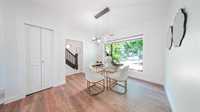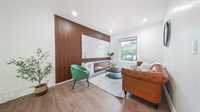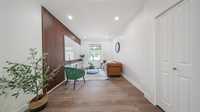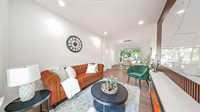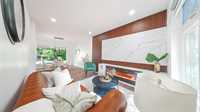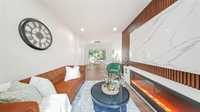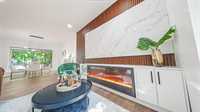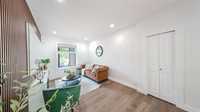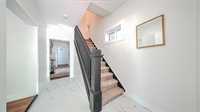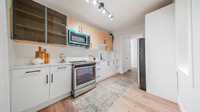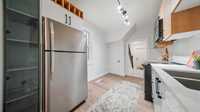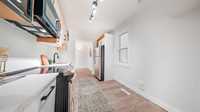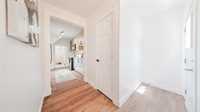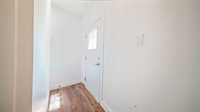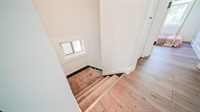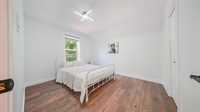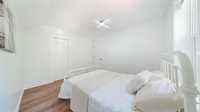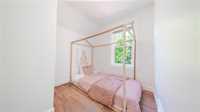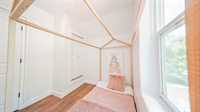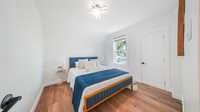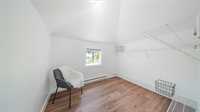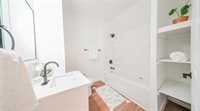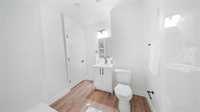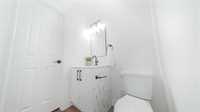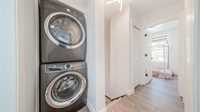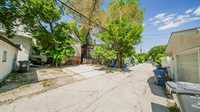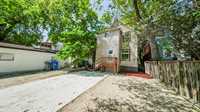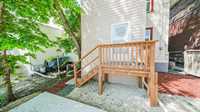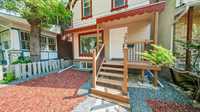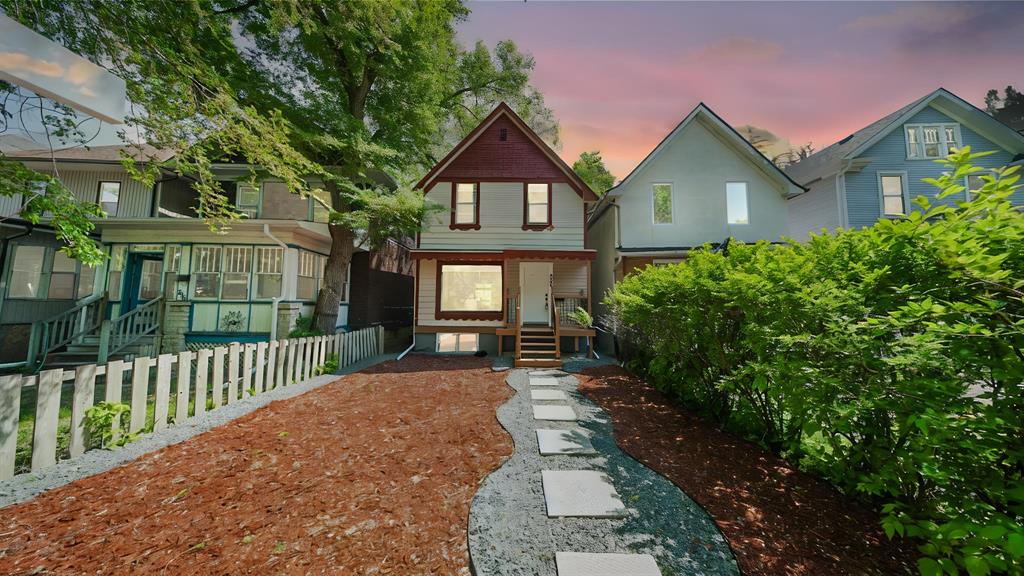
SS 29 April. Open House 8 June (1pm-3pm). Offers as received. Welcome to this beautifully remodeled home situated in the desirable Crescentwood neighborhood. This residence offers a harmonious blend of modern upgrades and classic charm, perfect for anyone seeking comfort and style. Featuring 3 bedrooms, 1.5 baths, full basement & a concrete parking pad, this house has it all. Upgrades in the house include: new paint throughout, modern light fixtures, hi-eff furnace, interior & exterior doors, vinyl plank floring, new baths, new kitchen, quartz counters much more. This remodeled Crescentwood home is a perfect opportunity to enjoy modern comforts in a well-established neighborhood close to restaurants, public transportation, parks and all other amenities. Come and experience the beauty and functionality of this stunning property for yourself!
- Basement Development Unfinished
- Bathrooms 2
- Bathrooms (Full) 1
- Bathrooms (Partial) 1
- Bedrooms 3
- Building Type One and Three Quarters
- Built In 1912
- Exterior Wood Siding
- Fireplace Insert
- Fireplace Fuel Electric
- Floor Space 1205 sqft
- Gross Taxes $2,719.83
- Neighbourhood Crescentwood
- Property Type Residential, Single Family Detached
- Remodelled Bathroom, Flooring, Kitchen, Other remarks
- Rental Equipment None
- School Division Winnipeg (WPG 1)
- Tax Year 2025
- Features
- Air Conditioning-Central
- High-Efficiency Furnace
- No Pet Home
- No Smoking Home
- Sump Pump
- Goods Included
- Dryer
- Refrigerator
- Stove
- Washer
- Parking Type
- No Garage
- Parking Pad
- Site Influences
- Back Lane
- Paved Lane
- Landscaped deck
- Playground Nearby
- Shopping Nearby
- Public Transportation
Rooms
| Level | Type | Dimensions |
|---|---|---|
| Main | Living Room | 16.1 ft x 9.2 ft |
| Dining Room | 11.1 ft x 8 ft | |
| Kitchen | 21.6 ft x 8.5 ft | |
| Two Piece Bath | - | |
| Upper | Primary Bedroom | 10.1 ft x 10.3 ft |
| Bedroom | 10.9 ft x 10.1 ft | |
| Bedroom | 8 ft x 7.7 ft | |
| Four Piece Bath | - |


